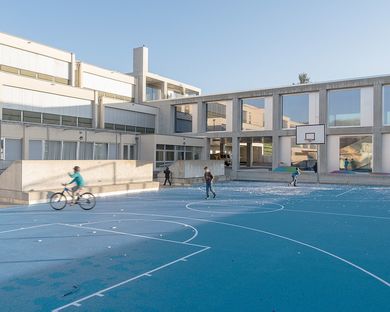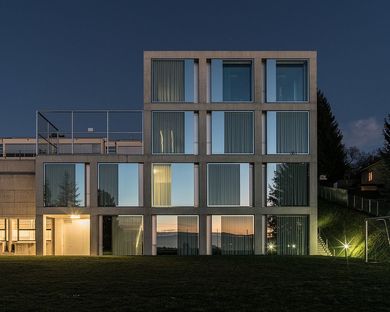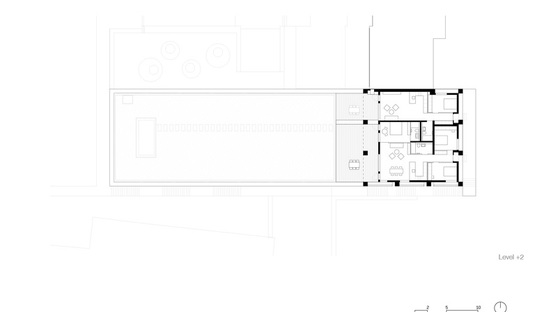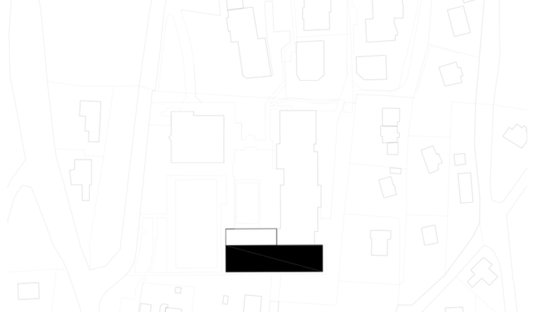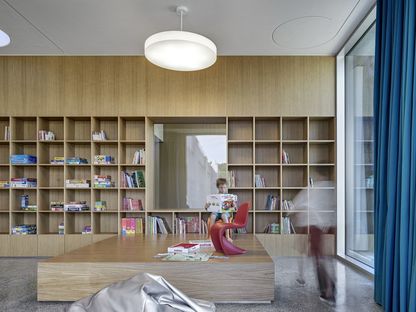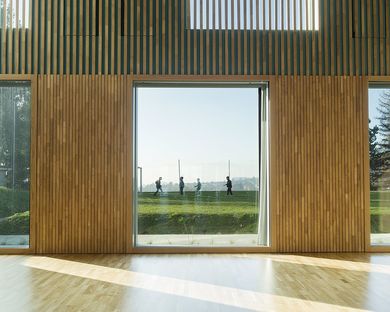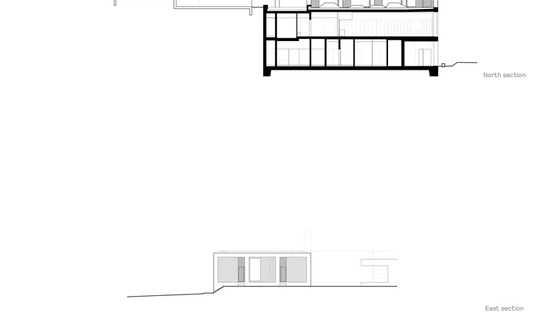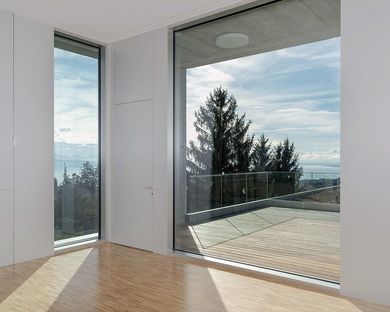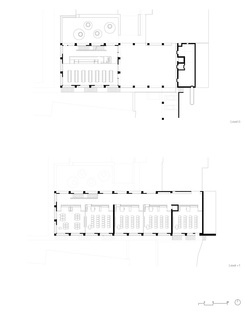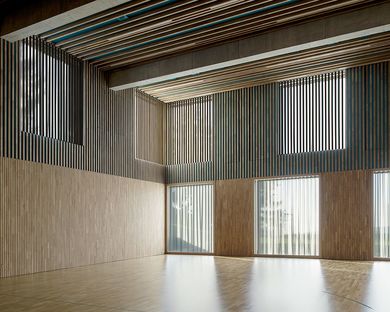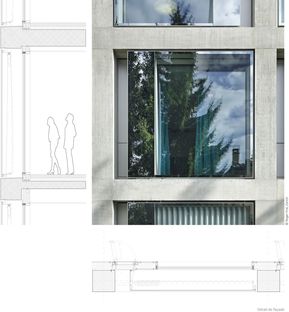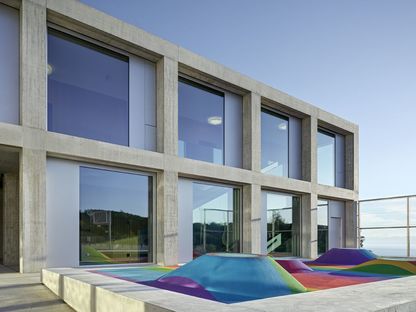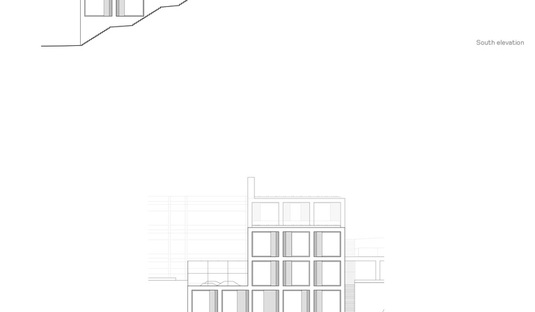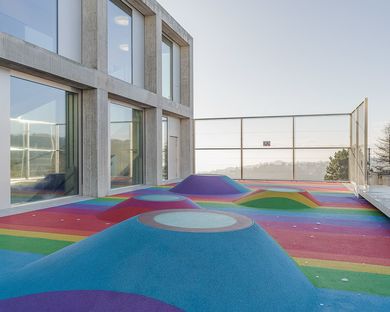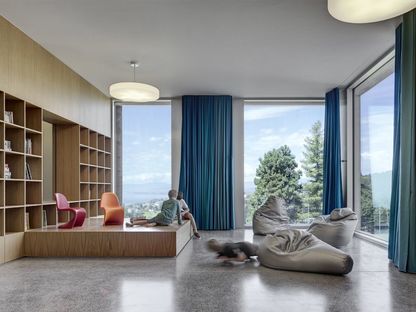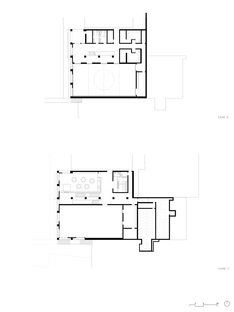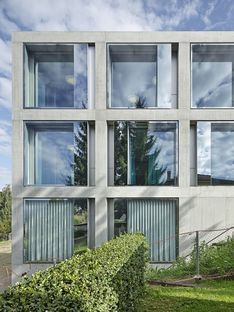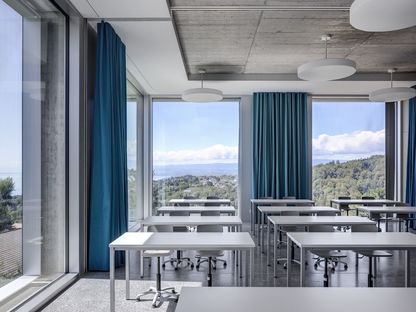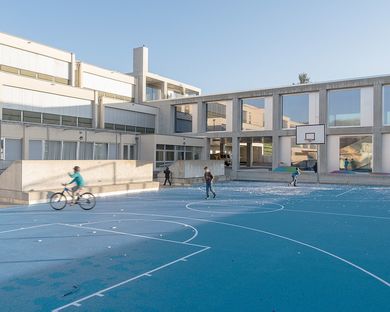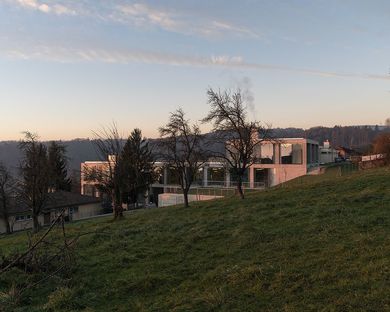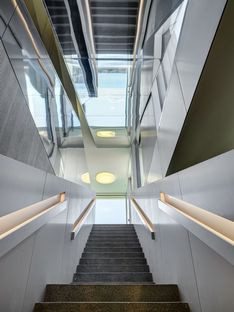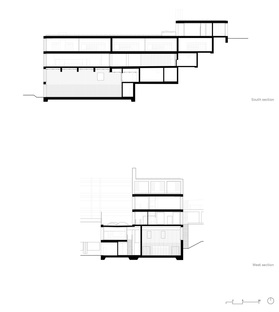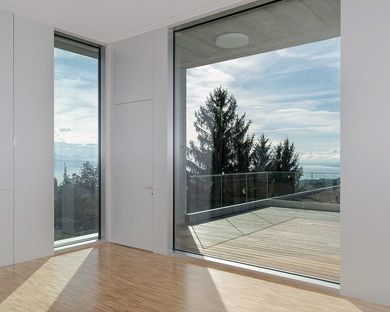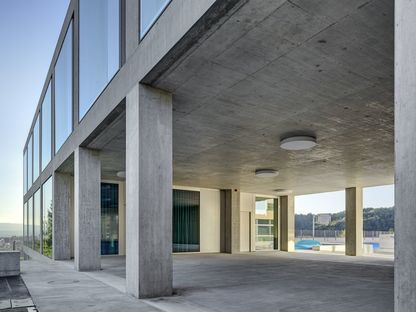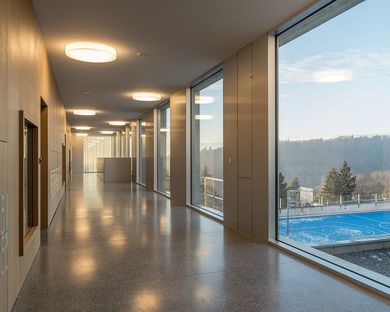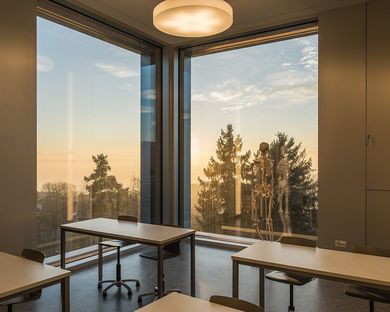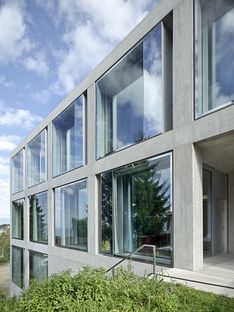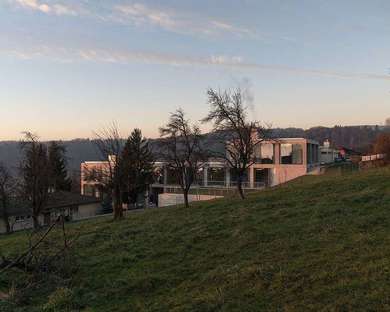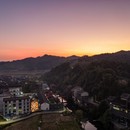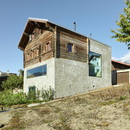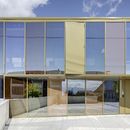23-12-2015
2b architectes: expansion for the Belmont-sur-Lausanne school
Roger Frei, Zürich; Matthieu Gafsou, Lausanne,
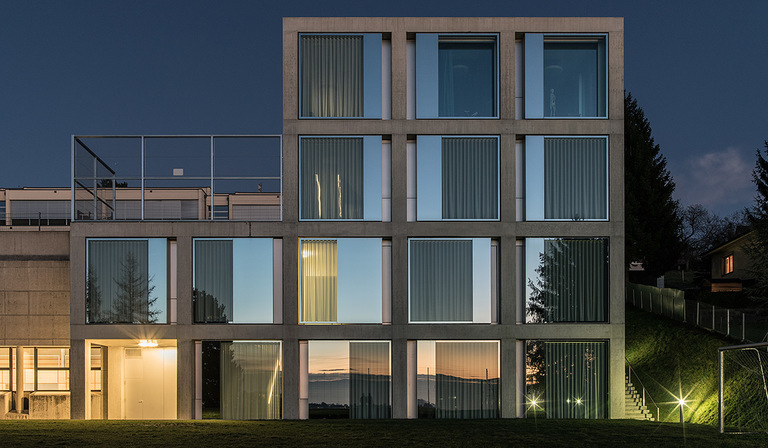
2b architectes’ expansion for the Belmont-sur-Lausanne school is the product of careful analysis of the topography of the land and the access routes to the existing school building. The project, requested by the local community, fulfils a need for more classroom space and a location for a new civic centre in this residential neighbourhood outside the city of Lausanne.
The first consideration was the topography of the site, which definitely also influenced the designers of the first school building, built on terraces following the slope of the hill. A series of rectangular blocks starts on the upper level of the Route d’Arnier and extends down to Chemin du Collège, where it encounters the school’s playing field. The only visual reference is the shore of Lake Geneva, which determined the westward orientation of the terraces.
2b architectes’s expansion is located to the south, connected to the existing building through a perpendicular rectangular shape underlining the perspective of the school block.
The expansion is a three-dimensional grid touching on the 3 main levels of the existing building, the two pedestrian and vehicle access levels and the lower level leading to the sports centre. The new project is arranged over five levels, two levels below and two above street level, as defined in relation to Chemin du Collège, where the pupils’ main entrance is located. Where the road used to lead directly to the old building, there is now a covered courtyard: a big welcoming space introducing visitors to the school through the new wing. The newer building’s playful and social vocation is underlined by a brightly coloured play area, which may be seen from outside the entrance and combines with the playing field to form an outdoor educational area providing a backdrop for classroom learning.
The two lower levels contain the civic centre and a big gym covered entirely with wood, which also forms a sunbreak on the inside of the big windows. On the first level are the classrooms, in addition to those of the old school building, which is accessible from this level, while the top floor contains offices and faces east, with a teachers’ entrance on Route d’Arnier.
The bare concrete structure picks up on the brutalist vocabulary of the existing school building, but translates it into a harmonious structure marked by the rhythm of square floor-to-ceiling windows: the module, repeated on all the façades, lightens up the massive volume, making it into a grid of pillars and uprights. Big curtains like eyebrows open and close on the view of the hill and Lake Geneva.
Mara Corradi
Project: 2b architectes (S.Bender, Ph.Béboux, F.Ferrari, F.Seydoux, G.Warnking, T.Auffret-Postel, F.Ben-Amor, S.Van Caenegen, A.Clement, S.Grimm, A.Lemarinier, A.Hasoo, J.Deppermann, D.Minguet, L.Nemec, K.Tran, L.Maccioni, V.Weibel, V.Beltrami, F.Köhli)
Competition: 2007, 1st Rank
Construction: 2012-2014
Client: Municipality of Belmont-sur-Lausanne
Address: Chemin du Collège 6, 1092 Belmont-sur-Lausanne, CH
Total surface: 2530 sqm
Construction management: Regtec SA, Lausanne
Structural engineer: INGPHI, Lausanne
Building physicist: BG Bonnard & Gardel, Lausanne
Acoustic engineer: Bernard Braune, Binz
Building envelope engineer: BCS, Neuchâtel
E engineer: Scherler, Le Mont-sur-Lausanne
Engineer MEP: BG Bonnard & Gardel, Lausanne
Lighting engineer: Aebischer & Bovigny, Lausanne
Landscape architect: Cécile Albana Presset, Lausanne
Photographs: Roger Frei, Zürich; Matthieu Gafsou, Lausanne
www.2barchitectes.ch
https://www.flickr.com/photos/1092belmont/albums/72157630279752980
http://art.ingphi.ch/#/ecole-heitera/










