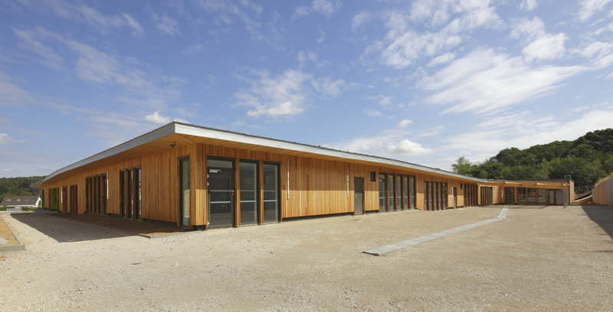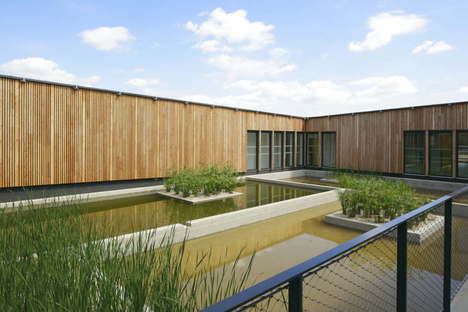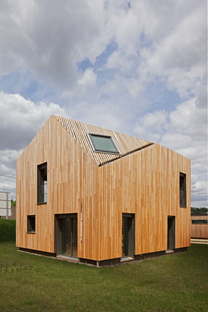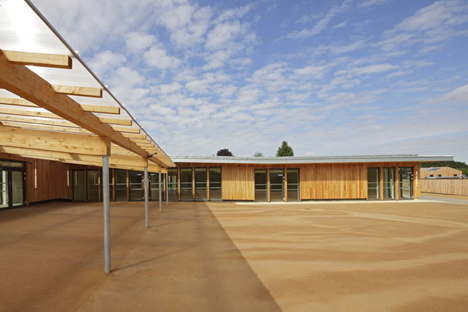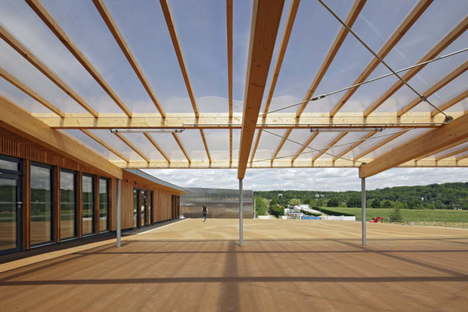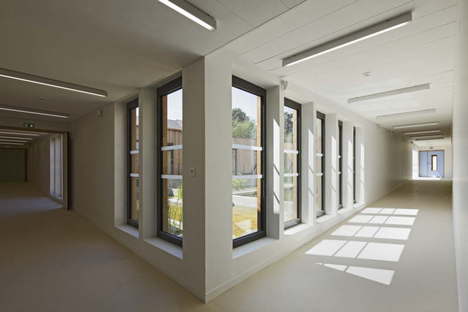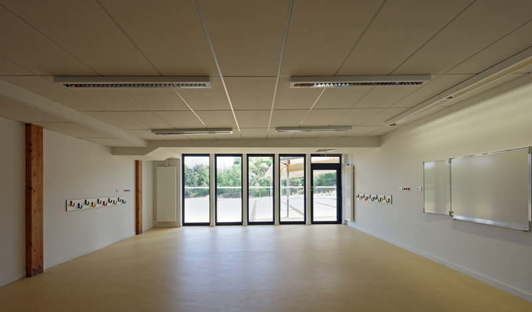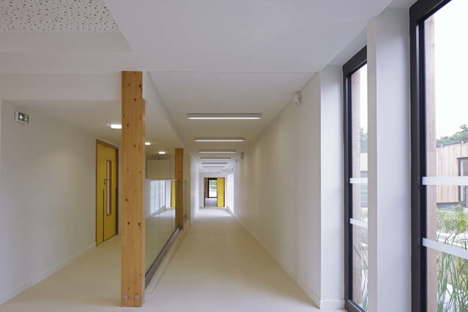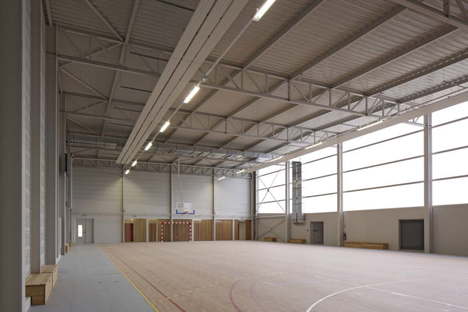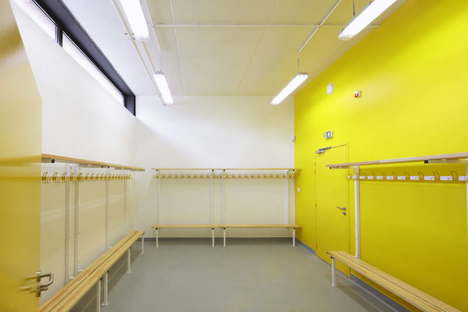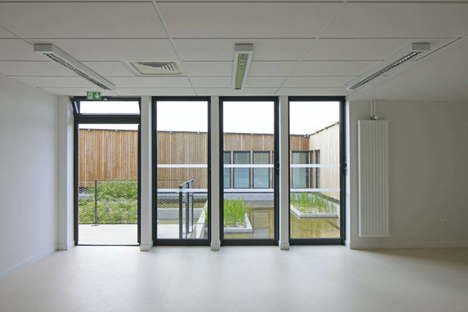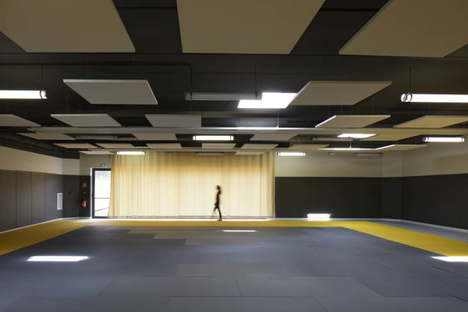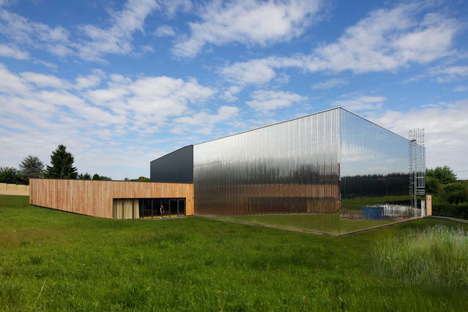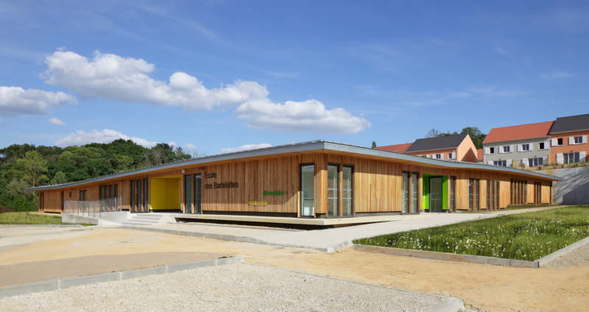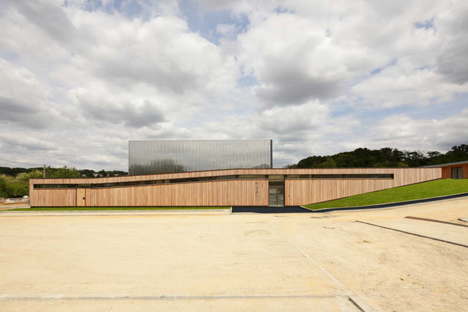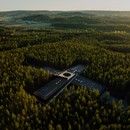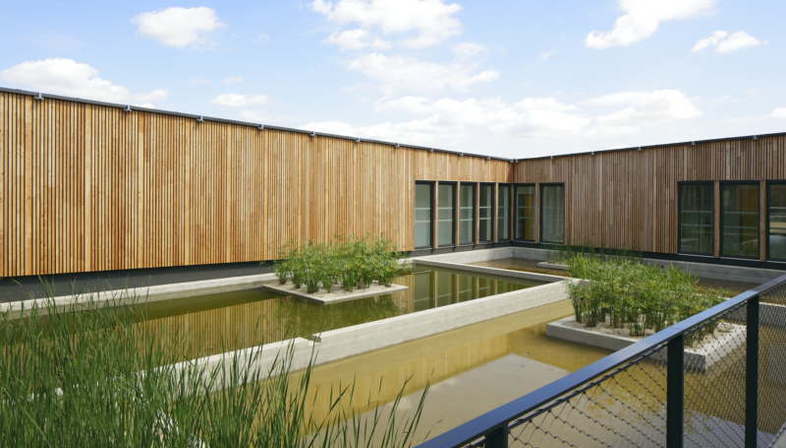
The school complex designed by Nomade architectes in La Ville-du-Bois, 23 km southwest of Paris, is an elegant, playful construction which follows the lay of the land thanks to the effect created by the roofs and fits harmoniously into the landscape in different ways for each building.
The complex consists of three buildings (nursery school and elementary school, gym and dojo, custodian’s residence). The architects took advantage of the lay of the land to decide where to position the various constructions and based their design and construction choices on optimisation of energy consumption to make the project sustainable, also in view of its vicinity to the protected nature reserve of Turaude forest.
The three buildings differ in the choice of materials used, but all share the idea of conveying the image of a long-lasting structure which is integrated into its natural surroundings. In the school and the custodian’s lodgings, timber is the basic structural material and covers the façade to ensure that the building blends into its surroundings. The gym is a concrete structure covered with steel panels giving the volume a mirror look, transforming it into an element of transition between its natural surroundings and the city.
(Agnese Bifulco)
Design: Nomade architectes
Location: La Ville-du-Bois, France
Images courtesy of Nomade architectes, photo Copyright Patrick Mûller
http://www.nomade.info/










