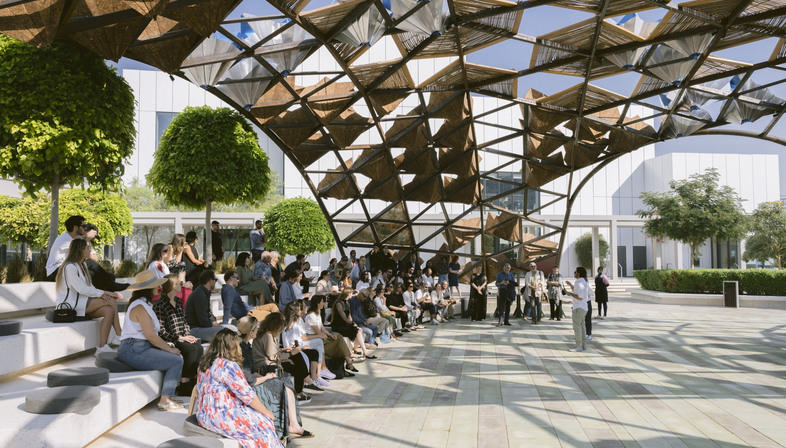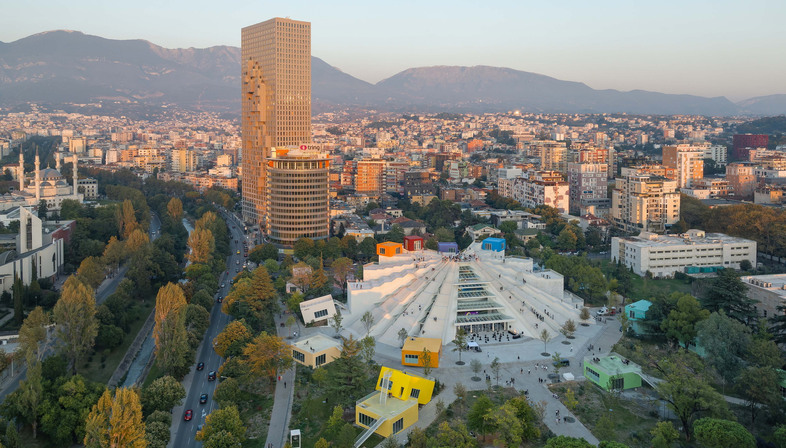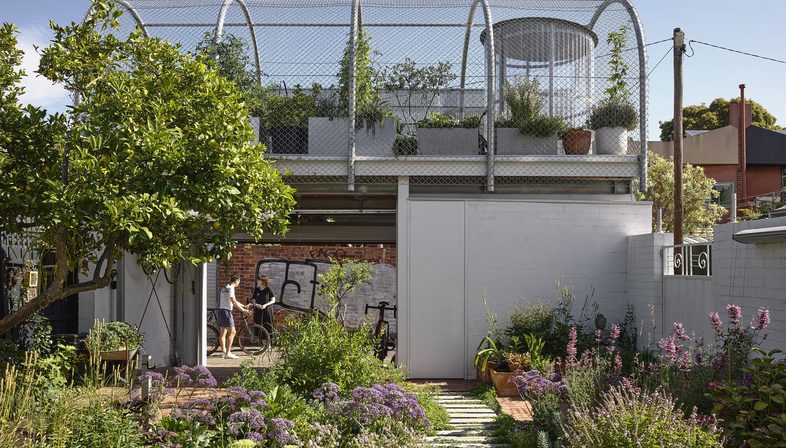Livegreenblog
Sustainable Architecture Green Architecture
Sustainable design and solutions focusing on the environment, architecture with a “green” heart.
RECENT PROJECTS
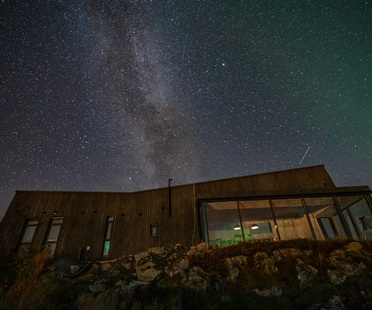
11-01-2022 - Sustainable Architecture
Senjavista, touching the stars with Bjørnådal Arkitektstudio
A plan for a home set in a beautiful landscape in Norway offers architect Hans-Petter Bjørnådal of Bjørnådal Arkitektstudio an opportunity to experiment with camouflaging architecture in nature, drawing on the building traditions of the Sami.
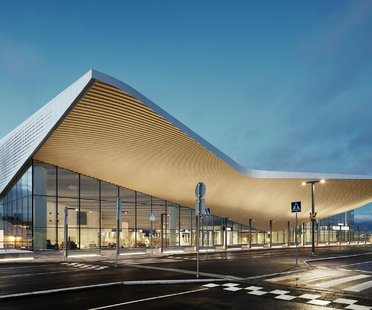
03-01-2022 - Sustainable Architecture
ALA Architects, expansion of Terminal 2 of Helsinki-Vantaa Airport
Finland’s gateway to the world has been renewed with completion of ALA Architects’ expansion of Terminal 2 at Helsinki-Vantaa Airport. The new airport terminal welcomes passengers with an impressive timber-clad ceiling expanding outside to form a massive curved canopy roof.
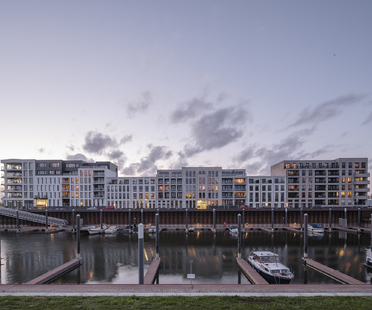
30-12-2021 - Sustainable Architecture
Best of Livegreenblog: sustainable living
We conclude the year 2021 with a look at residential architecture. Once again, this year has brought numerous proposals for sustainable and beautiful living; from single-family homes to whole new neighbourhoods, architects have been proposing solutions that take into account all aspects of environmental and social sustainability.
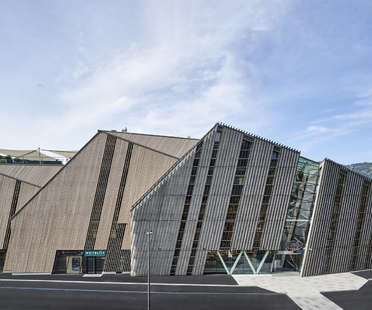
29-12-2021 - Sustainable Architecture
Best of Livegreenblog, commercial spaces
The Best of Livegreenblog marking the end of the year 2021 must of course include coverage of commercial spaces, as showrooms offer architects a unique opportunity to experiment with new formal idioms and exercise their architectural storytelling skills. All with a nod to sustainability and the circular economy.
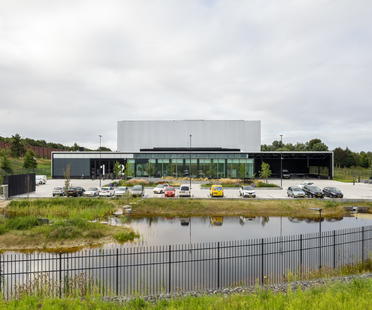
20-12-2021 - Sustainable Architecture
CollectionCentre Netherlands, sustainability and culture
Working together to create the new CollectionCentre Netherlands (CC NL) in Amersfoort, a space containing over 500 thousand items from various Dutch collections, the architects of Cepezed designed the interiors in close collaboration with ABT for stability, Valstar Simonis for installations and Peutz for building physics and sustainability.
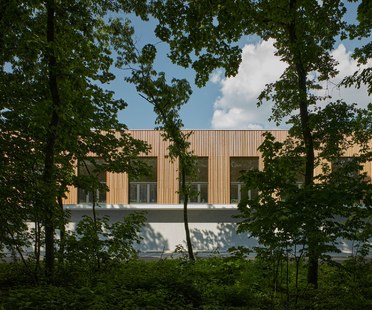
09-12-2021 - Sustainable Architecture
A passive building for active people: the o-va sports complex in Kolín
Everyone knows that the gym is good for you – but this one is good for the environment, too, thanks to a series of design choices made by the architects of Czech studio o-va, who built a gym with a reduced environmental footprint in Kolín, on the banks of the Elbe River in the Czech Republic.







