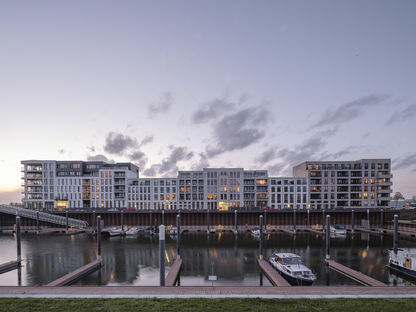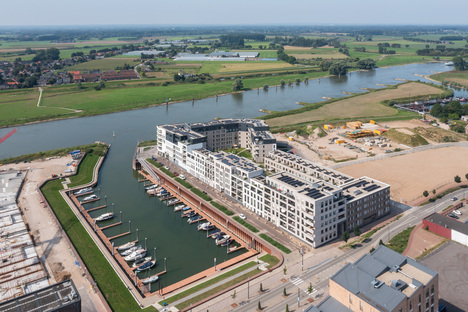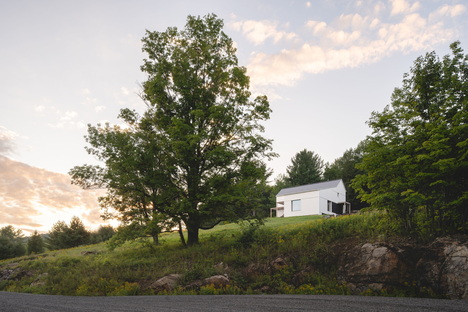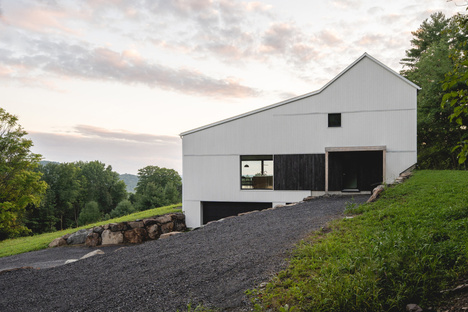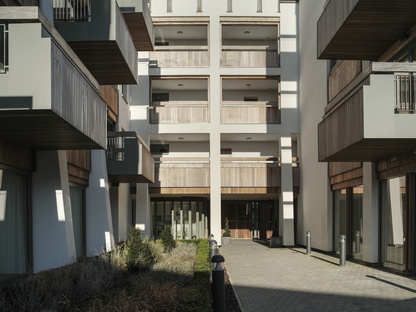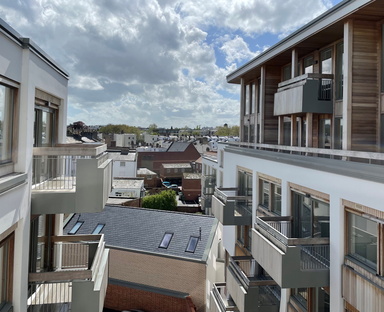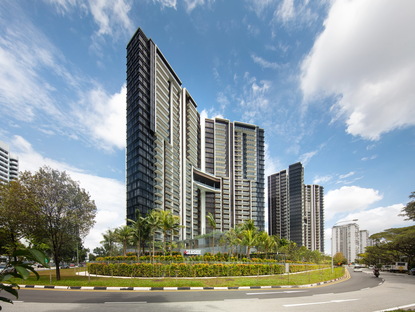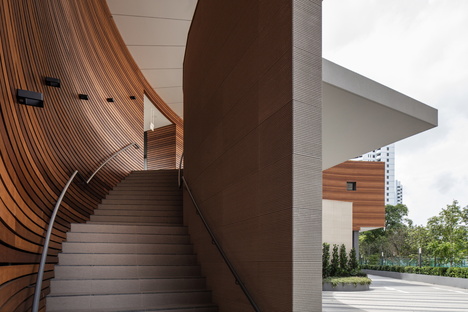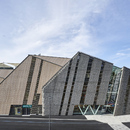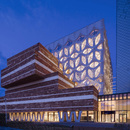- Blog
- Sustainable Architecture
- Best of Livegreenblog: sustainable living
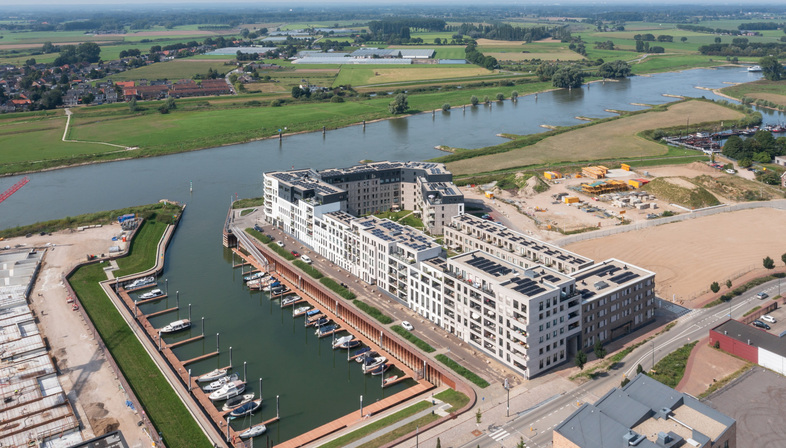 We begin our look at residential architecture with a Dutch project. Dutch architectural practices KCAP and Zecc Architecten completed a new urban residential block, Kade Noord, in the Noorderhaven development zone of Zutphen, a town about 30 km northeast of Arnhem. The sustainable architectural complex is the result of conversion of a former industrial area surrounding a big green courtyard. The landscape KCAP has designed here is not an ornamental garden with a single purpose, but a green lounge that can be used in a variety of ways, from a relaxing outdoor space to a collective meeting-place for neighbourhood assemblies or barbecues with friends. In short, the ideal place for a new community rising on what used to be an industrial zone, all accompanied by architectural solutions limiting the development’s CO2 emissions.
We begin our look at residential architecture with a Dutch project. Dutch architectural practices KCAP and Zecc Architecten completed a new urban residential block, Kade Noord, in the Noorderhaven development zone of Zutphen, a town about 30 km northeast of Arnhem. The sustainable architectural complex is the result of conversion of a former industrial area surrounding a big green courtyard. The landscape KCAP has designed here is not an ornamental garden with a single purpose, but a green lounge that can be used in a variety of ways, from a relaxing outdoor space to a collective meeting-place for neighbourhood assemblies or barbecues with friends. In short, the ideal place for a new community rising on what used to be an industrial zone, all accompanied by architectural solutions limiting the development’s CO2 emissions.Canadian studio L’Abri built the Saltbox Passive House, a family home near Montreal that has been granted LEED Platinum and Passive House PHIUS 2018+ certification by the US Passive House Institute, effectively becoming Quebec’s third home certified as a passive house. What this certification means in practice is that reducing consumption by about 80% drastically reduces the whole building’s carbon footprint without sacrificing the inhabitants’ comfort, with a formal idiom characterised by an L-shaped floor plan and a combination of two different slopes of the roof inspired by rural Saltbox buildings, named after the traditional seventeenth-century salt storage containers.
Latheram House by British studio Proctor & Matthews Architects per Lifestory is a residential seniors’ community for independent living. The architecture of the complex of 68 units is inspired by the historic courtyards and cloisters of the well-known spa town of Cheltenham, in Glocestershire. The new buildings respond to the scale and form of the town’s original historic structure while optimising the orientation of the new apartments, which have one to three bedrooms and face south. The entrance to the complex, the common room on the ground floor and the guest suite, like the courtyard and garden areas, are designed to encourage social interaction among tenants and residents.
Our overview concludes in Singapore, with Seaside Residences, a complex of four 27-storey tower blocks containing a total of 841 residential units and two retail spaces designed by ADDP Architects. In line with the goal of building a low-impact housing complex, the architects gave priority to sustainable, ecological materials, energy efficiency and sustainable mobility, coming up with solutions that preserve and re-use rainwater to allow residents to live more conscientiously. Horizontal and vertical sunbreaks are integrated into the eastern and western walls for passive mitigation of the effects of the local climate, while the living areas and bedrooms in each of the units overlooking the sea are projected outwards with floor-to-ceiling windows and generous balconies to make the most of the sea view and natural lighting. With these choices, ADDP Architects protect and even improve the greenery that plays an increasingly important role in today’s strategies for urban resilience.
Christiane Bürklein
https://www.floornature.com/blog/kcap-and-zecc-architecten-design-new-kade-noord-residential-16672/
https://www.floornature.com/blog/saltbox-passive-house-atelier-lrsquoabri-16502/
https://www.floornature.com/blog/latheram-house-proctor-matthews-architects-16515/
https://www.floornature.com/blog/sustainable-design-addp-architectsa-new-seaside-residences-t-16538/










