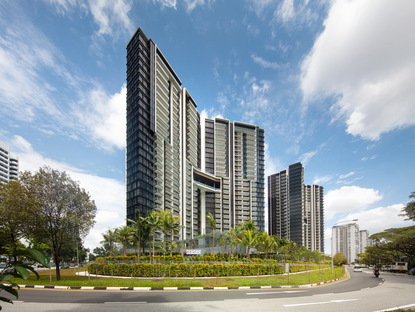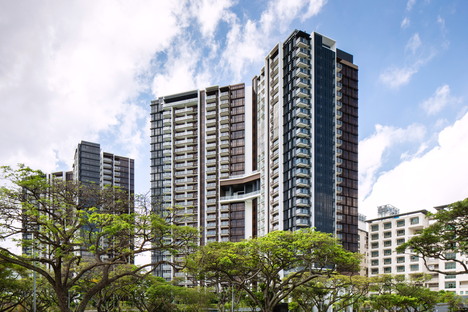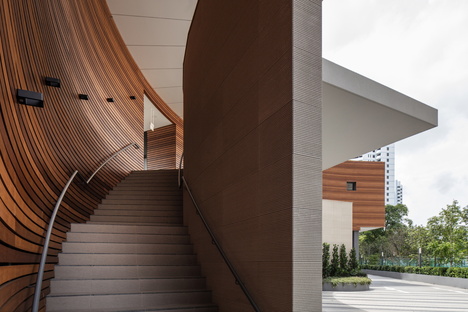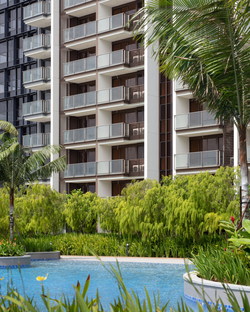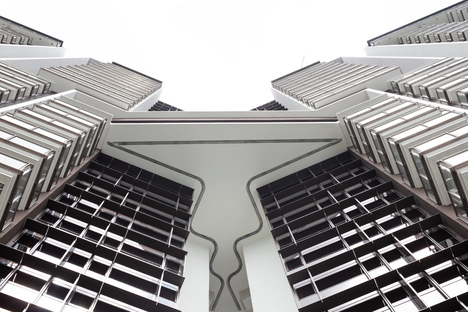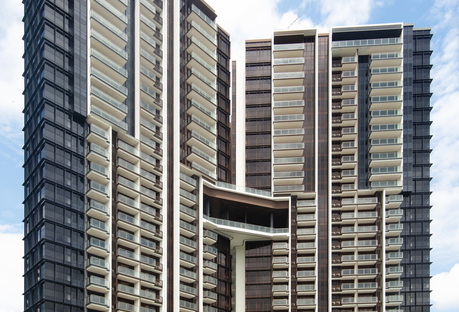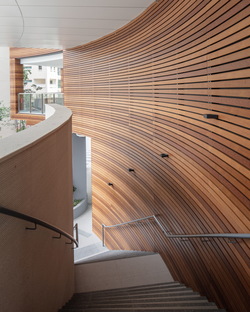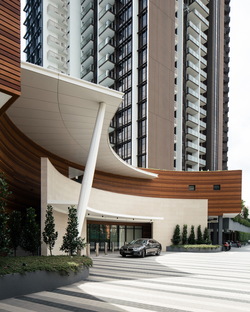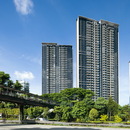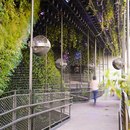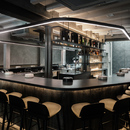08-09-2021
The sustainable design of ADDP Architects’ new Seaside Residences towers in Singapore
- Blog
- Sustainable Architecture
- The sustainable design of ADDP Architects’ new Seaside Residences towers in Singapore
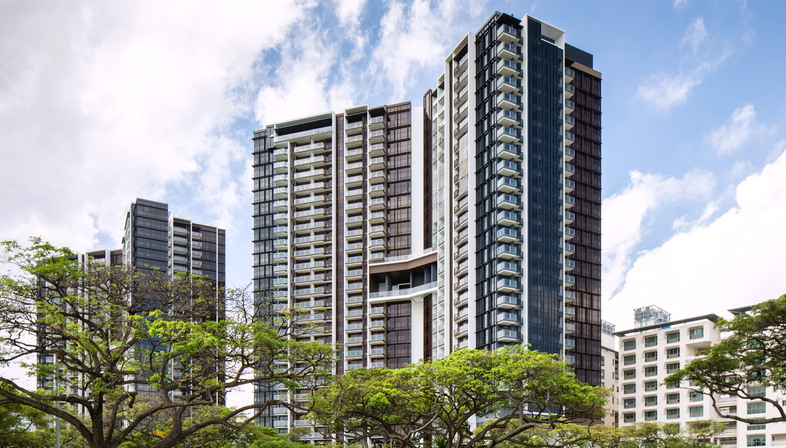 ADDP Architects LLP of Singapore has been in operation for 35 years, and was one of the first architectural practices to be certified under the ISO 14001 Environmental Management System in 2005, as it has always focused on design of green, sustainable buildings. This philosophy is clearly expressed in the studio’s most recent residential project, The Seaside Residences, in which they combine sustainable design with a focus on the issues of densification and urban greenery.
ADDP Architects LLP of Singapore has been in operation for 35 years, and was one of the first architectural practices to be certified under the ISO 14001 Environmental Management System in 2005, as it has always focused on design of green, sustainable buildings. This philosophy is clearly expressed in the studio’s most recent residential project, The Seaside Residences, in which they combine sustainable design with a focus on the issues of densification and urban greenery.The site of the complex is located only minutes away from Siglap MRT metro station and bus stops, well-linked with the rest of the city. Plus it is less than one kilometre from East Coast Park, one of Singapore’s most popular leisure destinations, offering a variety of recreational, sporting and culinary attractions for all ages.
The Seaside Residences complex consists of four 27 storey tower blocks containing a total of 841 residential units and two retail spaces. These are oriented on the basis of the local climate, that is, to permit passive climate control benefiting from the winds and sunshine. Each pair of towers is linked by a sky terrace, offering residents unobstructed panoramic sea views.
Innovative planning and the layout of the site allowed the architects to make a contribution to maintaining the continuity of greenery all the way to the sea, as the grounds of the complex are integrated into the dense vegetation extending from East Coast Park along the East Coast Parkway, an important corridor for accessing the city. Let us take a closer look.
The outdoor landscape includes not only the iconic entrances to the individual tower blocks, but an immersive space fitted with recreational facilities for residents, including a pool. Built like a deck over the underground parking lot, the outdoor area was designed by ADDP Architects to incorporate Singapore’s typical lush vegetation, sheltering the grounds of the complex from the view of people on the street.
In line with the goal of building a housing complex with a low environmental impact, priority was given to sustainable, ecological materials, energy efficiency and sustainable mobility, creating solutions that preserve and reuse rainwater to allow residents to live in a more environmentally conscious way. Horizontal and vertical sunscreens are integrated into the eastern and western façades to passively mitigate the effects of the local climate, while the living spaces and bedrooms in each of the units facing the sea are projected out with full-height glazing and generous balconies to take full advantage of the sea views and natural lighting.
With the Seaside Residences, ADDP Architects of Singapore demonstrate that it is possible to propose sustainable design and densify elegantly, all while protecting and even increasing the urban greenery that plays an increasingly important role in strategies for urban resilience.
Christiane Bürklein
Project: ADDP Architects LLP
Location: Singapore
Year: 2020
Images: Finbarr Fallon










