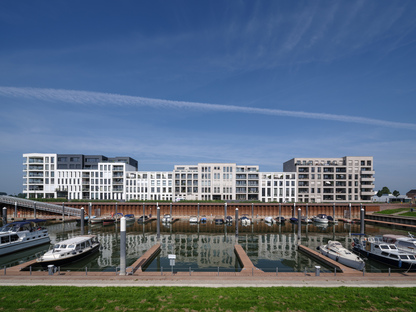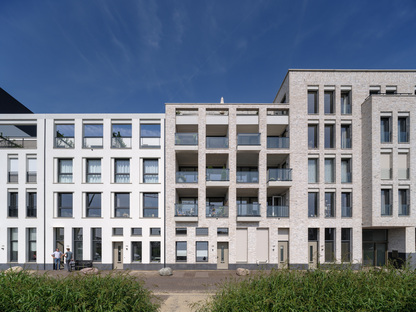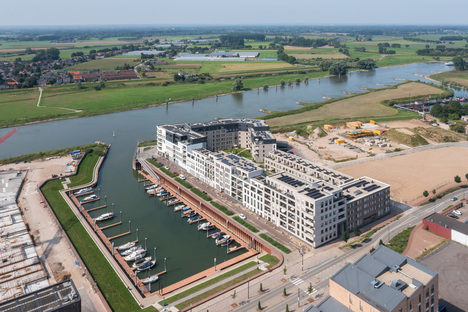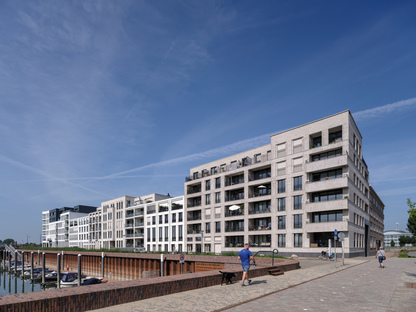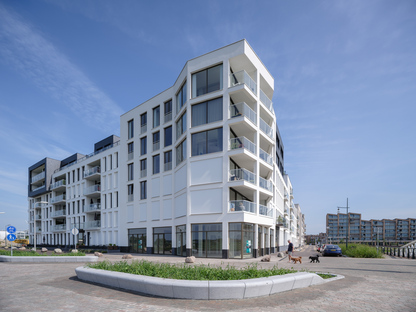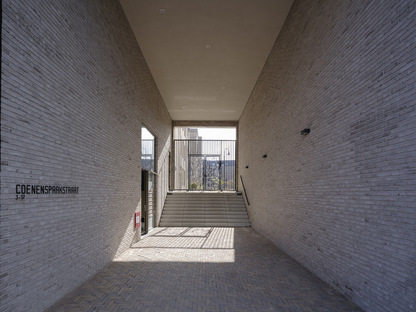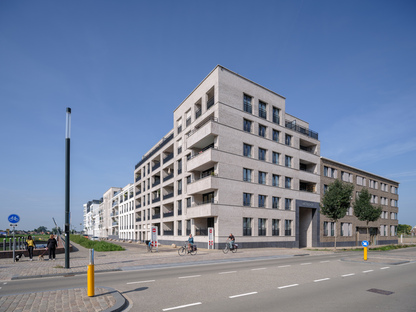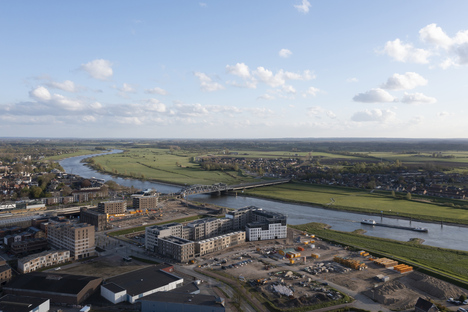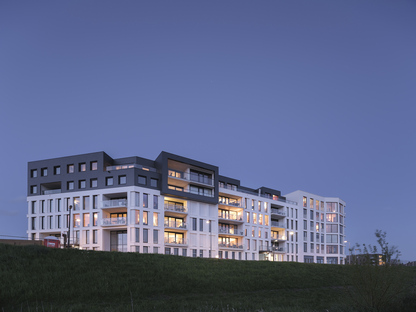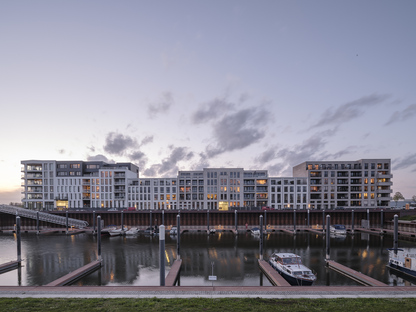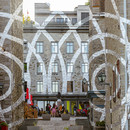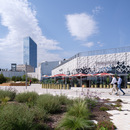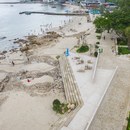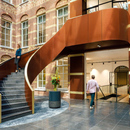- Blog
- Sustainable Architecture
- KCAP and Zecc Architecten design new Kade Noord residential complex in Zutphen
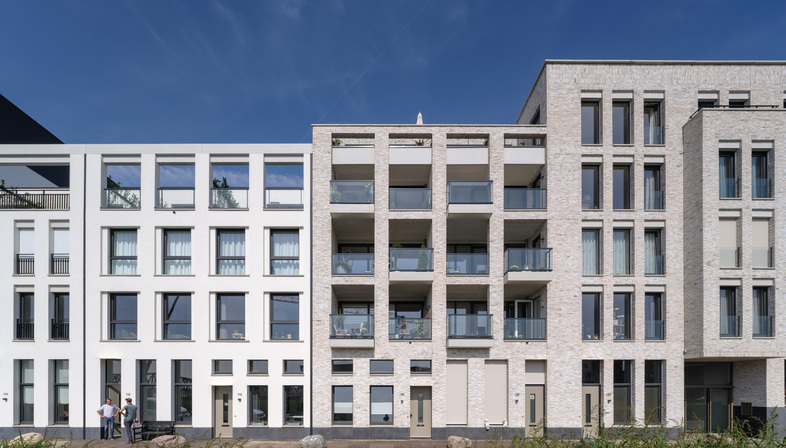 In the Netherlands, many new neighbourhoods are being built to meet the high demand for housing. In Zutphen, in the Gelderland region not far from Germany, the administration had decided to redevelop the former "De Mars" industrial area, strategically located along the IJssel river and near the port. The new Kade Noord residential urban block, entrusted to the KCAP and Zecc Architecten studios, integrates the urban qualities that had already inspired the KCAP masterplan for Noorderhaven: Zutphen’s distinctive natural landscape and the historic IJsselfront, a prominent ensemble that gives the city a strong visual identity.
In the Netherlands, many new neighbourhoods are being built to meet the high demand for housing. In Zutphen, in the Gelderland region not far from Germany, the administration had decided to redevelop the former "De Mars" industrial area, strategically located along the IJssel river and near the port. The new Kade Noord residential urban block, entrusted to the KCAP and Zecc Architecten studios, integrates the urban qualities that had already inspired the KCAP masterplan for Noorderhaven: Zutphen’s distinctive natural landscape and the historic IJsselfront, a prominent ensemble that gives the city a strong visual identity.The new complex commissioned by the Heijmans Vastgoed developer features 134 dwellings around a common courtyard and an underground car park. Zecc Architecten is the author of 81 dwellings and was responsible for the technical elaboration of the entire project, while KCAP designed the corner block with 53 apartments and the landscaped courtyard.
The architecture of Kade Noord has been conceived as a contemporary reinterpretation of the majestic white buildings of the historic riverside, the so-called IJsselfront. This reference is recognisable in the modern interpretation of the classic division of the volumes into three parts consisting of the plinth, the central section and the upper part. The base of the complex made in Belgian bluestone forms the connecting element between all the buildings in the two parts of the block designed by KCAP and Zecc Architecten, with marked openings for the entrances to the apartments, the parking and the inner courtyard. In the central part, on the other hand, the reference to the IJsselfront is reflected in the materialisation of the façades, revealing various shades of white in stucco and plastered bricks. Finally, the dynamically designed crowns are clad in natural stone.
The residential block offers a wide range of housing types: compact apartments, maisonettes, penthouses, as well as 4 and 5-story townhouses. But the big benefit offered by the Kade Noord complex is the attention to social interaction, whose fulcrum is the green heart around which the complex develops. Like the architecture, the design of the courtyard is inspired by Zutphen’s landscape with its typical elements, including the hawthorn and wicker hedges. The garden brings to mind a small continuous dike inspired by the historical fortress structure. This elevation is used as a connecting element that clearly defines the private areas and the collective spaces. Moreover, it also provides sufficient land for planting mature trees above the garage below. The green spaces integrated into the complex improve the microclimate, bind CO2, increase biodiversity and help optimise climate adaptation. Among other things, rainwater is temporarily collected in a retention basin under the green mantle of plants. The stored water can be returned and used to water the plants, or discharged in stages into the sewer system, preventing the latter from becoming overloaded.
The landscape conceived by KCAP is not a mono-functional ornamental garden – as it often happens – but rather a green living room that stimulates various uses, from a relaxing outdoor space, to a collective place for neighbourhood meetings and barbecues. In other words the ideal place for the new community born in a space which until recently was merely an industrial area!
Christiane Bürklein
Project: KCAP and Zecc Architecten
Location: Zutphen, The Netherlands
Year: 2021
Images: Ossip van Duivenbode










