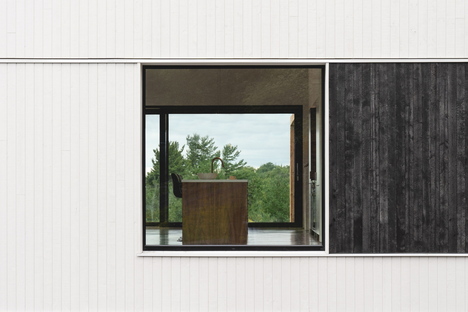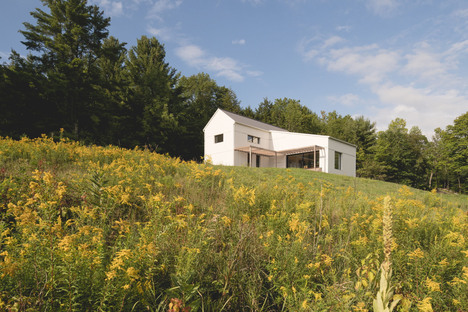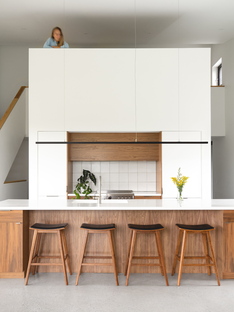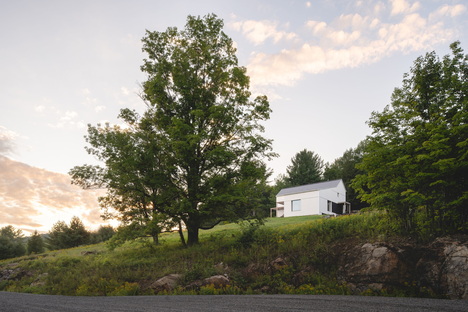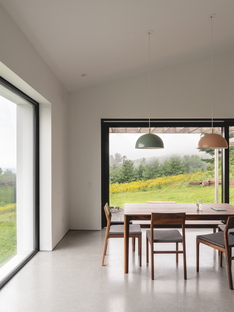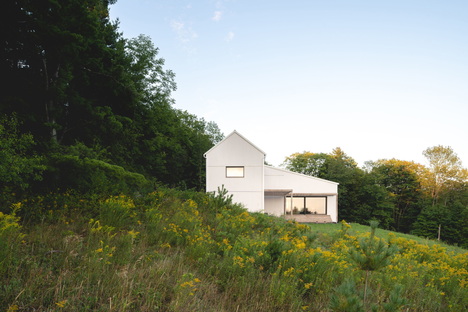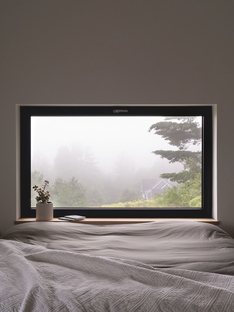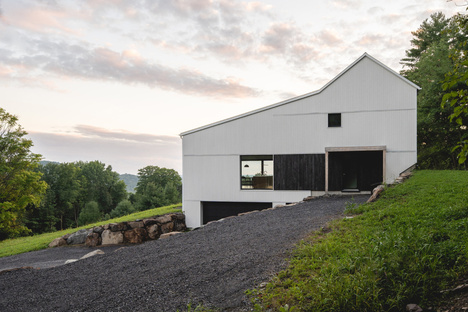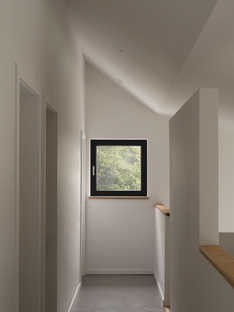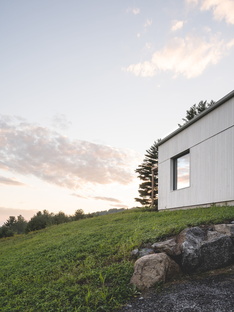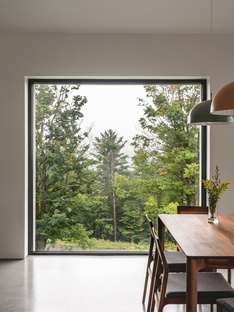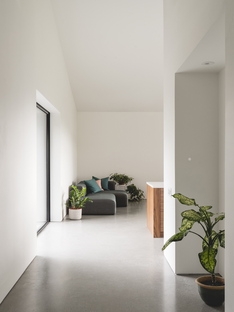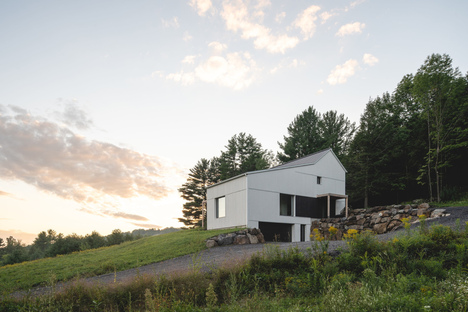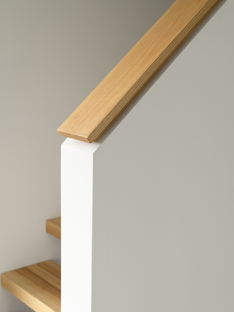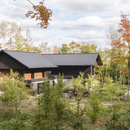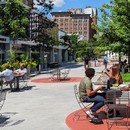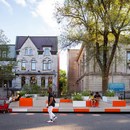- Blog
- Sustainable Architecture
- Saltbox Passive House by Atelier L’Abri
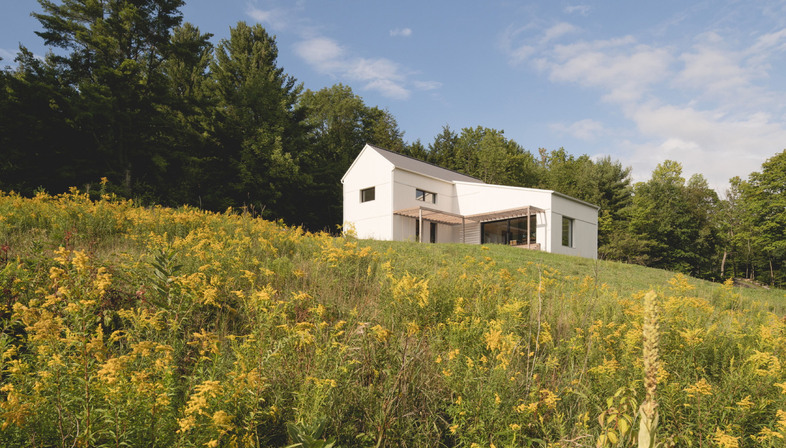 In architecture, limiting one's environmental impact is becoming a crucial issue, and in this sense the Saltbox Passive House project, by the architects of L'Abri studio together with the builders of Rocket Construction, is an example that combines simplicity, beauty and sustainability under one roof. The architects say: “Achieving the performance criteria of a passive house is only possible with the close collaboration of the architect, the consultants and the builder, which is why we favoured an integrated design approach from the very start. This experience confirmed to us that a building can be both aesthetic, in harmony with its environment and extremely efficient.”
In architecture, limiting one's environmental impact is becoming a crucial issue, and in this sense the Saltbox Passive House project, by the architects of L'Abri studio together with the builders of Rocket Construction, is an example that combines simplicity, beauty and sustainability under one roof. The architects say: “Achieving the performance criteria of a passive house is only possible with the close collaboration of the architect, the consultants and the builder, which is why we favoured an integrated design approach from the very start. This experience confirmed to us that a building can be both aesthetic, in harmony with its environment and extremely efficient.” Not surprisingly, and because there is still a lot of confusion about passive houses, the architects have documented the entire process, from design to construction, with a series of videos on the web. A method, as the designers of L'Abris themselves say “to share our personal experience with architecture and construction professionals.”
Let's look at the Saltbox Passive House in detail. This single-family home, with a surface area of about 288 square metres on three levels, is located on the edge of a wooded and protected area, on an 8,000 square metre lot on the south slope of Mont Gale in Bromont. All of this is one hour from Montreal. Its formal language, characterised by an L-shaped layout and a combination of two types of roof slopes, is inspired by the rural Saltbox buildings, named after the typical containers used to store salt at the time. Architectures built in 17th century New England that still dot the countryside of the Eastern Townships, the historic administrative region in southeastern Quebec stretching between the plains of the St. Lawrence River and the US border.
From the point of view of sustainability, the building's southern exposure favours passive solar heating. It offers panoramic views of the valley, while the three-level construction follows the site's topography, minimising its visual impact. The retaining walls, insulated with cellulose, are made of excavated stone, while the main cladding is made of wood. The entrance section is marked by the dark colour of burnt cedar and the grey steel roof. These choices were carefully made by L'Abri to meet the energy goals of the Passive House standard (PHIUS), with about 80% less consumption, and to reduce the carbon footprint of the entire building.
The interior is generous and bright, making it suitable for a family with two children. The double-height central hall, where the main entrance is also located, is the true heart of the house and is lit by three large windows that also contribute to passive heating. All the functions are organised around a central block, a white volume containing the mudroom as well as the kitchen, pantry, and bathroom. The bedrooms and a small mezzanine home office are on the second floor, while the basement, set into the slope, serves as a garage.
The Saltbox Passive House is only the third house in Quebec to receive LEED Platinum and PHIUS 2018+ certification, so we hope it will set an example.
Christiane Bürklein
Project: L’Abri
Contractor: Rocket Construction
Location: Montreal, Quebec, Canada
Year: 2021
Images: Raphaël Thibodeau










