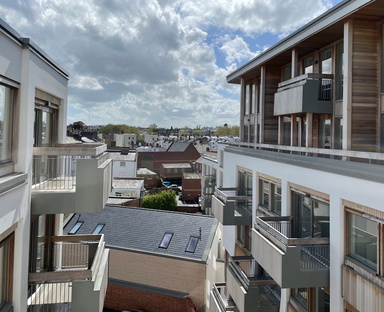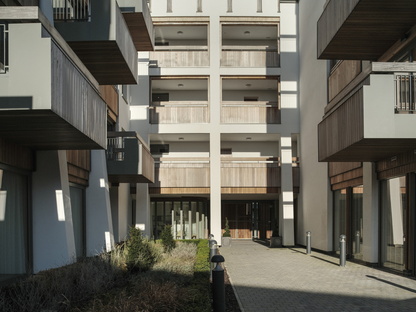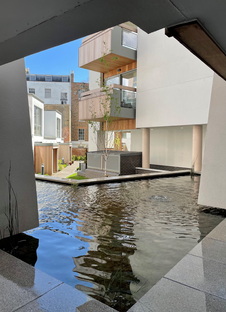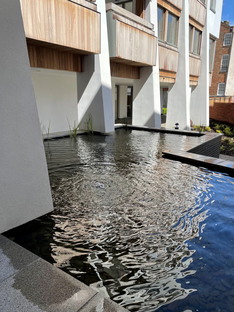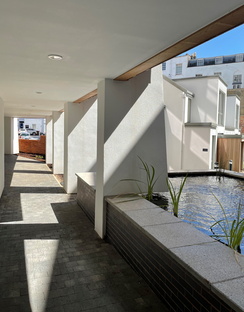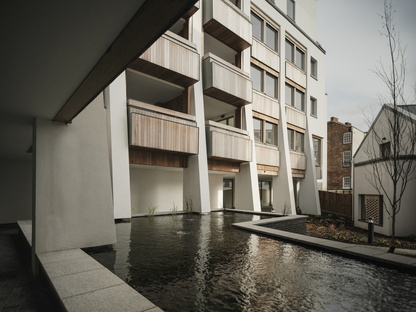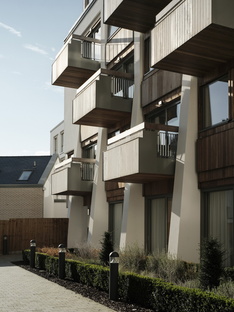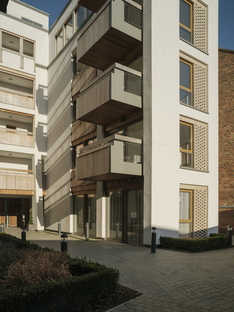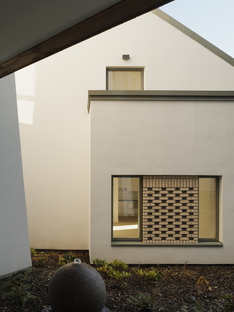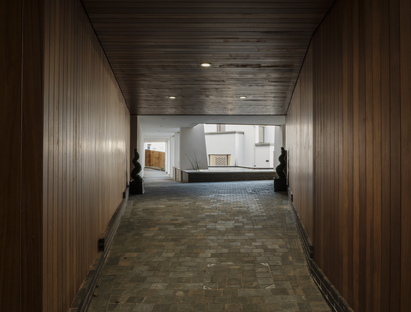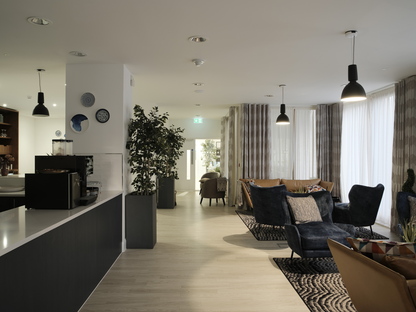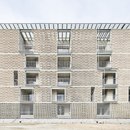31-08-2021
Latheram House by Proctor & Matthews Architects
Proctor & Matthews Architects,
Tim Crocker, Proctor & Matthews Architects,
Cheltenham, UK,
- Blog
- News
- Latheram House by Proctor & Matthews Architects

One of the hot topics in residential architecture is the provision of living space for people of advanced age. This issue is becoming more pressing not only because of longer life expectancy but also because of a change in family dynamics in general. The family unit is rarely still together. In most cases, children and parents are far apart. For this reason, residential provision for senior citizens, which guarantees an independent but at the same time protected lifestyle, is very important.
A virtuous example is Latheram House by British studio Proctor & Matthews Architects for developer Lifestory in Cheltenham, a pretty spa town in the southwest of England because it combines the wellbeing of its users with an enhancement of the central urban context in which it fits.
The new community consists of 68 dwellings organised in blocks of six storeys each, which define a series of new landscaped courtyards and also provide a central swimming pool. The new buildings respond to the scale and form of the original historic structure while maximising the orientation of the new flats, which offer one to three bedrooms, towards the south. The palette of materials takes its cue from the urban characteristics of the surrounding conservation area and the city's existing historic courtyards. The façade of St George's Place consists of a dominant palette of red brick, complemented by white render and perforated brick panels, inspired by the white and cream stucco of the adjacent Grade II* listed Royal Crescent. The balconies and cloisters on the ground floor are clad in wood, bringing visual warmth to the surfaces.
In terms of urban design, Latheram House improves the connectivity and permeability of the urban fabric. The new public footpath links St. George's Place and Clarence Street before leading to the adjacent Wilson Art Gallery and the tranquil landscape surrounding St. Mary's Church. The pedestrian sequence is visually punctuated by a series of green spaces offering quiet places to discover within Cheltenham town centre. This route, marked by a vertical 'cut' in the red brick facade, is clad in wooden panels and is open to the public during daylight hours.
The complex's entrance hall, ground floor common room, and guest suite, as well as the courtyard and garden areas, are designed to encourage social interaction between tenants and residents. All living and shared spaces are wheelchair accessible. Thanks to the central location of Latheram House, which also has an underground garage, users can reach Cheltenham's amenities comfortably on foot and by public transport, allowing them to live independently in a beautiful and protected environment.
Christiane Bürklein
Project: Proctor & Matthews Architects
Location: Cheltenham, UK
Year: 2021
Images: Proctor & Matthews Architects










