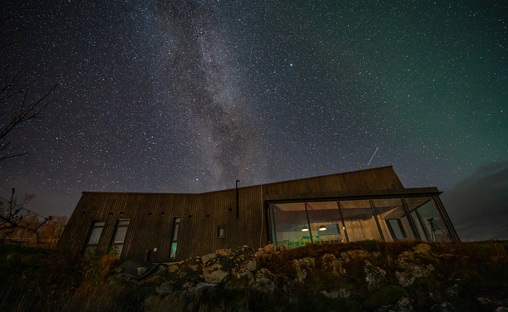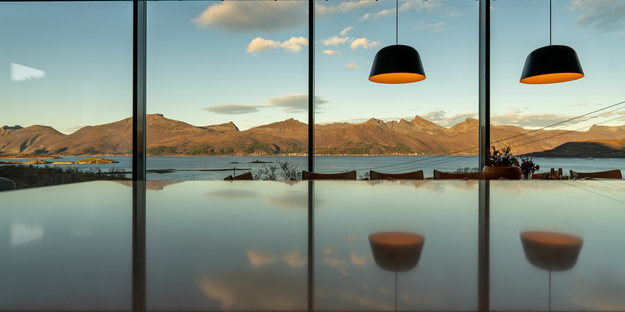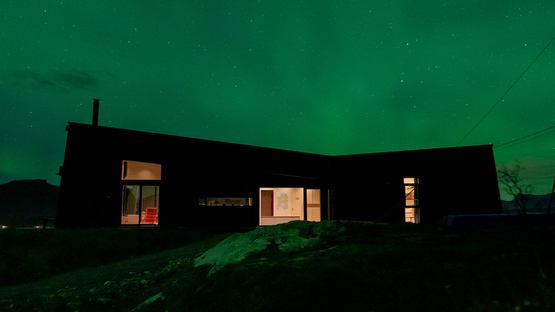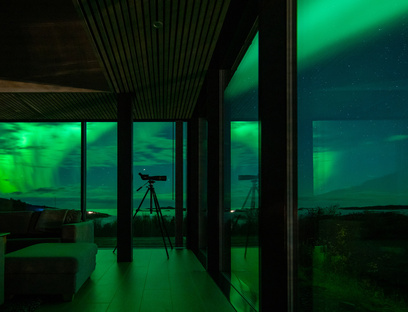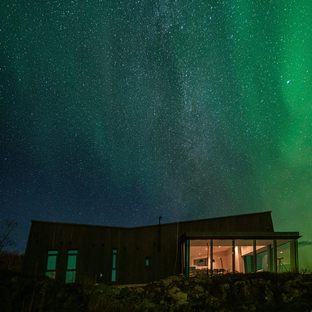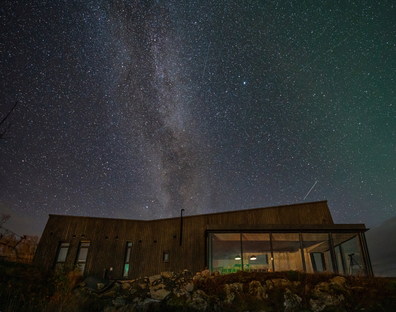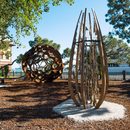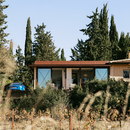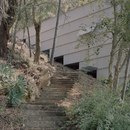11-01-2022
Senjavista, touching the stars with Bjørnådal Arkitektstudio
Meike Zylmann,
- Blog
- Sustainable Architecture
- Senjavista, touching the stars with Bjørnådal Arkitektstudio
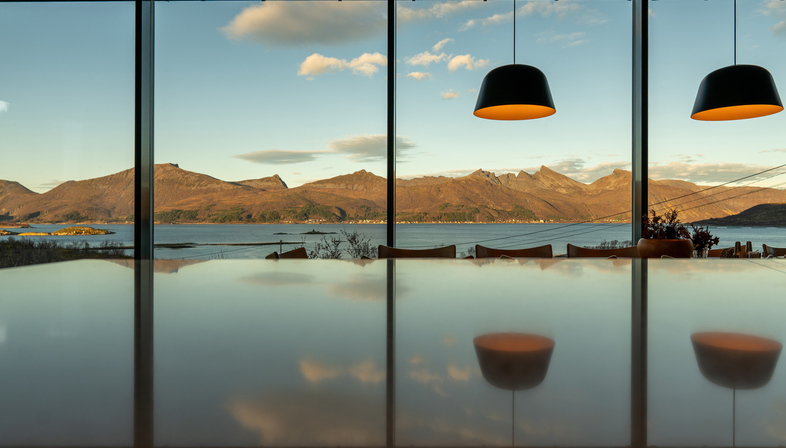 We want to spend our free time in beautiful places, and in beautiful homes. These two wishes are not always harmoniously combined, and it is often nature that pays the cost, irreparably altered with the addition of an architectural construction.
We want to spend our free time in beautiful places, and in beautiful homes. These two wishes are not always harmoniously combined, and it is often nature that pays the cost, irreparably altered with the addition of an architectural construction.Norwegian architect Hans-Petter Bjørnådal attempts to solve this dilemma in Senjavista, a home on the island of Senja, Norway’s second largest island outside of the Svalbard archipelago, located in the northern part of the country, 350 km above the artic circle. A little old cottage, now obsolete, stood on the site. The owners, a pair of siblings around fifty years old, wanted a new home big enough to share with family and friends. The result, designed by Bjørnådal Arkitektstudio, is a 120 square metre home capable of accommodating up to 12 people. The two families now have plenty of space to get together around the table and enjoy the view of the mountains through a truly impressive 10.1 metre panoramic window framing the spectacular natural landscape.
Drawing inspiration from the ancient building traditions of the Sami, the home follows the big rock formations of the land, which offer shelter from the wind and weather. As the architect explains: “By shaping the building envelope like a stone with natural lines similar to the mountains, we managed to create a big panoramic window in this shape. The project then becomes a "rock with a view" that settles naturally in the terrain.” In such a beautiful and vulnerable landscape, it was important to build with respect for nature and the surrounding environment. And in fact the project eliminates the boundaries between inside and outside, allowing the main room to change according to the light and the time of day, so that people in Senjavista truly feel like a part of nature.
The home’s position ensures that it is hidden by the forest, practically invisible from the street. To withstand the climate, especially the winter storms, the walls have 25 cm thick insulation. The frames are made of wood and aluminium, with steel parts to ensure they can also withstand the stress of the weather. The walls are clad in pine on the inside, with oak flooring and wooden panelling on the ceiling for a pleasant atmosphere of typically Scandinavian warm, cosy minimalism.
“Architecture is about more than building a shell that will keep you dry and shelter you from the forces of nature. It can also make it easier to connect people more closely with nature and the cosmos. And I believe we have succeeded in doing this,” says Hans-Petter Bjørnådal. He would appear to be right, if we look at the spectacular photographs of the building with its primordial appearance during the long winter night above the artic circle, lit up by the northern lights.
Christiane Bürklein
Project: Bjørnådal Arkitektstudio
Location: Senja, Norway
Year: 2020
Images: Meike Zylmann










