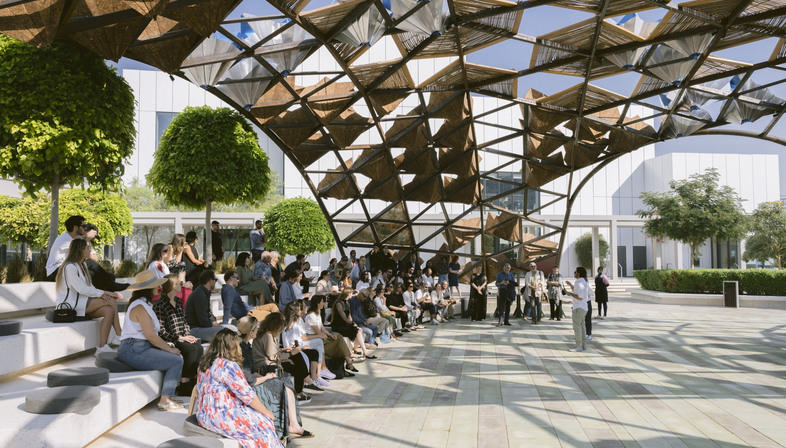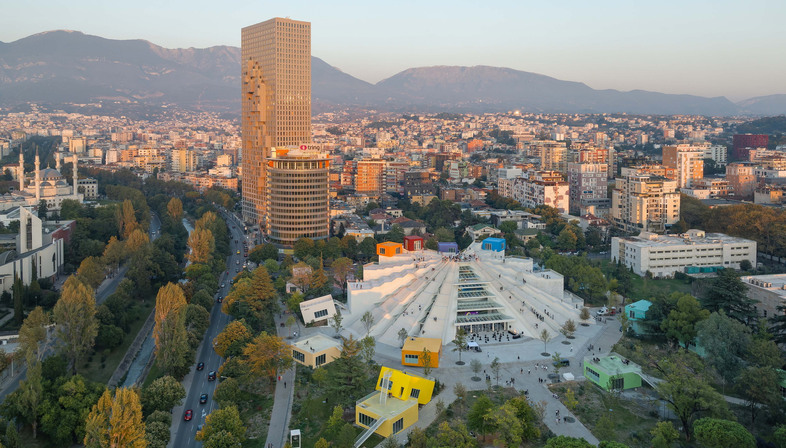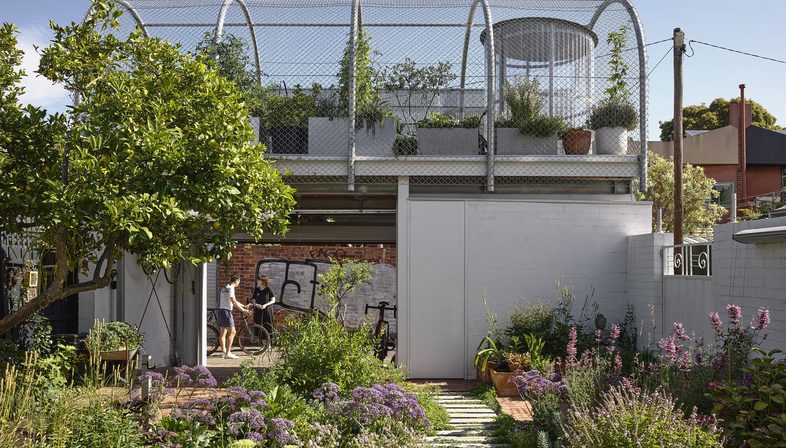Livegreenblog
Sustainable Architecture Green Architecture
Sustainable design and solutions focusing on the environment, architecture with a “green” heart.
RECENT PROJECTS
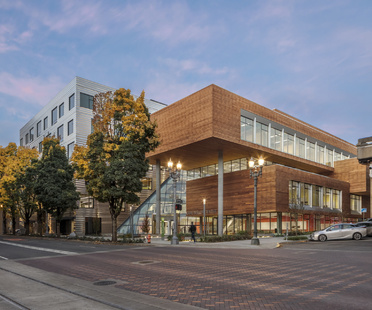
28-04-2021 - Sustainable Architecture
SRG Partnership and Behnisch Architekten design the Karl Miller Center
The team consisting of SRG Partnership with Behnisch Architekten designed the Karl Miller Center, new home of the School of Business at Portland State University (PSU) in Portland, Oregon. The building's sustainable combination of reclamation and new construction has earned it LEED Platinum certification.
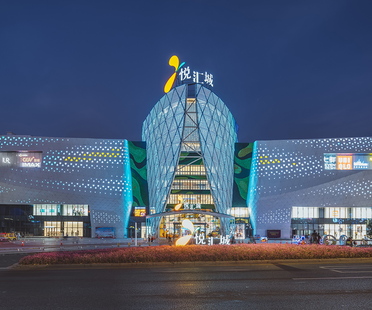
26-04-2021 - Sustainable Architecture
Atelier DYML’s YUE City is the metamorphosis of an existing building
Atelier DYML has transformed a shopping centre built more than 15 years ago on the site of an old cement mill in Guangzhou, China into YUE City, a complex standing out with a new sense of identity that brings new value to its surroundings.
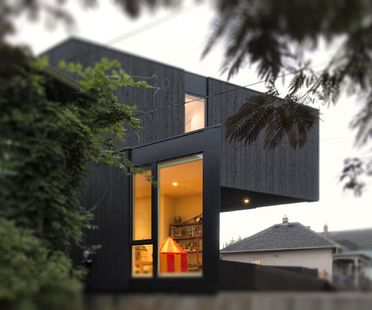
14-04-2021 - Sustainable Architecture
Taft, a prefabricated home by Skylab Architecture in partnership with MethodHomes
Taft is a home in Portland, Oregon, designed and built using HOMB, a prefabricated modular construction method developed by Skylab in partnership with MethodHomes that minimises construction time and waste, offering a model of sustainable housing.
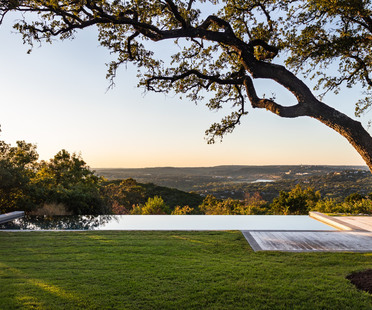
08-04-2021 - Sustainable Architecture
Ridge Oak Residence: rebirth of a mid-century modern residence in Austin
Architecture and interior design studio Clayton Korte, formerly Clayton Little, has renovated a home in mid-century modern style. The house in Austin, Texas designed by Howard R. Barr has now taken on a new look ready to respond to the challenges of contemporary living.
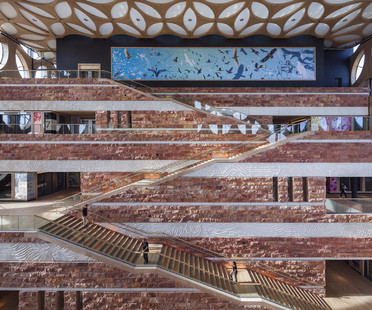
01-04-2021 - Sustainable Architecture
Naturalis Biodiversity Centre in Leiden by Neutelings Riedijk
Dutch architectural practice Neutelings Riedijk has renewed and expanded the Netherlands’ national biodiversity research institute in Leiden. The new design focuses on Naturalis Biodiversity Centre, a set of sustainable buildings, both existing and newly built, containing space for more than 200 researchers and an important collection of 42 million objects.
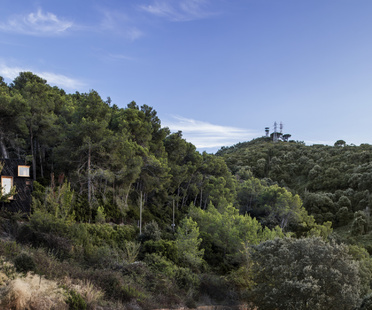
29-03-2021 - Sustainable Architecture
The Voxel, a prototype advanced ecological cabin
The Voxel is a prototype advanced ecological cabin built in Barcelona’s Collserola nature park using natural 0 km materials and innovative construction techniques. The project is a space for confinement, proposing an architectural solution to the COVID-19 pandemic while exploring the principles of the circular bioeconomy.







