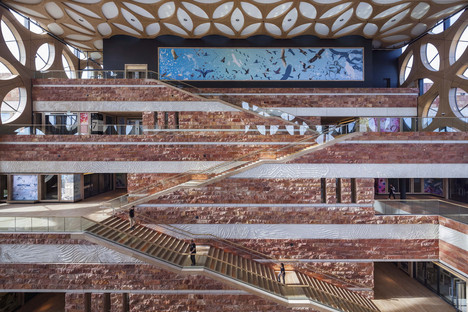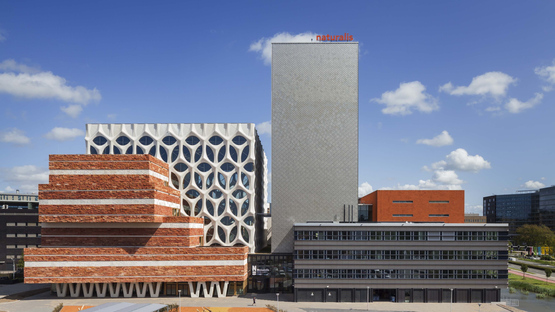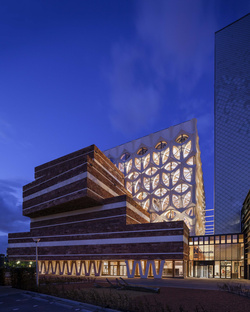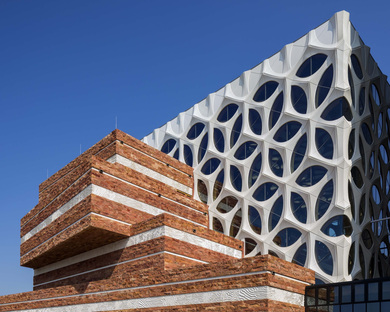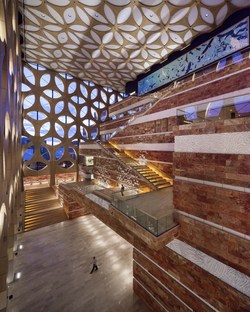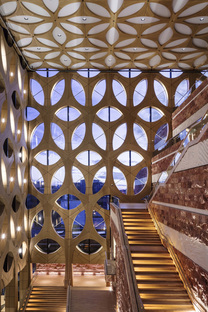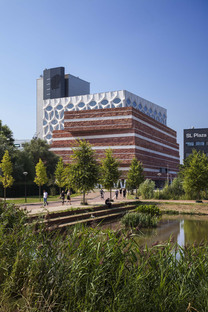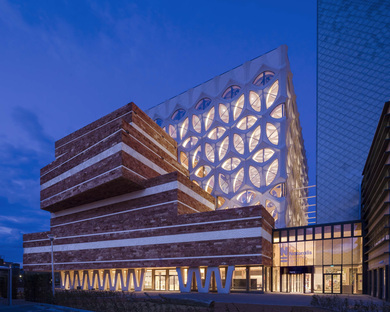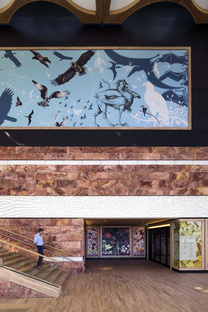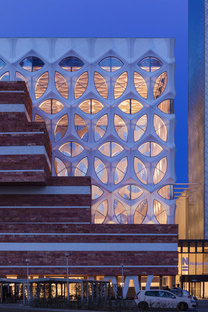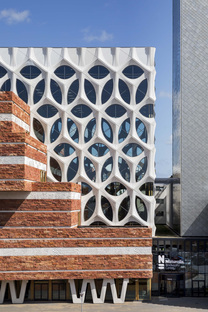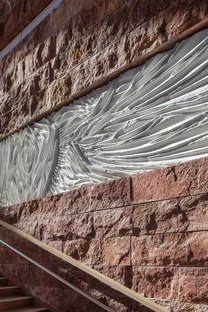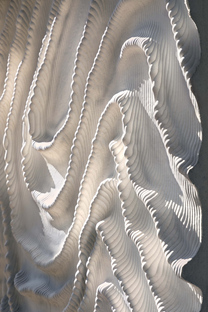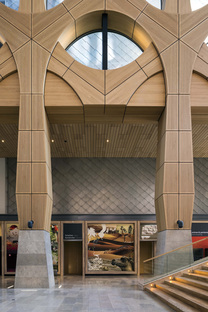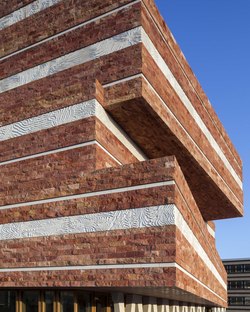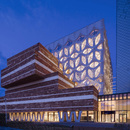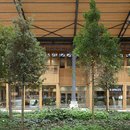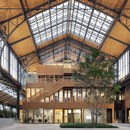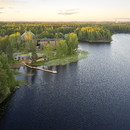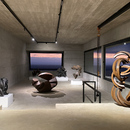01-04-2021
Naturalis Biodiversity Centre in Leiden by Neutelings Riedijk
Neutelings Riedijk Architects,
Scagliola Brakkee Fotografie,
- Blog
- Sustainable Architecture
- Naturalis Biodiversity Centre in Leiden by Neutelings Riedijk
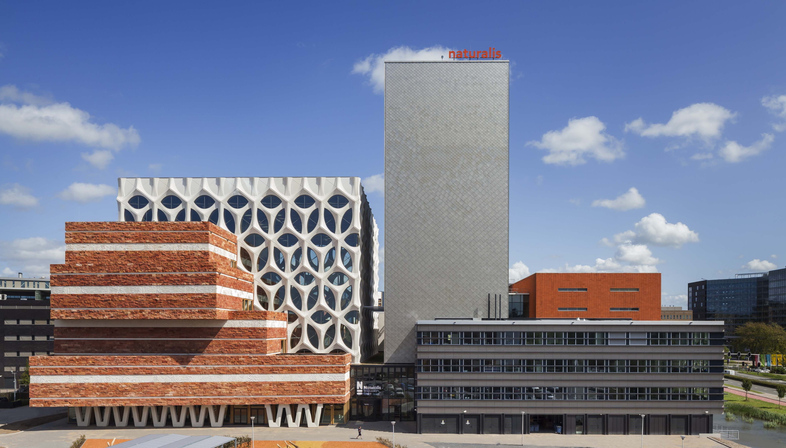 For the first time in the history of Naturalis, the Netherlands’ national biodiversity research institute founded in 1820 by King Willem I in Leiden, all the museum’s activities, from research to its collections, have come together under a single roof. This is the result of a renewal and expansion project by architectural practice Neutelings Riedijk, made necessary as a result of intensification of research work over the past decade and a rapid increase in the number of visitors to the institute of natural sciences, to a figure of 400 thousand a year. The project now covers a total of approximately 38,000 m2, including 18,000 m2 of renovated space and 20,000 m2 of new constructions.
For the first time in the history of Naturalis, the Netherlands’ national biodiversity research institute founded in 1820 by King Willem I in Leiden, all the museum’s activities, from research to its collections, have come together under a single roof. This is the result of a renewal and expansion project by architectural practice Neutelings Riedijk, made necessary as a result of intensification of research work over the past decade and a rapid increase in the number of visitors to the institute of natural sciences, to a figure of 400 thousand a year. The project now covers a total of approximately 38,000 m2, including 18,000 m2 of renovated space and 20,000 m2 of new constructions.In the construction of the new Naturalis, the architects opted for use of robust, long-lasting materials: natural stone, oak, concrete, glass and steel, which will be improved by natural ageing over the years. The central atrium of the new volume is a three-dimensional concrete construction in the shape of interlocking molecules connecting the institute’s various different parts: offices, existing storage areas, the museum and the new laboratories. Light is filtered as if through a 'glass crown', through circular windows illuminating the space and underlining its monumental character. The result is a meeting-place for scientists, staff, students and families. Public functions such as the restaurant, shop and exhibition room are located on the ground floor, where the main staircase leads to the exhibition space, narrowing as it rises like a mountain path, but with sufficient space to contain a sixty-six million year old T-Rex.
On the outside, the exhibition halls appear to be made of blocks of stone laid in horizontal layers like a geological structure. Made of travertine, they include natural crystals adding a beautiful sparkle. The layers of stone are lightened by white concrete friezes designed by famous Dutch fashion designer Iris van Herpen.
Invited by Neutelings Riedijk Architects, she created a total of 263 panels inspired by the natural shapes of items in the collection, which look as smooth as silk thanks to a technique developed specifically for Naturalis. This resemblance to the fabric is a clear reference to the innovative dresses designed by Van Herpen for celebrities like Cate Blanchett, Beyoncé and Lady Gaga.
Inside the museum, Dutch designer Tord Boontje, known for his lighting, furniture, and fabrics featuring exquisite floral and animal motifs, exhibits almost 100 wall panels revealing the marvels of the natural world through visual stories combining photography with graphics.
It is only appropriate that, as a building for exploration of the natural world, the complex renovated and expanded by Neutelings Riedijk should stand out for its sustainability, with a system of geothermal heat pumps, a sustainable ventilation system, and 100% LED lighting and solar panels, in addition to green roofs and gallery spaces with a flexible layout, ensuring that Naturalis will be ready for a future in which research plays a key role in responding to the new challenges that face us, from climate change to pandemics.
Christiane Bürklein
Project: Neutelings Riedijk
Artwork: Iris van Herpen, Tord Boontje
Location: Leiden, The Netherlands
Year: 2019
Images: Scagliola Brakkee Fotografie










