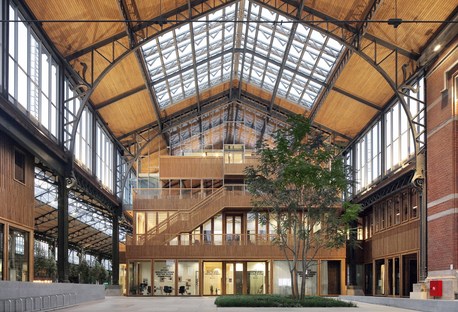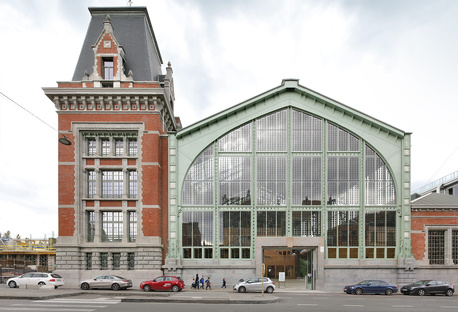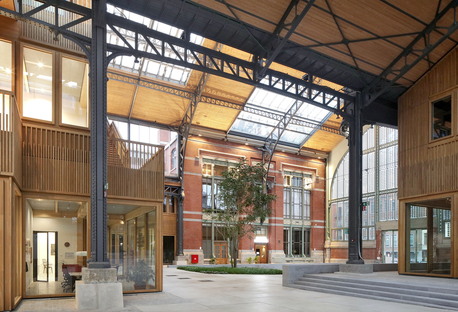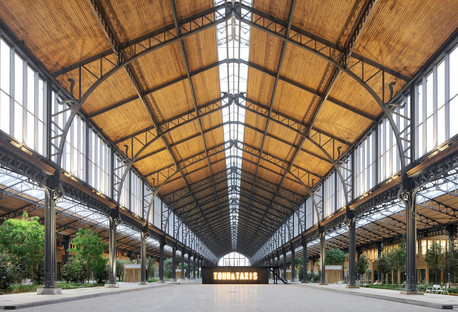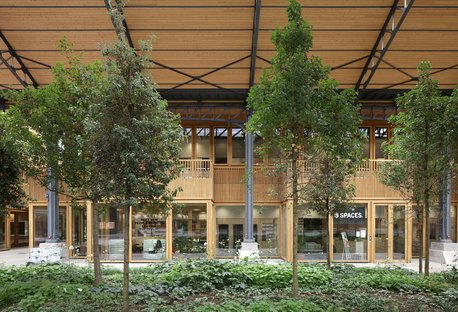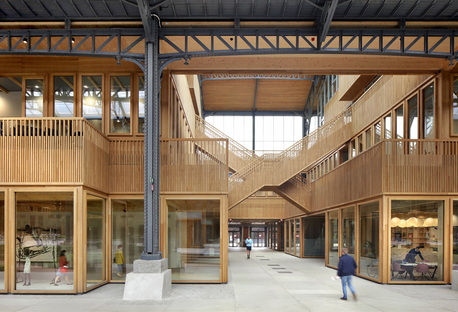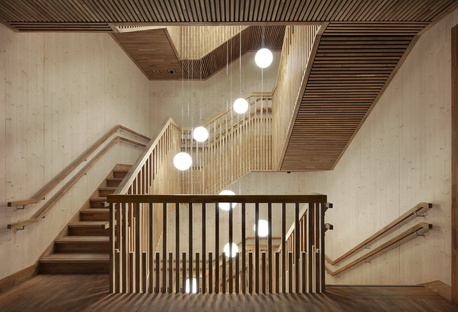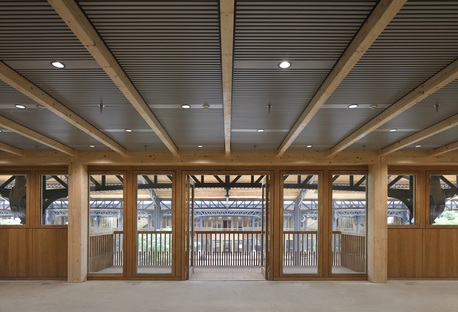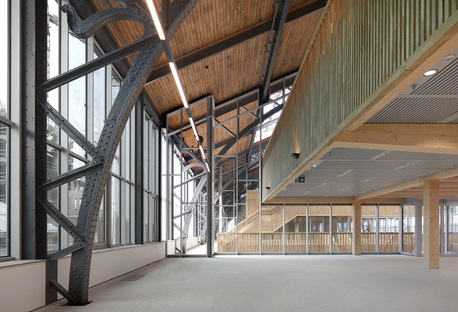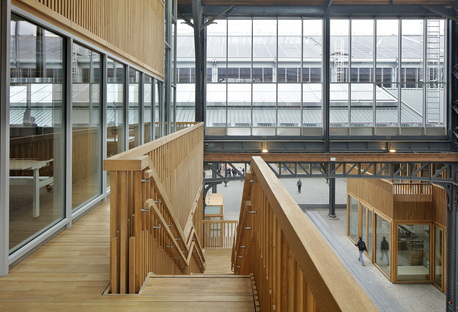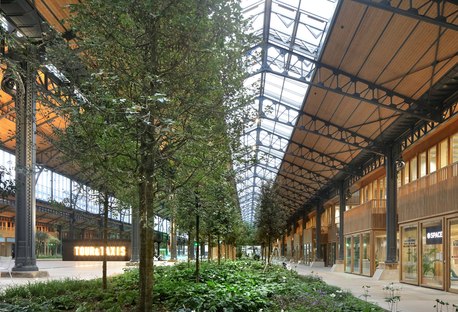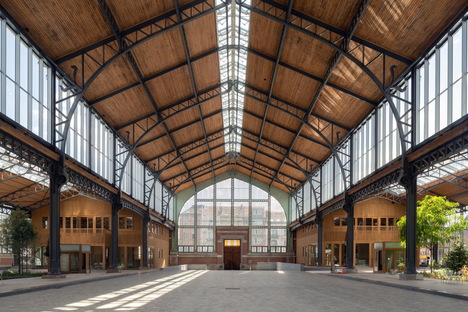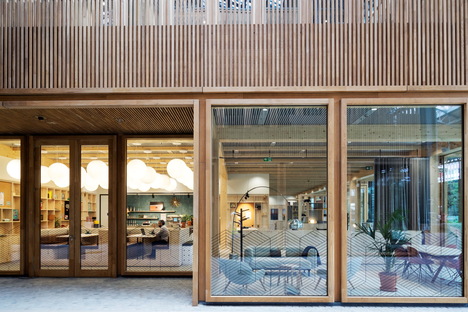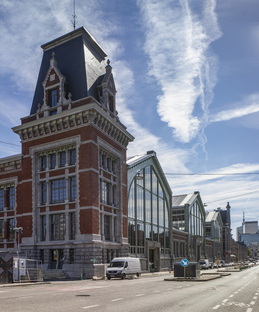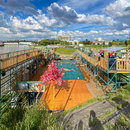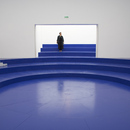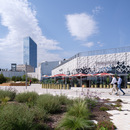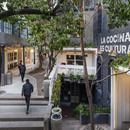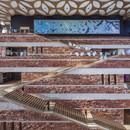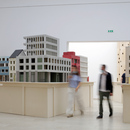18-01-2021
Gare Maritime by Neutelings Riedijk Architects, a sustainable conversion
- Blog
- Sustainable Architecture
- Gare Maritime by Neutelings Riedijk Architects, a sustainable conversion
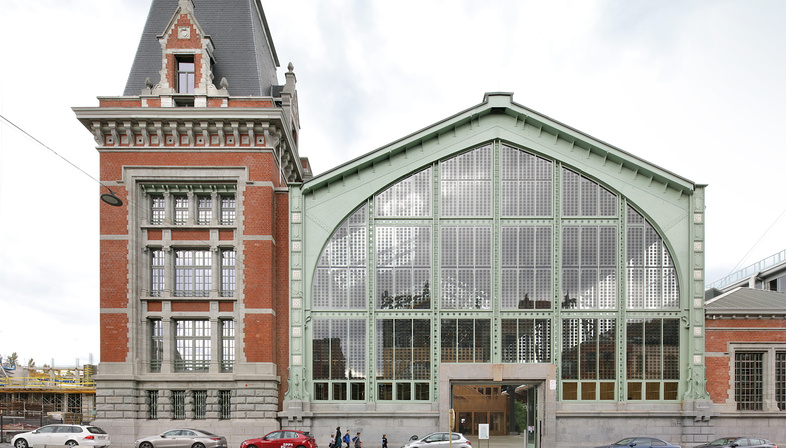 You only need to see the images of the monumental Gare Maritime in Brussels to get a feel of the scope of the intervention by the Dutch firm Neutelings Riedijk Architects. A project transforming what was once the largest freight station in Europe on the site now known as Tour & Taxis in Brussels into a mixed-use, indoor city of offices, retail and public leisure facilities. In short, the renovation of the vast steel train sheds with their imposing steel roofs is providing new spaces for people in the Belgian capital.
You only need to see the images of the monumental Gare Maritime in Brussels to get a feel of the scope of the intervention by the Dutch firm Neutelings Riedijk Architects. A project transforming what was once the largest freight station in Europe on the site now known as Tour & Taxis in Brussels into a mixed-use, indoor city of offices, retail and public leisure facilities. In short, the renovation of the vast steel train sheds with their imposing steel roofs is providing new spaces for people in the Belgian capital. The structure was built in 1907. After the team led by Neutelings Riedijk Architects was commissioned, as part of the first stage of the project, Jan de Moffarts Architects, Bureau Bouwtechniek, Ney & Partners and Boydens carefully restored the existing historical building. The load-bearing structure is a series of three‑hinged frames made of steel trusses, restructured sustainably and including bolted connections, where necessary. Under the existing roofs of the side aisles, twelve new pavilions were added to accommodate the new programme. The cross-laminated timber used for the volumes and the FSC-certified oak cladding on the facade made it possible to reduce the quantity of concrete, keeping the structure lighter and making it intrinsically sustainable. This also meant the structures could be prefabricated offsite. This, together with the dry construction method adopted, cut down the building time. Gare Maritime is also designed to meet circular economy criteria since they went for easy-to-dismantle, modular timber construction elements that could be easily repurposed.
These timber pavilions create a new layout of boulevards and streets, parks and squares, naturally following the urban context and the rhythm of the building structure. The central space in the heart of the building was left open for public events. Riffing on Barcelona’s Ramblas, the events space is flanked on both sides by a broad, green boulevard for people to stroll along. These 16-metre wide avenues leave room for lots of indoor gardens, where about a hundred trees have been planted. Four themes—woodland, flower, grass and fragrance—were proposed for the ten gardens designed by the landscape architects, OMGEVING. The plants were chosen to suit the specific conditions of Gare Maritime, comparable to the Mediterranean climate. The Brussels-based visual artist Henri Jacobs designed eight mosaics for the squares.
Sustainability plays an essential role in the project; the building is entirely energy-neutral and fossil-free. Solar panels have been installed on the roof, covering a total area of 17,000 m2. Geothermal wells are also used for energy, and rainwater is harvested for plant irrigation.
In all this, the architects from Neutelings Riedijk never lose sight of the well-being of occupants and visitors. The key focus for the offices was to create a healthy working environment with light, open and inspiring workplaces. The pavilions were designed to be actual buildings, consisting of a ground floor, first and second floor with an additional mezzanine and balconies. Sculptural oak staircases and walkways running above the internal streets connect the pavilions.
Gare Maritime is part of the redevelopment of the Tour & Taxi area in Brussels. It has set the bar as an elegant and sustainable approach to repurposing a historical structure, to everyone’s advantage.
Christiane Bürklein
Project: Neutelings Riedijk Architects
Location: Bruxelles, Belgium
Year: 2020
Images. Filip Dujardin, Neutelings Riedijk Architects










