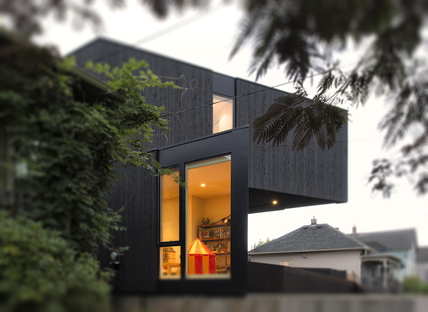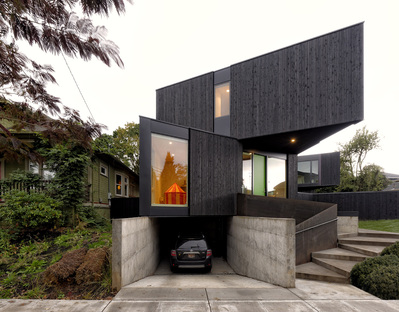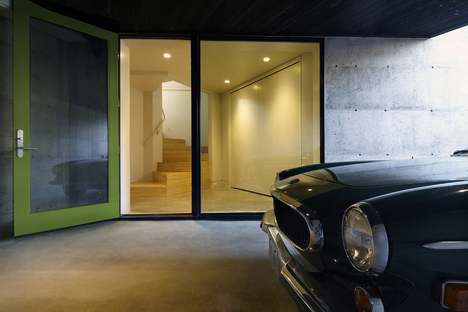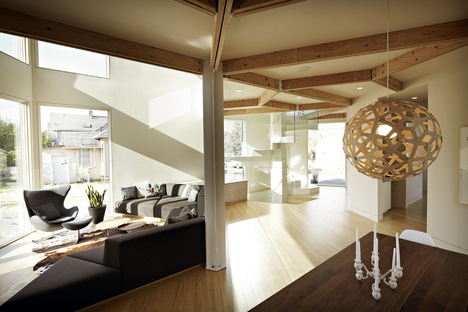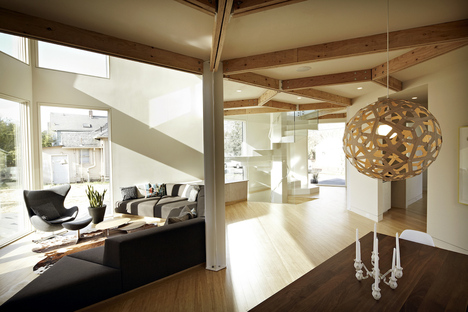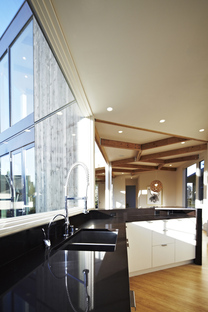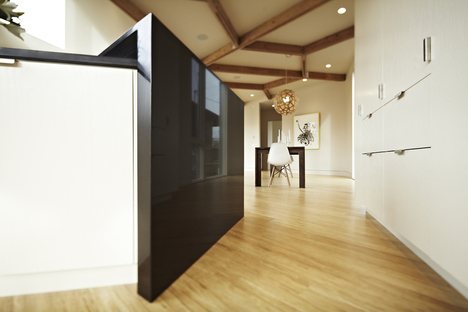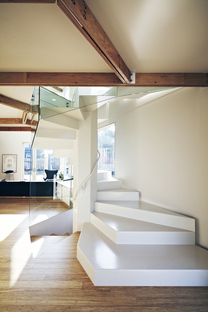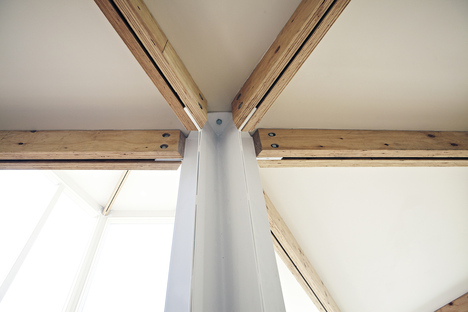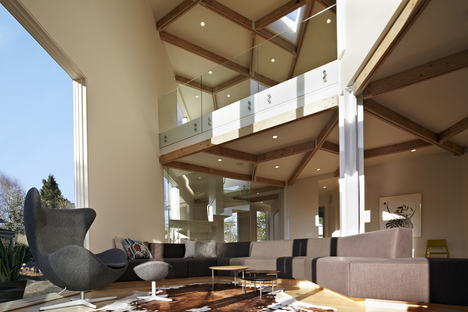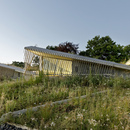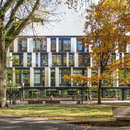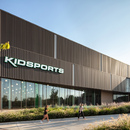14-04-2021
Taft, a prefabricated home by Skylab Architecture in partnership with MethodHomes
Jeff Van Bergen, Michael Cogliantry,
Wood,
- Blog
- Sustainable Architecture
- Taft, a prefabricated home by Skylab Architecture in partnership with MethodHomes
 There is still a lot of prejudice against prefabricated homes, commonly associated with anonymous, standardised solutions offering few opportunities for customisation. But in actual fact, as we have often reported, many prefabricated systems are now available which are open to individual interpretation and intrinsically sustainable. Prefabrication speeds up construction, in a world where “time is money”, while cutting waste by rationalising the construction process right from the start. Prefabricated solutions are now being developed by highly respected architectural studios to offer a customisable range.
There is still a lot of prejudice against prefabricated homes, commonly associated with anonymous, standardised solutions offering few opportunities for customisation. But in actual fact, as we have often reported, many prefabricated systems are now available which are open to individual interpretation and intrinsically sustainable. Prefabrication speeds up construction, in a world where “time is money”, while cutting waste by rationalising the construction process right from the start. Prefabricated solutions are now being developed by highly respected architectural studios to offer a customisable range.All this is the case of the Taft house in Portland, Oregon, which definitely doesn’t look like a classic prefabricated home.
Unusual in shape and covered with charred black cedar planking, the house stands on a steeply sloped lot only 9 metres wide, a condition that had a major impact on Skylab Architecture’s project. The 365 square metre home on two levels was designed and built using HOMB, a modular prefabricated system the architects of Skylab Architecture developed in partnership with MethodHomes.
The system is based on structurally independent triangular modules measuring 9.2 square metres, with preinstalled finishes which can be configured to measure and easily expanded. These modules offer a spatial economy appropriate for all living requirements, with the aid of the array of finishes available in the system. What all this means in practice is cosy, easily adaptable homes.
The Taft home was built out of 28 prefabricated modules, and as the basement had already been built before the modules were delivered, installation on site was completed in a single day: truly a record-breaking time, considering the size of the house!
On the outside, the house is covered with planks of charred cedar, laid over 5-centimetre insulating panels, with the addition of blown-in insulation to ensure good energy efficiency.
The interior features an open floor plan combining the living and dining areas and the kitchen, with the addition of four bedrooms and three bathrooms. The brightly lit interiors offer plenty of space lit up with natural light, setting off the beauty of the wooden ceiling and hardwood floors.
The Taft home features radiating underfloor heating with a heat recovery system and 6 kilowatt solar panels installed on the roof. To minimise the flow of stormwater, rainwater runs through flow-thru planters integrated into the landscape design. Another separate living unit constructed at a later time contains a home working studio and storage space.
Skylab Architecture’s Taft house, built in partnership with MethodHomes, demonstrates how today’s prefabricated solutions permit efficient construction and comfortable, ecological living.
Christiane Bürklein
Project: Skylab Architecture with MethodHomes
Location: Portland, Oregon, USA
Year: 2020
Images: Michael Cogliantry, Jeff Van Bergen










