Tag Skylab Architecture
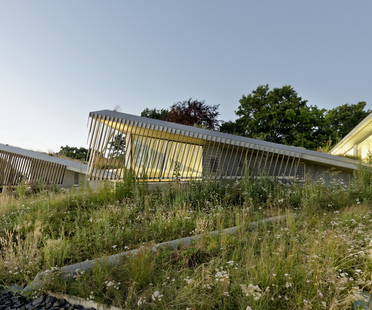
09-12-2022
Certified sustainability for Skylab’s Columbia Building in Portland
The Columbia Building for the Bureau of Environmental Services of the city of Portland, Oregon by American architectural practice Skylab offers an excellent example of a wide-ranging, forward-looking project. The multifunctional complex, LEED Gold certified for sustainability, takes users’ well-being into account while incarnating the institution’s principles of optimal water management.
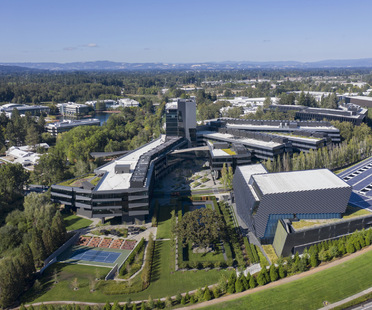
27-07-2022
Skylab's Serena Williams Building is LEED Platinum certified
The new Serena Williams Building by the Skylab architecture firm at Nike World headquarters in Beaverton, Oregon is the largest structure on the Nike campus, covering over 93,000 square metres. It is a perfect example of sustainable design, which has allowed the new architecture to obtain the LEED Platinum certificate.
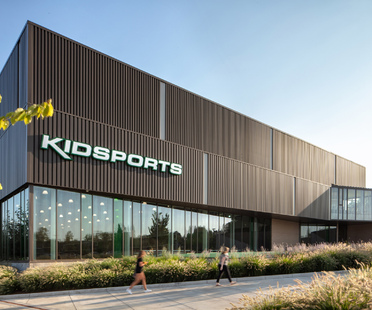
07-02-2022
Civic Park in Eugene, Oregon designed by Skylab with Robertson Sherwood Architects
The Civic Park in Eugene, Oregon, designed by Skylab in collaboration with Robertson Sherwood Architects, is the new sports and community hub that replaces the Eugene Civic Stadium, destroyed in a fire a few years back. The complex will also house the first facilities for the non-profit KidSports after-school organisation.
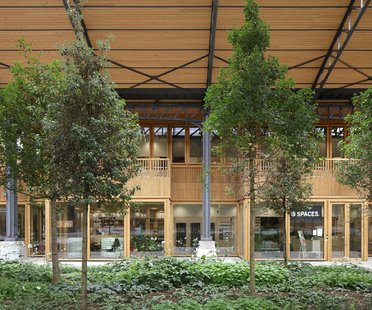
24-08-2021
Best of Livegreenblog, commercial and industrial architecture
Being sustainable is also a prerogative for companies, so we dedicate this Best of Livegreenblog to the business world that has opted for environmentally friendly solutions in its architectural choices. We find projects involving the recovery and reuse of existing buildings, but also new constructions.
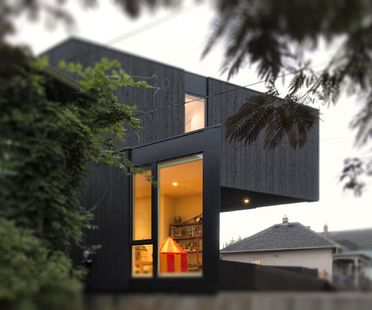
14-04-2021
Taft, a prefabricated home by Skylab Architecture in partnership with MethodHomes
Taft is a home in Portland, Oregon, designed and built using HOMB, a prefabricated modular construction method developed by Skylab in partnership with MethodHomes that minimises construction time and waste, offering a model of sustainable housing.
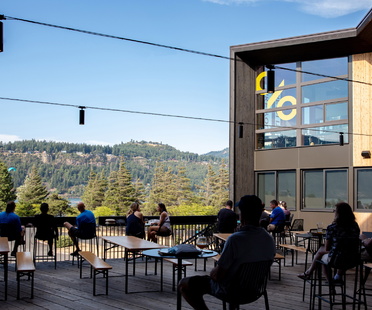
17-03-2021
Skylab creates Outpost, a sustainable structure in Oregon
Outpost, by US architectural studio Skylab, is a hybrid structure for recreation and retail that also offers workspaces to foster and reinforce a sense of community in the town of Hood River, Oregon.
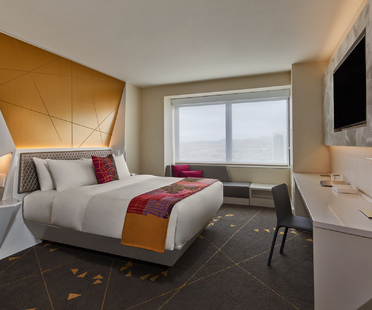
30-06-2020
Skylab gives the W San Francisco a makeover
The W San Francisco hotel has been revamped by Portland-based firm, Skylab as part of a multi-stage project. The design team drew their inspiration from the city’s history, from the days of the gold rush, through to the psychedelic ‘60s and ‘70s to create a unique experience for guests in a LEED-EBOM certified facility.


















