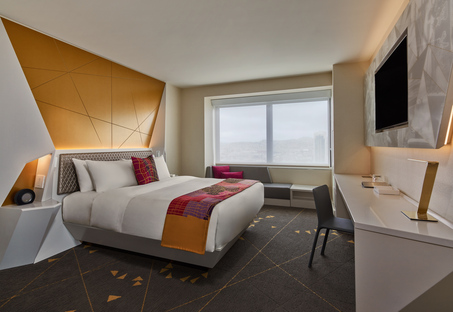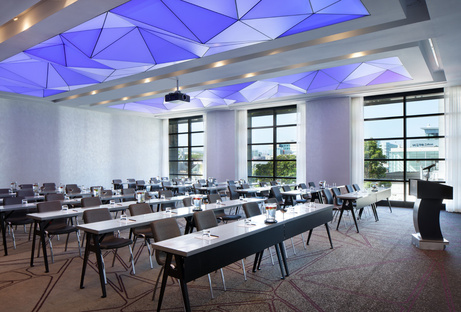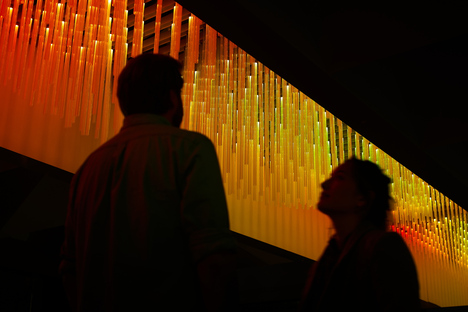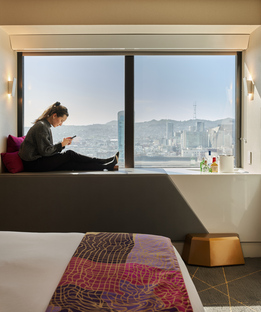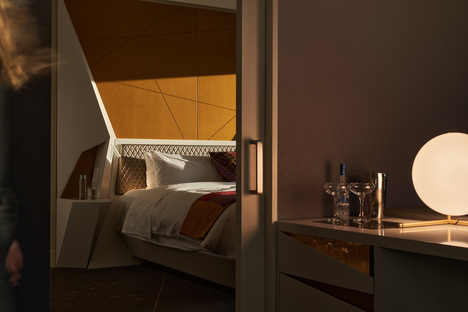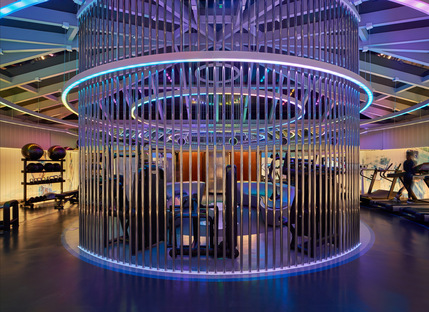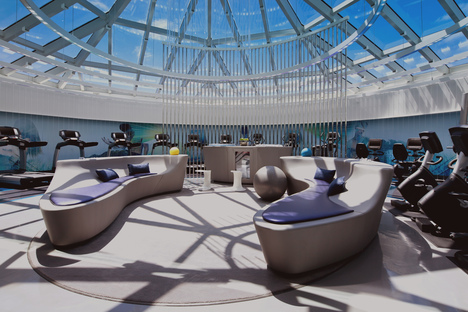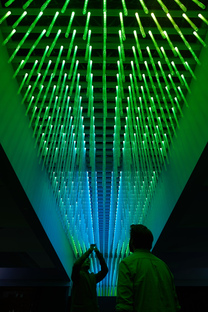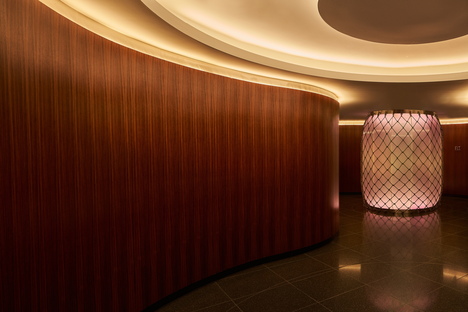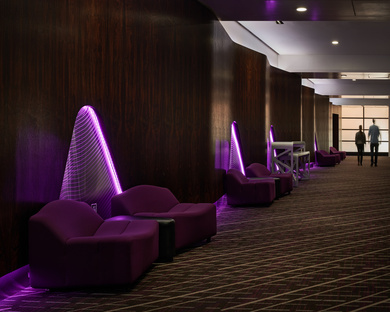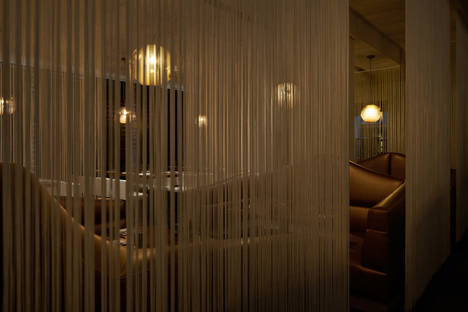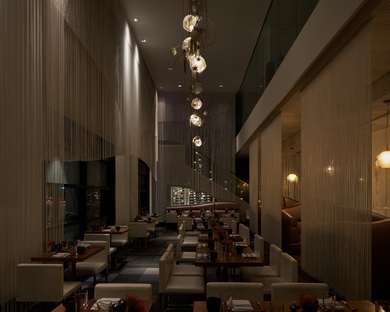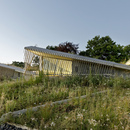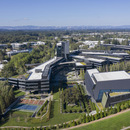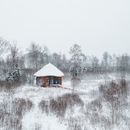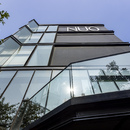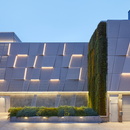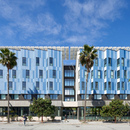30-06-2020
Skylab gives the W San Francisco a makeover
Brian Walker Lee, Jason Dewey,
- Blog
- Design
- Skylab gives the W San Francisco a makeover
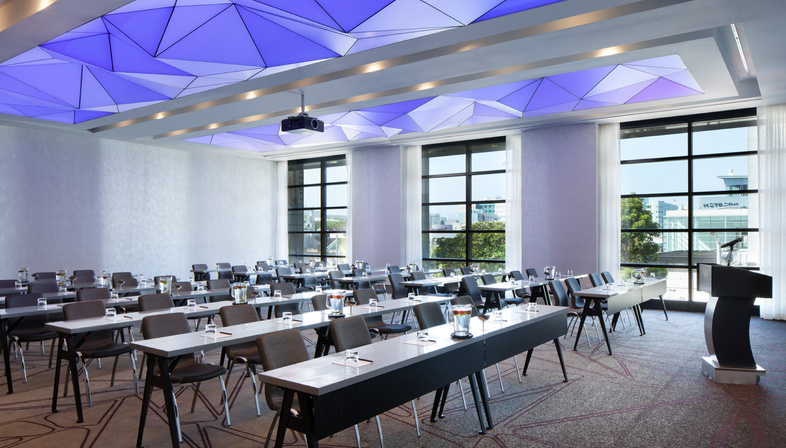 The W San Francisco is located in the South of Market (or SoMa) neighbourhood, very close to downtown San Francisco and to must-visit places like the San Francisco Museum of Modern Art (SFMOMA), Chinatown and Oracle Park. It has been refurbished in a series of interior makeovers and the Portland-based firm, Skylab was commissioned to design the rooms and primary public spaces in a multi-stage renovation.
The W San Francisco is located in the South of Market (or SoMa) neighbourhood, very close to downtown San Francisco and to must-visit places like the San Francisco Museum of Modern Art (SFMOMA), Chinatown and Oracle Park. It has been refurbished in a series of interior makeovers and the Portland-based firm, Skylab was commissioned to design the rooms and primary public spaces in a multi-stage renovation. The new design revolves around the Gold Fever theme, drawing on the extraordinary region of San Francisco and its colourful history, extracting elements from the past and the present, including a healthy dose of funky from its psychedelic days, combining the city’s history and culture with the hotel experience. The designers started from a concept that they called “Dynamic Fog”. They wanted to leverage the city’s defining physical characteristics - its hills, the fog and street grid - as well as the cultural attributes such as the city’s roots as a boomtown during the Gold Rush, and the epicentre of technology and innovation it is today – bringing together the past and the present.
Interpreting and translating these ideas into materials, texture, colour, and form, the Skylab designers layered the design with meaning. The bright guest rooms feature a bespoke aesthetic that is relaxed and appropriate for sleep, work, and lounging. The bed and side tables, prismatic in form, are set slightly lower than standard, to visually enlarge the space. Other custom furnishings include built-in lounge seating, window seats, and counter-height desks which double as a standing workstation or in-room cocktail bar for guests who aren’t in the mood to venture into the hotel’s bar. The walls appear to shimmer, recalling the way sunlight cuts through the city’s signature fog or the way gold dust used to sparkle in the Gold Fever days.
Other phases in Skylab’s project included reworking the meeting and event spaces, such as FIT gym, the Social Terrace, and the TRACE restaurant. For the meeting spaces, adaptability was key, with new, fully-integrated, custom LED lighting systems enabling the rooms to adjust to specific functional demands, whether a corporate meeting or a wedding celebration. Walls and ceilings are faceted as if origami, adding a subtle visual dynamism and helping to enhance sound performance. Carpeting, wall coverings, and furnishings—all with just the right amount of pattern and sparkle—round out the spaces. The FIT gym is a new glass-domed daylight space connected with the Social Terrace, while the main floor TRACE restaurant was updated with string drapes to capture the ubiquitous San Francisco fog. Distinct from this is the Upstairs Bar, with the addition of glass walls at the private intimate alcove seating.
Skylab’s work for W San Francisco has given it a new atmosphere, based on the city’s typical aspects, combining history, culture and ambience in an immersive experience for guests, rounded off with artwork by renowned local artists. We’d also like to emphasise the sustainability of their project, which is LEED-EBOM certified, LEED for Existing Buildings: Operations & Maintenance.
Christiane Bürklein
Project: Skylab Architecture
Skylab design team: Jeff Kovel, Design Director, Brent Grubb, Managing Principal, Tony Tranquilli Project Architect / Project Director, Sabrina Cheung, Project Designer / Construction Administration, Amy DeVall, Interior Designer, Eddie Peraza Garzon, Furniture Design, Julia Ahlet, Interior Designer, Nick Trapani, Project Designer
LEED EBOM and Sustainability Consultant: WSP
Artwork: Solidarity of Unbridled Labour
Signage: Martinelli Environmental Graphics
Location: San Francisco, USA
Year: 2020
Photography: Jason Dewey, Brian Walker Lee










