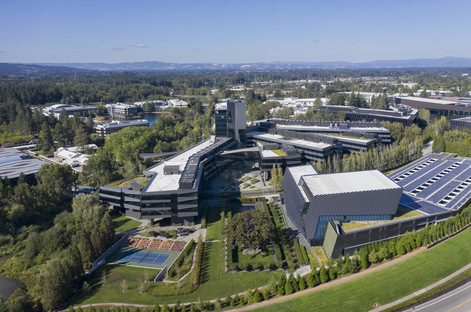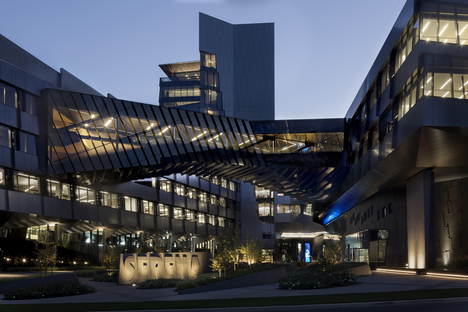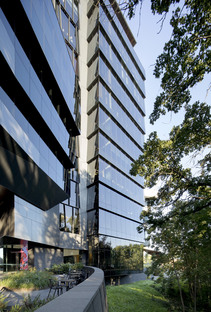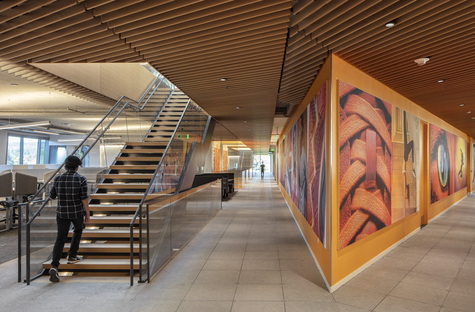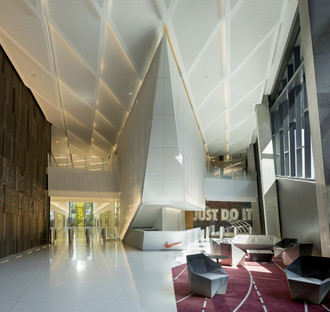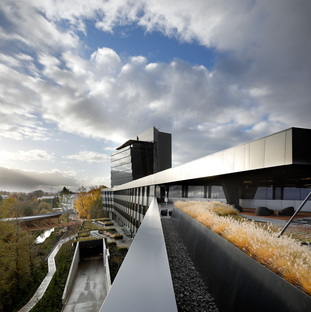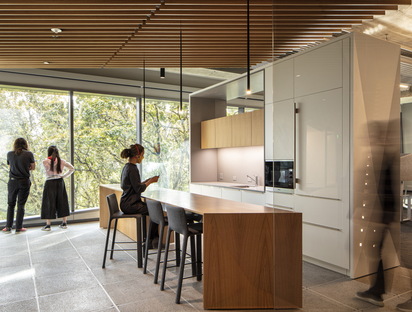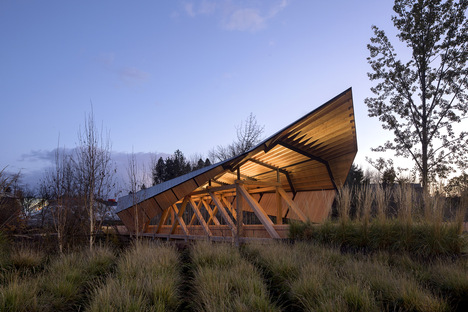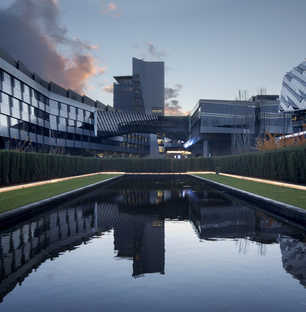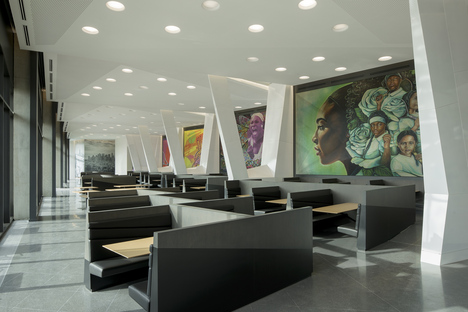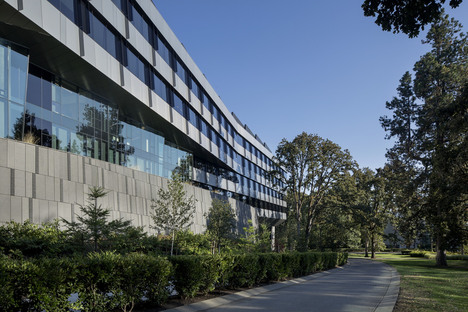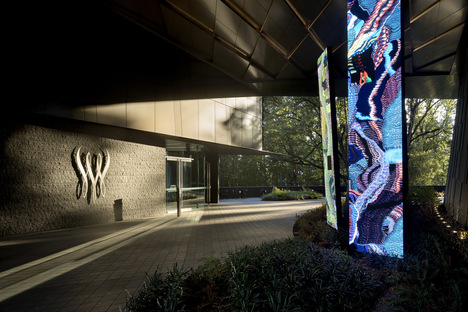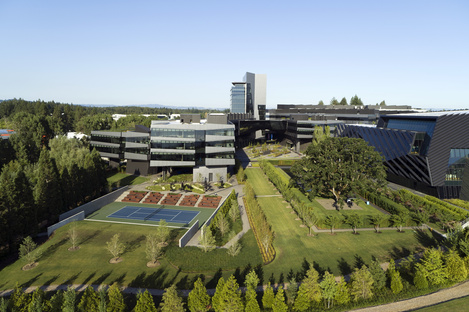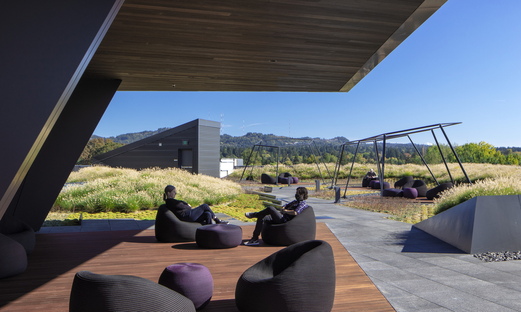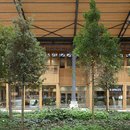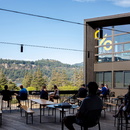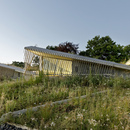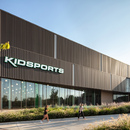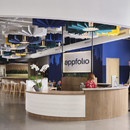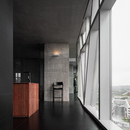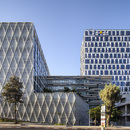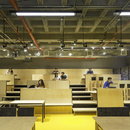27-07-2022
Skylab's Serena Williams Building is LEED Platinum certified
J.P. Paull, Stephen Miller,
LEED,
- Blog
- Sustainable Architecture
- Skylab's Serena Williams Building is LEED Platinum certified
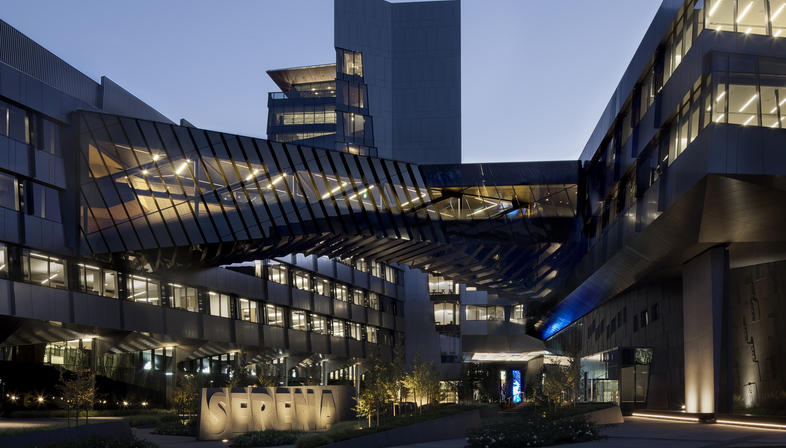 Architects from the Skylab Architecture firm based in Portland, US, have completed the design of the new Serena Williams Building on the Nike Campus in Beaverton, housing 2,750 employees. Skylab led the design of all aspects of this complex building and programme, including the core and shell, the interior design and furniture selection and the branding integration. As the architects explain, the project presented three key challenges: "How to create a new prototype for design-focused workspace that fosters chemistry and collaboration on an enormous scale. How to leverage regenerative principles to design for both the site and the building occupants through a partnership with nature. And how to capture the ethos of sport, Nike’s heritage, and the spirit of Serena Williams, the ultimate warrior-muse and the building’s namesake."
Architects from the Skylab Architecture firm based in Portland, US, have completed the design of the new Serena Williams Building on the Nike Campus in Beaverton, housing 2,750 employees. Skylab led the design of all aspects of this complex building and programme, including the core and shell, the interior design and furniture selection and the branding integration. As the architects explain, the project presented three key challenges: "How to create a new prototype for design-focused workspace that fosters chemistry and collaboration on an enormous scale. How to leverage regenerative principles to design for both the site and the building occupants through a partnership with nature. And how to capture the ethos of sport, Nike’s heritage, and the spirit of Serena Williams, the ultimate warrior-muse and the building’s namesake."All in a naturalistic context that needed to be made the most of and respected as the site, which once housed a parking lot and an access road to an adjacent building, is located next to a beautiful wetland, practically forgotten by the campus. Hence, for the Skylab architects, "regenerative design involves working with nature as an active partner towards both respectful site design and intelligent construction with responsible systems and materials", as they explain in their press release.
The results of these choices, which include energy-efficient mechanical systems, photovoltaic panels on roofs, a rainwater capture and reuse system, regional and recycled materials, FSC certified wood products and individual checks by the building’s occupants on their spaces, quickly led to the certification of the new building in the LEED Platinum category, the highest level attainable. In addition, to facilitate the visual dialogue with the surrounding natural landscape, the existing access road was buried, together with all the parking lots and loading and unloading docks.
But let’s take a closer look at the Serena Williams Building. The building consists of four parts: the underground parking garage and loading dock we already mentioned; a merchandising centre for prototype retail spaces; integrated design studios for multiple product categories; and a 12-story tower with shared amenities for the entire campus. This last point, in fact, makes the new architecture the epicentre of the Nike campus in Beaverton, Oregon. The building establishes new connections with the existing campus through the restored wetlands, public squares and new panoramic corridors.
Aside from the great attention to the aspects of sustainability, which are fundamental when designing on this scale, Skylab’s architects have designed spaces that focus on the connection of the people who work there, as new ideas are often born from unexpected encounters. The building is organised according to the principle that all designers for each brand within the company occupy a single level, while the services are allocated vertically between the levels, thus offering meeting places shared among all office employees, flooded in natural light. Inside the Serena Williams Building we find courtyards, gardens, plazas and, of course, in honour of the building’s "godmother", a tennis court. Solutions that serve Skylab both to ensure the well-being of users, offering informal outdoor spaces for work, recreation and relaxation, but also to reduce the perceived scale of the complex.
Christiane Bürklein
Project: Skylab Architecture
Location: Beaverton, Oregon, USA
Year: 2022
Images: Jeremy Bittermann, Stephen Miller










