- Home
- Tag
- Stephen miller
Tag Stephen Miller
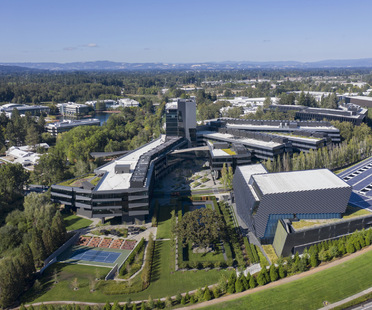
27-07-2022
Skylab's Serena Williams Building is LEED Platinum certified
The new Serena Williams Building by the Skylab architecture firm at Nike World headquarters in Beaverton, Oregon is the largest structure on the Nike campus, covering over 93,000 square metres. It is a perfect example of sustainable design, which has allowed the new architecture to obtain the LEED Platinum certificate.
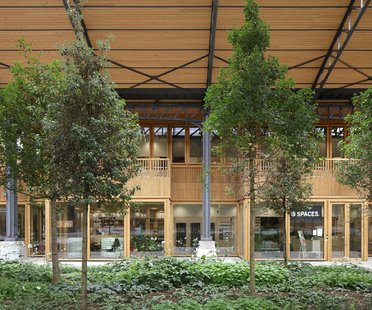
24-08-2021
Best of Livegreenblog, commercial and industrial architecture
Being sustainable is also a prerogative for companies, so we dedicate this Best of Livegreenblog to the business world that has opted for environmentally friendly solutions in its architectural choices. We find projects involving the recovery and reuse of existing buildings, but also new constructions.
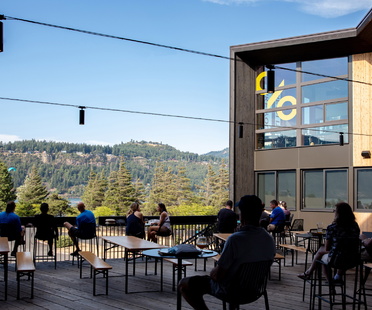
17-03-2021
Skylab creates Outpost, a sustainable structure in Oregon
Outpost, by US architectural studio Skylab, is a hybrid structure for recreation and retail that also offers workspaces to foster and reinforce a sense of community in the town of Hood River, Oregon.
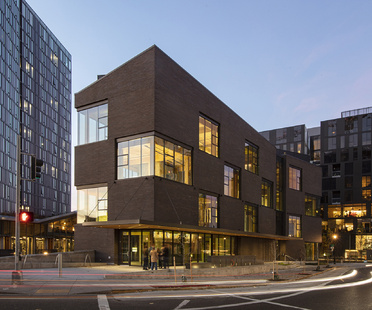
13-05-2020
Skylab completes Sideyard, a building to strengthen the neighbourhood’s connections with Portland
Portland-based architecture studio, Skylab has designed a building that acts as a connection between the city of Portland, Oregon and the broader Pacific Northwest. The building features a new cross-laminated timber (CLT) structural system, a sustainable choice due to its local origin and reduced construction time.
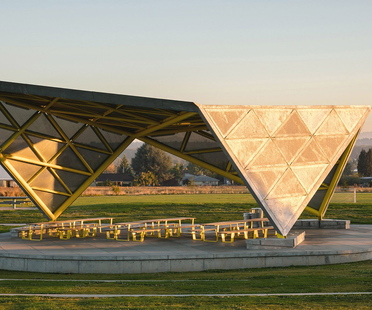
03-02-2020
Luuwit Park in Portland, Oregon by Skylab and 2.ink Studio
Skylab and the landscape architects from 2.ink Studio worked together and in close collaboration with Portland Parks and Recreation to redevelop and create this park in northeast Portland. The design team based their work on an integrated strategy that creates both passive native meadow areas that require limited maintenance and areas for intensively active program elements.


















