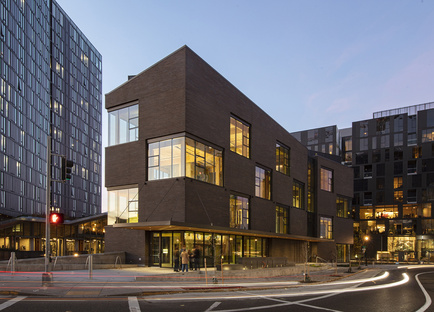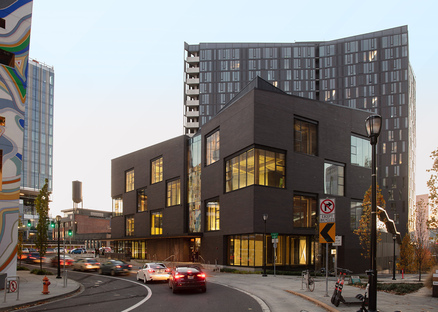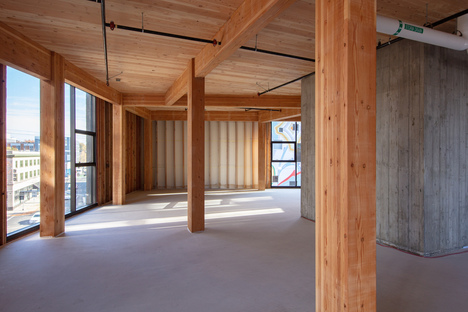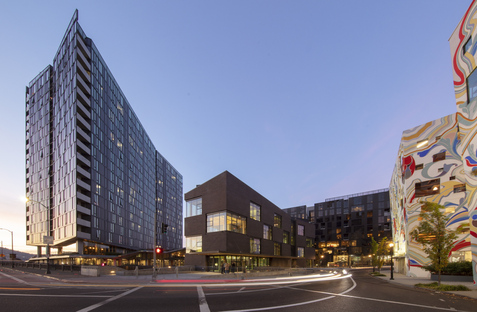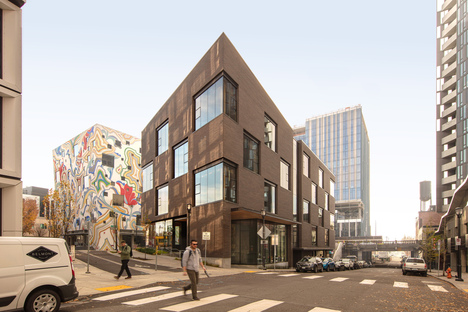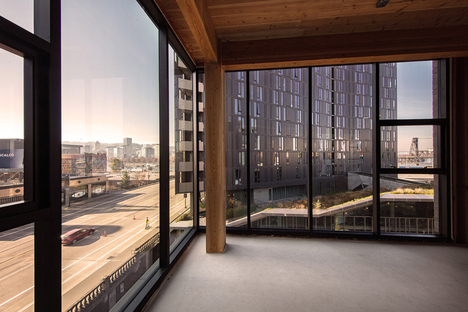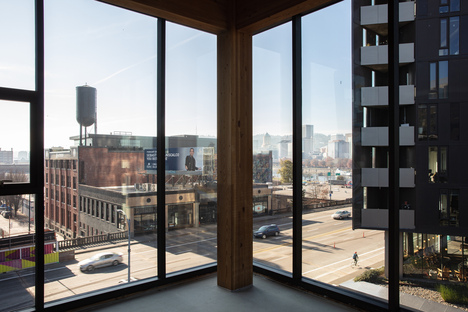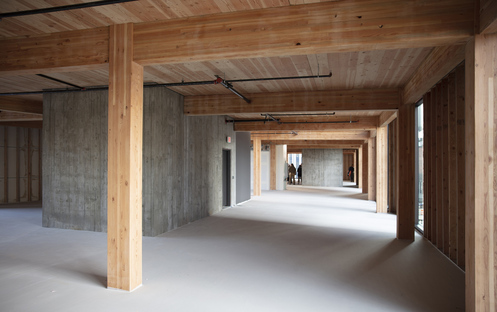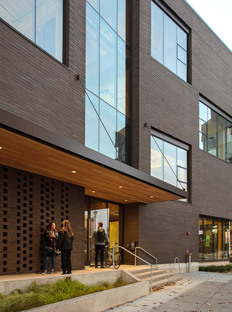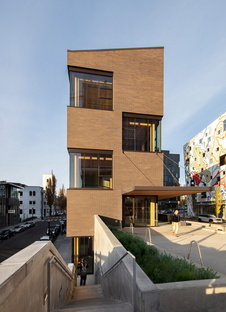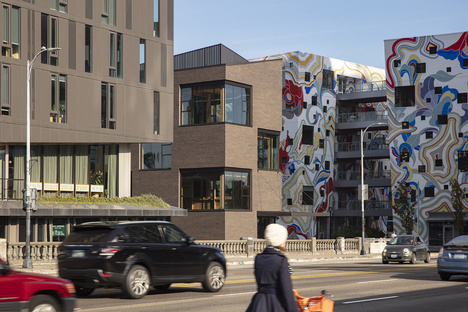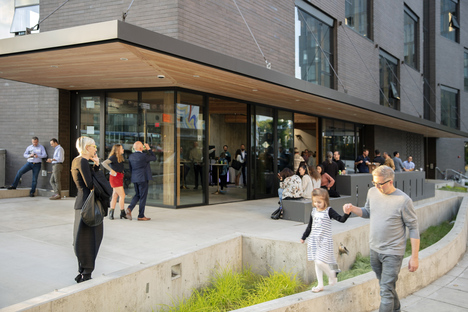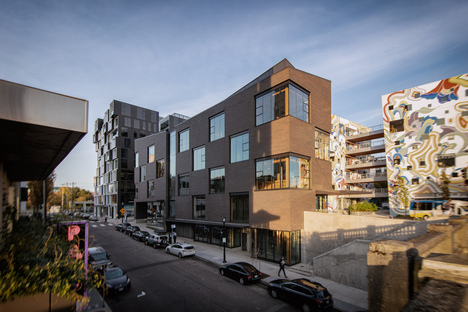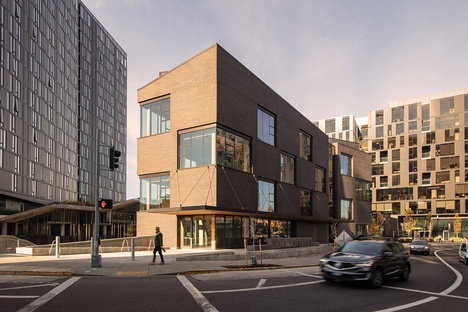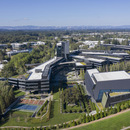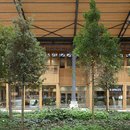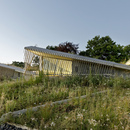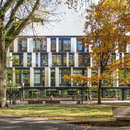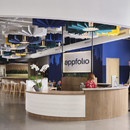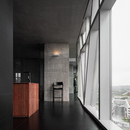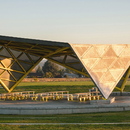13-05-2020
Skylab completes Sideyard, a building to strengthen the neighbourhood’s connections with Portland
- Blog
- Materials
- Skylab completes Sideyard, a building to strengthen the neighbourhood’s connections with Portland
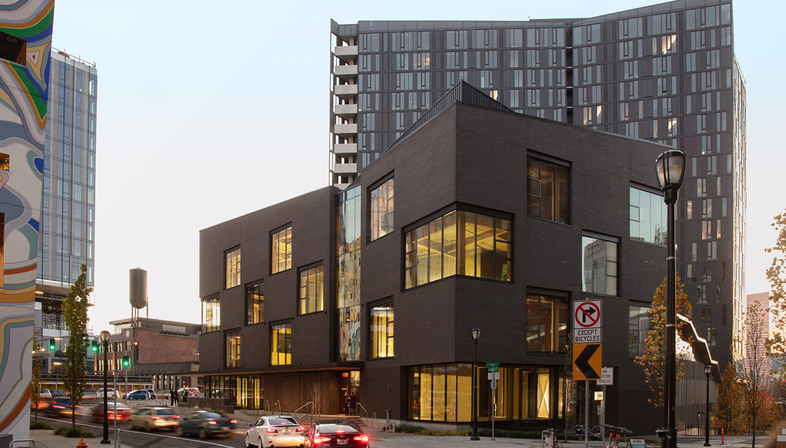 “Finding a harmonious voice in this emerging neighbourhood that is responsive and in tune with the modern vernacular. Placing a quoin upon an underutilized site to maximize the neighbourhood’s potential.” With these words, Jill Asselineau, Project Director of the local architecture firm, Skylab describes the main idea behind Sideyard, an innovative mixed-use building in Portland, Oregon. The project was developed after the City of Portland reconfigured the roadways in the Central Eastside community. The road realignment project left a wedge-shaped, 836-square-metre berm. A small vacant lot in the city, strategically located on a busy intersection.
“Finding a harmonious voice in this emerging neighbourhood that is responsive and in tune with the modern vernacular. Placing a quoin upon an underutilized site to maximize the neighbourhood’s potential.” With these words, Jill Asselineau, Project Director of the local architecture firm, Skylab describes the main idea behind Sideyard, an innovative mixed-use building in Portland, Oregon. The project was developed after the City of Portland reconfigured the roadways in the Central Eastside community. The road realignment project left a wedge-shaped, 836-square-metre berm. A small vacant lot in the city, strategically located on a busy intersection.Standing next to the YARD apartments, another Skylab project, Sideyard comprises a mix of retail and offices across five floors with retail located on the ground floor and workspaces placed on the top levels. Conceived as a “working class” building and gateway to the Portland Eastside community, Sideyard has become an activator of the urban context because it also emphasizes public transport connectivity as well as pedestrian and bicycle accessibility. The addition of a ground-floor bike bar and pedestrian-friendly plaza extended from the city sidewalk enhance these functions. A pedestrian stair has also been integrated down from the Burnside Bridge level to Third Avenue, facilitating the connections between the daily flow of public transport, private transport and pedestrians. This inclusive design approach also embraces the skate community, who took on the lease of an adjacent leftover city space beneath the Burnside Bridge and turned it into the world-renowned Burnside Skatepark.
Key Development teamed up with local architecture firm Skylab and Andersen Construction to use cross-laminated timber (CLT) in the construction of Sideyard. The CLT components were prefabricated in a factory and then transported on-site for final assembly, a modular process that streamlined the building process and boasts environmental benefits. As Skylab’s Jill Asselineau says, “Cross laminated timber is a new and sustainable building material that celebrates the inherent structural qualities of wood. This material was championed by the general contractor for its regional relevance, availability, and simplicity of assemblage. Employing this mass timber system saved on both time and labor expenses.”
In addition to the timber, the design team used a material palette of masonry, wood, glass, and concrete, common to the neighbourhood. The interior features an industrial feel thanks to exposed concrete and timber throughout, while floor-to-ceiling glazing creates a constant connection with the surrounding area. This connection is not only visual; Sideyard also physically strengthens the continuity between the Eastside community and the westside downtown urban core, acting as a unifying element in a part of the city that was at risk of becoming a non-place. And the project team has done all of this with attractive, sustainable architecture.
Christiane Bürklein
Project: Skylab Architecture
Contractor: Anderson Construction
Civil Engineer: Harper Houf Peterson Righellis Inc.
Structural Engineer: catena engineers
Mechanical Engineer: PAE
Electrical Engineer: Evans Engineering and Consulting
Landscape: Shapiro Didway Landscape Architects
Plumbing: Caliber Plumbing and Mechanical
Specifications: JLC Architectural Consulting
Location: Portland, Oregon
Year: 2020
Photography: Stephen Miller










