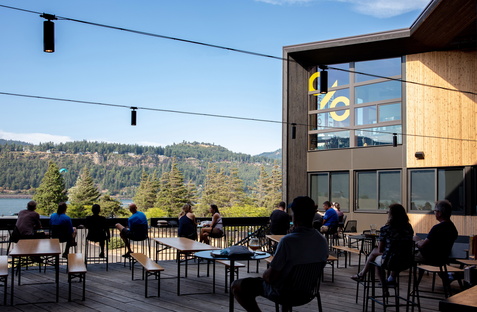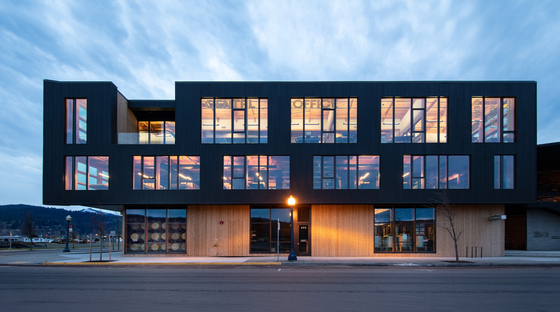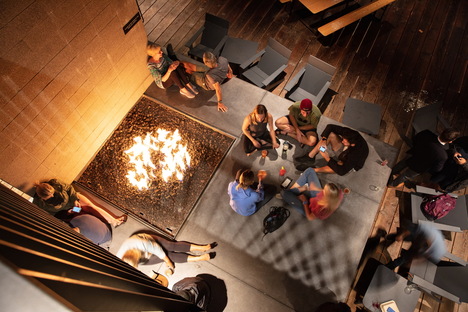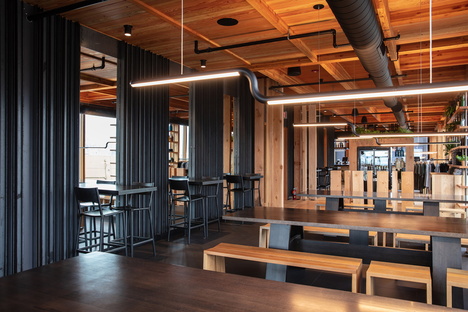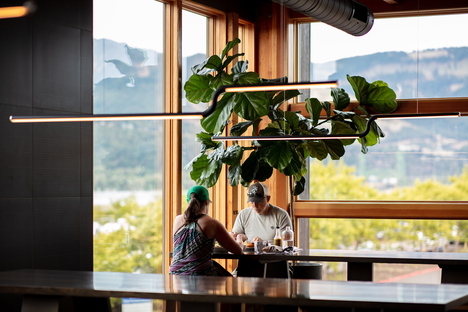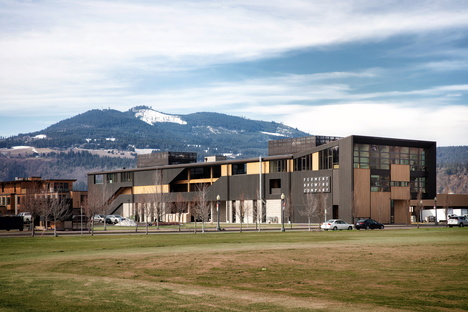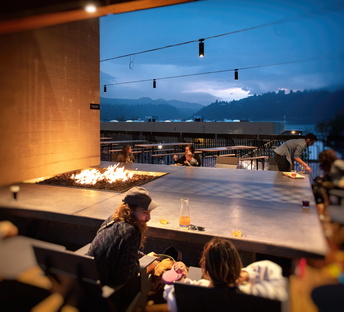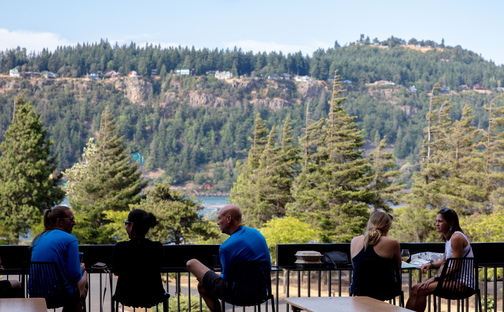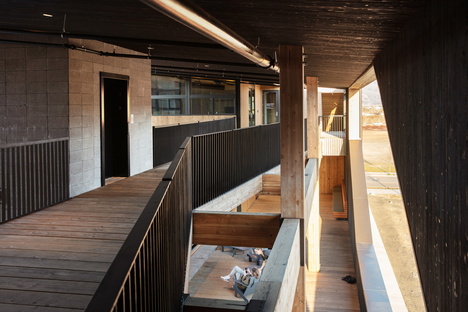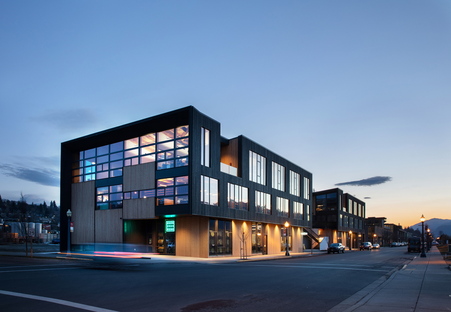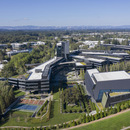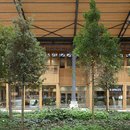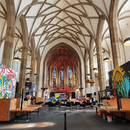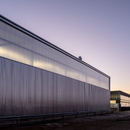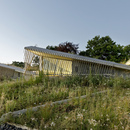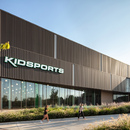- Blog
- Sustainable Architecture
- Skylab creates Outpost, a sustainable structure in Oregon
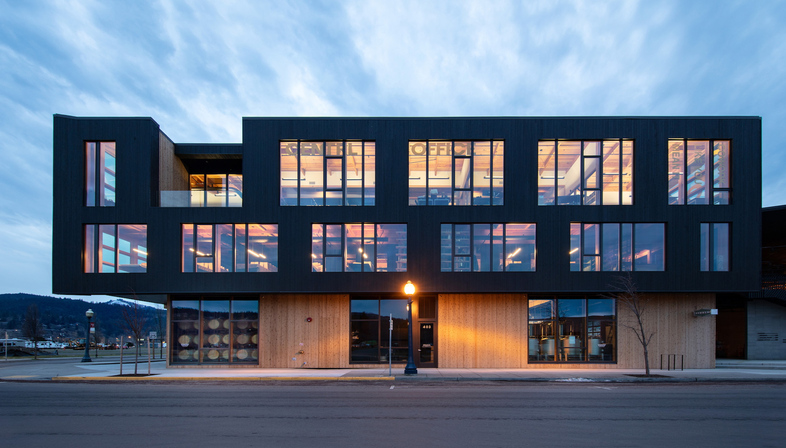 Hood River is a small town with a population of just over 7 thousand located in the Columbia River Gorge, in the Cascade mountain range 90 km east of Portland, Oregon. The old town is right on the river, climbing the slope above it, while the newer part of the town is built on a plateau at an altitude of 140-170 metres.
Hood River is a small town with a population of just over 7 thousand located in the Columbia River Gorge, in the Cascade mountain range 90 km east of Portland, Oregon. The old town is right on the river, climbing the slope above it, while the newer part of the town is built on a plateau at an altitude of 140-170 metres.The new masterplan for the town’s waterfront involves redevelopment of a lot measuring more than 5000 square metres, previously home to an industrial wastewater treatment and processing plant. The new district aims to improve the town’s relationship with its currently under-used riverfront.
Outpost, by architectural studio Skylab, is part of the first stage in this urban revitalisation. The complex consists of two buildings with a total surface area of almost 2500 square metres forming one big structure on three levels, enclosed by outer cladding that makes them look like a single rectangular building, even though the constructions are actually separate, like the hulls of a catamaran: a design solution that creates a shared central space containing vertical links.
Built with efficiency in mind, the building’s structural frame is exposed, celebrating its simplicity and recalling the site’s industrial past. The laminated wood beams of which it is made, from local, sustainable-growth forests, are complemented with infill walls and pathways made with Douglas fir decking.
The architects clad the complex in a combination of natural cedar on the ground floor and charred cedar on the two upper levels, distinguishing between the functions contained in the complex. The ground floor contains double-height production areas, including a brewery, a distillery and maker spaces with easy access, while the upper level houses retail, co-working, office and recreational spaces. Moving the retail functions up from street level to the second floor activates the complex in a dynamic way, encouraging exploration and enhancing visitors’ experience. The external walkways, like the big windows, are carefully designed and positioned to frame the natural beauty of the site, from the riverside to Mount Adams and Mount Hood in the distance.
Outpost represents the first step in the process of restoring ties with the Hood River waterfront, which originally had no public spaces but is now destined to become an important part of the town’s urban fabric.
The entire waterfront is made up prevalently of elevated walkways which will connect a series of buildings, starting with Outpost. In this sense Outpost is a prototype of a timber construction capable of redefining the category of commercial and industrial buildings. In short, a sustainable construction featuring cosy, welcoming spaces that offer a new hub for the local community.
Christiane Bürklein
Project: Skylab Architecture
Location: Hood River, Oregon, USA
Year: 2020
Images: Stephan Miller










