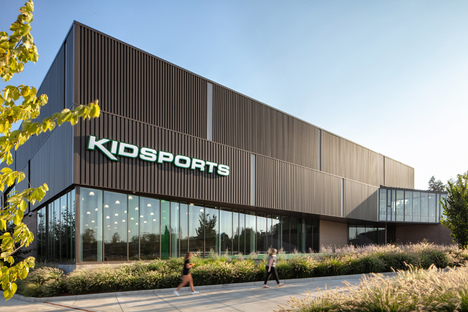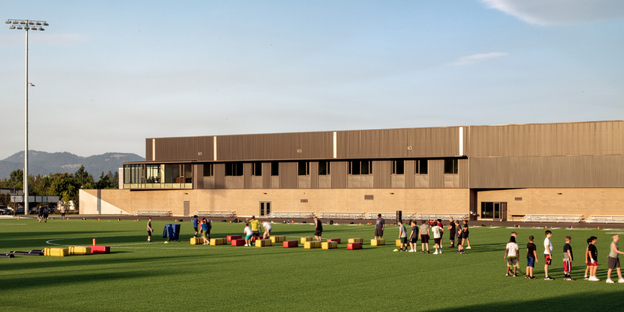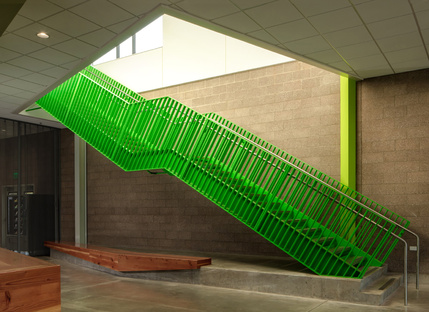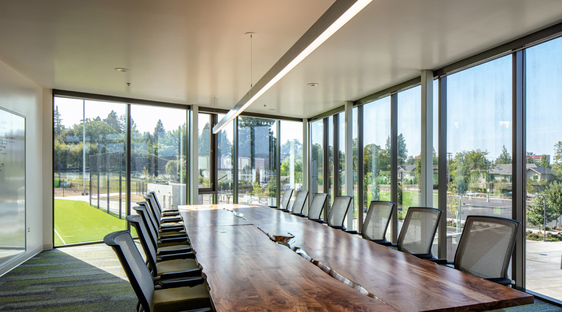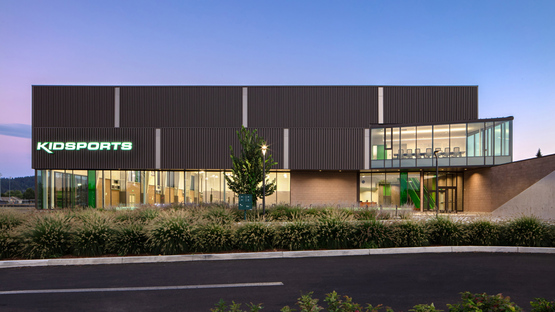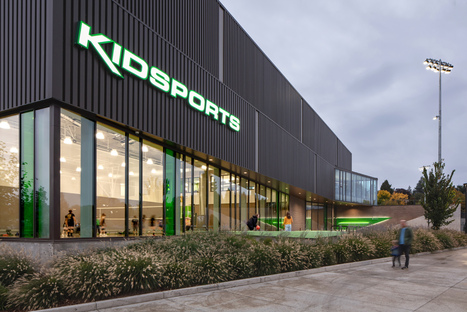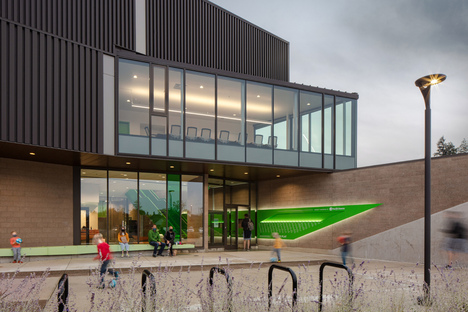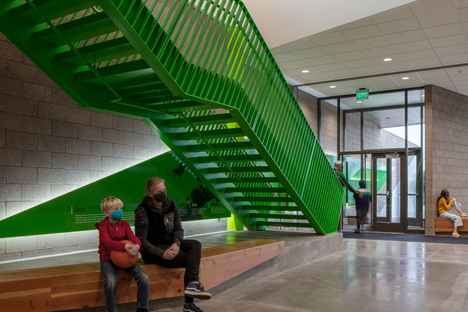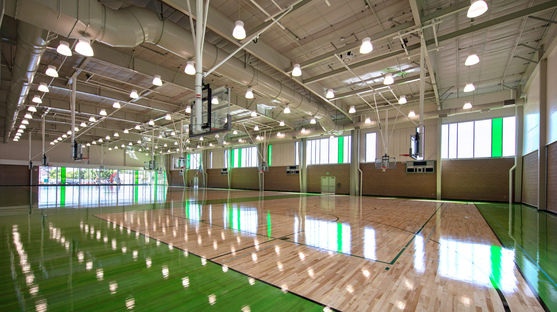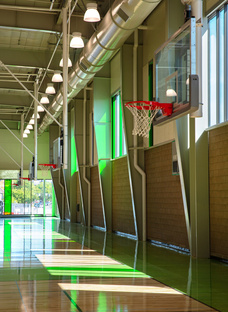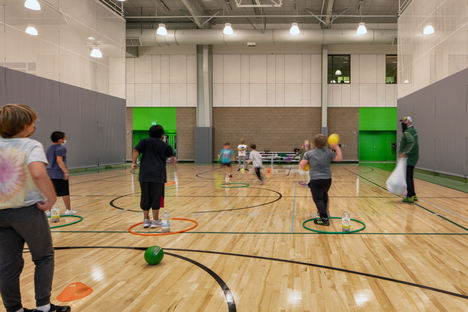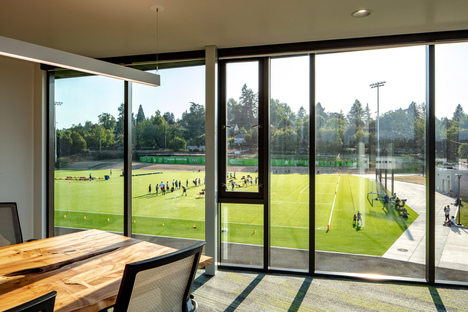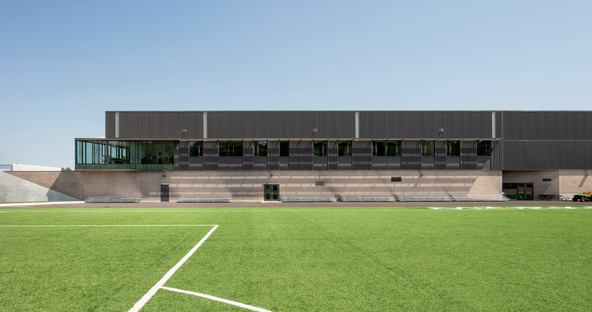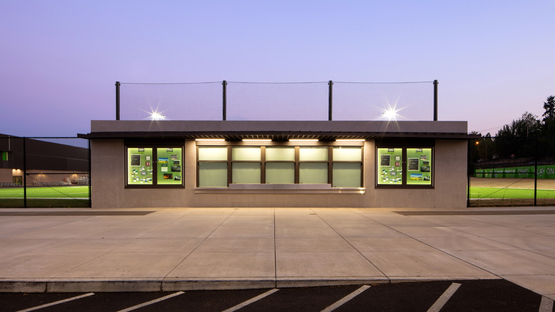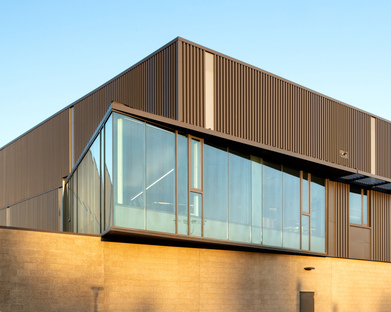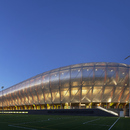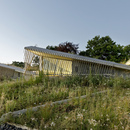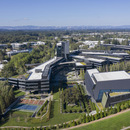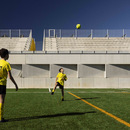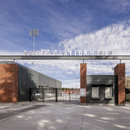07-02-2022
Civic Park in Eugene, Oregon designed by Skylab with Robertson Sherwood Architects
Robertson Sherwood Architects, Skylab Architecture,
Stephen A. Miller,
- Blog
- Sustainable Architecture
- Civic Park in Eugene, Oregon designed by Skylab with Robertson Sherwood Architects
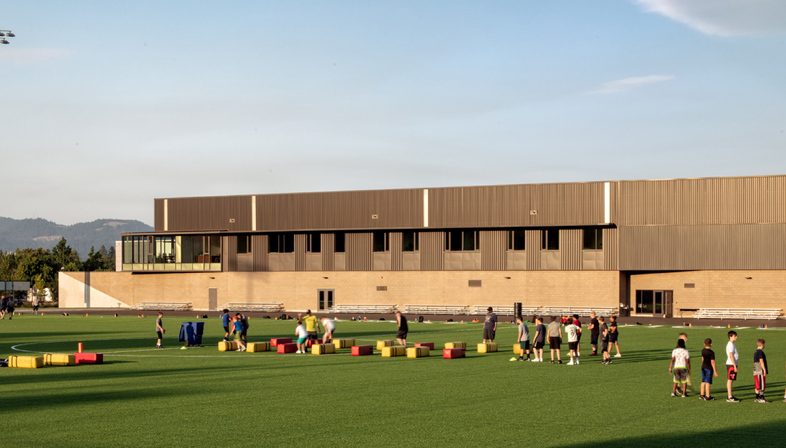 The importance of creating community meeting places goes without saying and sports facilities are particularly effective in this regard, as sport is good for us and provides opportunities for socialisation. In Eugene, Oregon, the local community has been well aware of this since 1938, when the Eugene Civic Stadium was originally built, which for decades stood as a jewel in the heart of the city. After the destruction of the stadium with its wooden grandstands following a fire in 2015, the Eugene Civic Alliance raised an impressive $4.1 million to purchase the historic 4-hectare site where the old stadium was located. Thanks to the continuous fundraising efforts, it was possible to start the construction of the new sports complex, whose design was entrusted to the Skylab studio in collaboration with the local Robertson Sherwood Architects studio.
The importance of creating community meeting places goes without saying and sports facilities are particularly effective in this regard, as sport is good for us and provides opportunities for socialisation. In Eugene, Oregon, the local community has been well aware of this since 1938, when the Eugene Civic Stadium was originally built, which for decades stood as a jewel in the heart of the city. After the destruction of the stadium with its wooden grandstands following a fire in 2015, the Eugene Civic Alliance raised an impressive $4.1 million to purchase the historic 4-hectare site where the old stadium was located. Thanks to the continuous fundraising efforts, it was possible to start the construction of the new sports complex, whose design was entrusted to the Skylab studio in collaboration with the local Robertson Sherwood Architects studio.Phase 1 of the Civic Park includes a new 3,700-square-metre field house, a new civic stadium and sports fields for the community. The project also includes the first facilities for the non-profit KidSports after-school organisation, one of the key players in the park's redevelopment. Since 1953, KidSports provides access to youth sports activities through the involvement of families and of the community with programmes open to all children, who are given the opportunity to participate regardless of origin, ability or financial situation.
The redesign of the stadium by Skylab and Robertson Sherwood Architects began with the redevelopment of the original site. Located near Amazon Creek, the project took into account critical environmental factors, including the restoration of the site's original watershed ecology. Working in harmony with the existing site topography to create an intimate and holistic environment, suitable for all users, all rainwater is now directed to a green planted space. This new landscape plays a double role, both as a park where users can play freely, but also as a retention basin.
Considering the genesis of the Civic Park, financed through fundraising, containing overall costs has been essential for the construction of this sports hub. And, as we all know, a limited budget can often go a long way to foster creativity. This was also the case in Eugene where the field house, which houses six different sports fields as well as the various accessory spaces on two levels, was built using a modular steel construction system. A solution that guarantees structural efficiency, at a low cost, without compromising the formal beauty of the intervention. Where possible, the architects recovered materials from the original stadium, bringing them back to life and integrating them into the project, including the wood used for the interior benches, the reception desk and the reception/social counter located upstairs in the office space. Other low-cost creative design features include the skilful use of colour in combination with the metal panel cladding and sound-absorbing tiles.
A second phase will feature the construction of a 2,500-seat stadium, with the related functional and commercial spaces. Together, the two phases of the new Civic Park will provide the city of Eugene with a community hub that honours the past, while helping to create a better and healthier future.
Christiane Bürklein
Architecture and Interiors: Skylab Architecture
Partner Local Architect: Robertson Sherwood Architects
Landscape: Cameron McCarthy Landscape Architecture
Land Use Planning: TBG Architects + Planners
Location: Eugene, Oregon, USA
Year: 2021 - ongoing
Images: Stephen A. Miller










