Tag Stadio
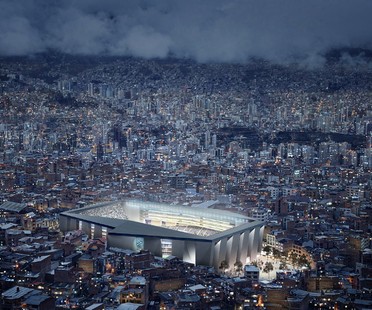
09-12-2022
L35 Architects Bolívar Stadium La Paz, Bolivia
The attention that inevitably accompanies World Cup Football in Qatar offers an opportunity to take another look at a number of recent stadium projects. Construction of Bolívar Stadium is about to begin in the Bolivian capital of La Paz, according to an announcement by L35 Architects, winners of the design competition held in 2021, who also planned the renovation of Madrid’s emblematic Santiago Bernabéu stadium. Bolívar Stadium will be located in the historic Tembladerani district of La Paz, on one of the slopes rising toward the neighbouring city of El Alto, in a densely built-up urban context. The new facility will stand on the remains of the previous sporting facility, becoming the new home of the Bolívar Club. The new stadium will not just be a place of sports but, following in a long and well-established tradition for facilities of this kind, will be capable of hosting other activities, such as concerts and shows, and offering restaurants, shops and event spaces. In short, it will be a centre for culture and sports in the city of La Paz, as well as an architectural landmark. L35 has designed a construction of monumental appearance, a temple of sport made of a single material which turns out to be permeable, open and connected with the urban fabric and the environment around it. This condition is made possible by an ingenious solution adopted by the architects, transforming the difficulties posed by the natural slope of the site into opportunities for design. The architects raised the field and the stands, building them 3 metres higher than the level of the previous playing field, and allowed the irregular geometry of the lot to determine the volumetry of the building, thus defining its unique identity. The stadium is given monumental status by its bare concrete structure in which massive pillars are arranged in a rhythm alternating solids and voids. The building’s intentionally stark image contributes to its monumental character, giving it the timeless aura the architects wanted to create out of respect for the Genius loci of La Paz. (Agnese Bifulco) Images courtesy of L35 Architects Project Name: Bolívar Stadium Designers: L35 ARCHITECTS, www.l35.com Project director and construction director: L35 ARCHITECTS Architectural design team: Alejandro Barca, Guillermo Gusó, Diego Blasco, Sebastián Negro, Stefano Melgrati, Nicolás Pinzón, Carlos Ruiz, Ángel Pi, Boris Orellana. Consultants: INES INGENIEROS CONSULTORES, www.ines.es (structure); GRUPO ARGENIA, www.grupoargenia.com (structure and building installations); ARKILUM, www.arkilum.es (lighting); ARQUITORIUM, www.arquitorium.com (acoustics); CIVIL TURF, www.civilturf.com (natural grass), Fileni Fileni, www.filenifileni.com (signage) Images: L35 courteys of Pati Nunez Agency Client: CLUB BOLÍVAR, www.clubbolivar.com Location: La Paz, Bolivia
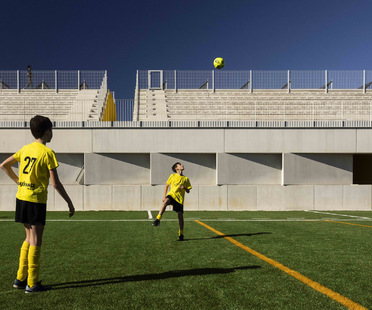
06-12-2022
SUMMARY’s multifunctional sustainable grandstand in Aveiro
Portuguese architectural practice SUMMARY has built a multifunctional sustainable grandstand in Aveiro for youth teams’ training sessions and official games. The project includes four football fields in addition to a grandstand containing locker rooms and associated service areas.
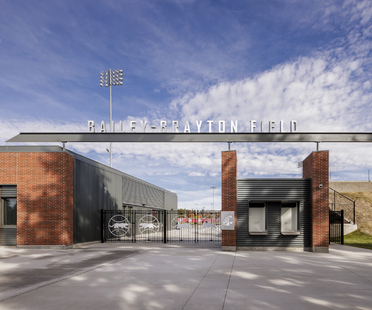
08-09-2022
New Cougar Baseball Complex at Washington State University designed by SRG Partnership
The Cougar Baseball Sports Complex on the Washington State University campus in Pullman, Washington, was the subject of a redevelopment carried out by the multidisciplinary firm SRG Partnership. It has now been transformed into a state-of-the-art facility offering a wide range of services aimed at enhancing the development and well-being of student-athletes.
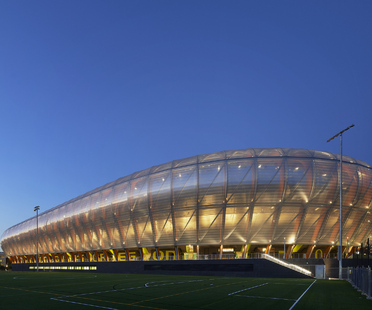
10-06-2022
Hayward Field in Eugene, Oregon by SRG Partnership
The designers of the SRG Partnership studio have completed the renovation of Hayward Field, a track and field stadium in the US city of Eugene, in the State of Oregon, located on the University of Oregon campus. The old stadium has been transformed into a true theatre for track and field, offering maximum comfort for both spectators and athletes.
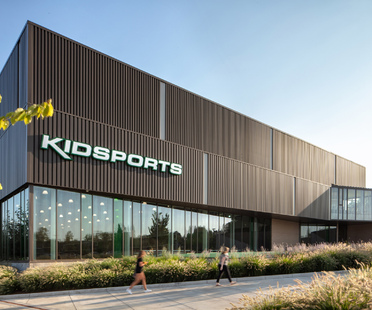
07-02-2022
Civic Park in Eugene, Oregon designed by Skylab with Robertson Sherwood Architects
The Civic Park in Eugene, Oregon, designed by Skylab in collaboration with Robertson Sherwood Architects, is the new sports and community hub that replaces the Eugene Civic Stadium, destroyed in a fire a few years back. The complex will also house the first facilities for the non-profit KidSports after-school organisation.
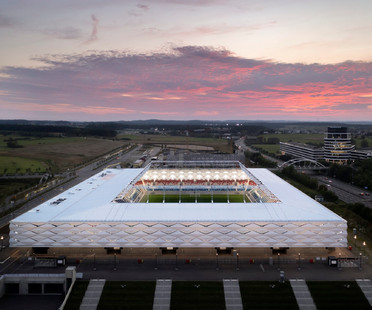
31-01-2022
gmp designs Stade de Luxembourg sports stadium with strong visual identity
The Stade de Luxembourg designed by architects von Gerkan, Marg and Partners (gmp studio) opened its doors to sports fans in autumn 2021. The architects faced a number of major challenges in designing Luxembourg's new stadium, including being able to recreate the atmosphere of a large football arena even with a small sports facility with a capacity of only 9,900 seats, thus far from the standards of large international stadiums. The strong visual identity of the stadium reflects the building's architecture with its striking façade.
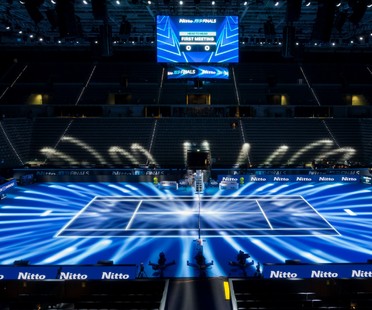
19-11-2021
Benedetto Camerana designs the facilities for the Nitto ATP Finals in Turin
A prominent international tennis tournament is currently underway in Turin, the Nitto ATP Finals, a play-off among the world’s best eight qualified singles players and doubles teams according to the ATP. Architect Benedetto Camerana won the Beauty Contest held by the Italian Tennis Federation and designed the facilities required for this major sporting event. The project included conversion of the Pala Alpitour designed by Arata Isozaki for the 2006 Winter Olympics, where all the matches in the tournament will be held.


















