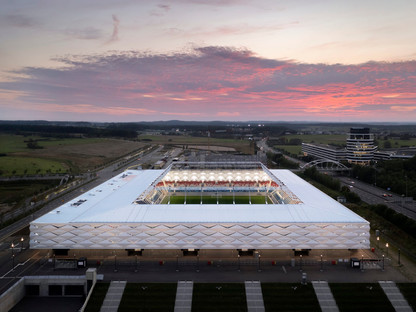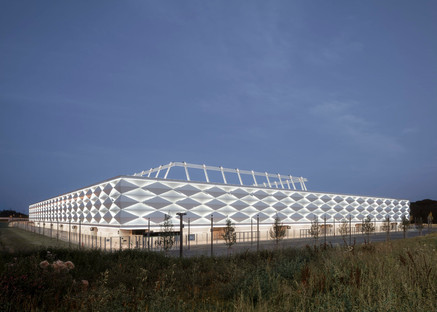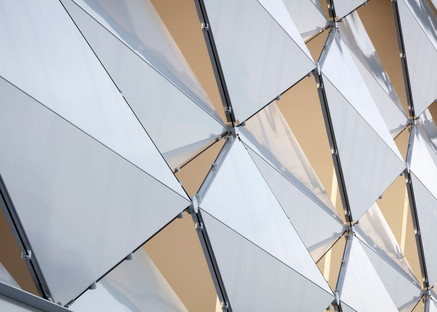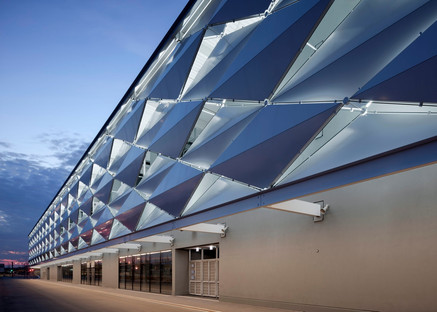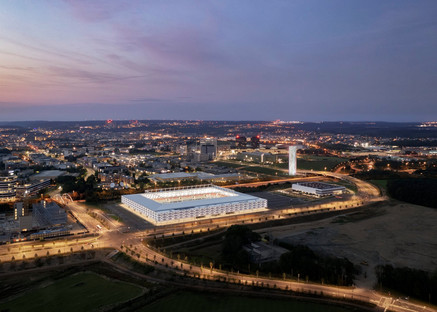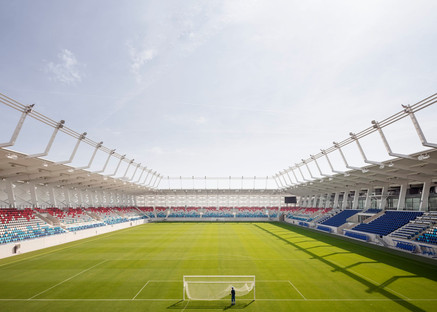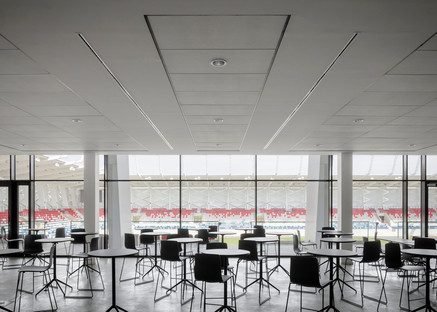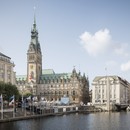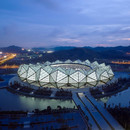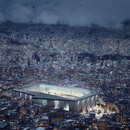31-01-2022
gmp designs Stade de Luxembourg sports stadium with strong visual identity
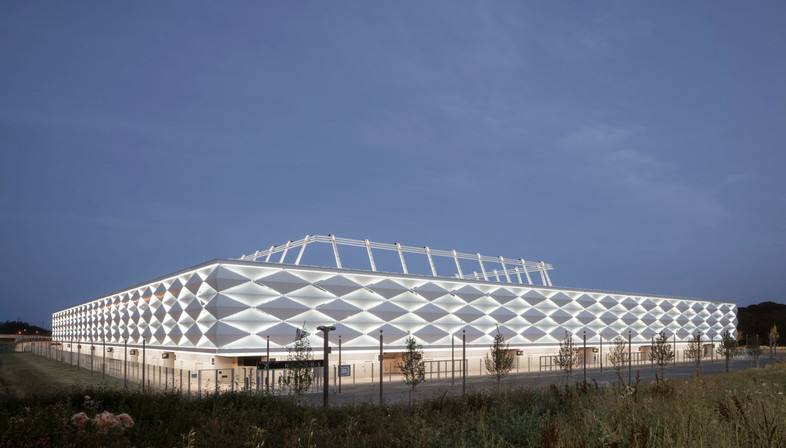
Last autumn the new Stade de Luxembourg, designed by the gmp studio founded by architects von Gerkan, Marg and Partners, opened its doors to sports fans with a qualifying match for the 2022 FIFA World Cup, set to take place in Qatar starting November 21, 2022.
The project conceived by the German firm was selected as the winner among the 25 competitors that participated in the 2016 tender. The architects were entrusted with the design of the new sports facility, replacing a previous obsolete construction, as well as the realisation of a masterplan for the nearby urban area covering approximately 8 hectares. The new stadium is, in fact, located in the southern end of Luxembourg, an easily accessible and well connected part of the city. The lot develops in an east-west direction, delimited by the motorway to the north, while new road and tram connections will be built to the south. Within the lot, the gmp studio also designed the underground car park and the new service building.
The stadium was built in collaboration with the local Beng Architectes Associés studio following international guidelines. In particular, the new sports structure falls within the top categories defined by the UEFA standards for football, as well as by the World Rugby governing body (formerly IRB) for rugby matches.
The new stadium features a regular floor plan and develops on one level. The main entrance from the forecourt at the new Boulevard Kockelscheuer also provides access to the business foyer, to the press area and to a multifunctional room. All spaces that can be used independently from the stadium and, therefore, from sporting events. The stadium's regular shape is rounded in the corners to ensure an optimal view from every seat. On the south side, the sports facility is delimited by a two-storey building block that develops along the boulevard and accommodates the service areas for players, the press and VIPs.
In creating the project for the Stade de Luxembourg architects from the gmp studio faced a double challenge. First, that of recreating the atmosphere of a large stadium, while building a relatively small sports structure with a capacity of only 9,900 seats, thus far from the standards of large international stadiums. The second challenge, instead, was to create an urban landmark, a building that could impose itself in a significant manner in the urban context of this part of the city.
A result achieved with the design of a distinctive façade, an element that gives the new stadium its visual identity. The façade, in fact, consists of diamond-shape geometric bearing structures, made of folded sheet metal. The building therefore appears as a single volume covered with a metal skin which, when lit from above, offers dynamic and sculptural effects, particularly visible in the evening.
From this metal enclosure the rhombus has been extrapolated, a figure which has also become the central element of the new stadium's logo and of its overall visual identity. Luxembourg's national red, white and blue colours have also been integrated into the design concept, as seen in the colours and figures drawn on the stadium's seats.
(Agnese Bifulco)
Images courtesy of gmp photo by Marcus Bredt
Project Name: Stade de Luxembourg
Location: 100 Bd de Kockelscheuer, 1821 Luxembourg, Luxembourg
Architects: von Gerkan, Marg and Partners (gmp) https://www.gmp.de/
Negotiated Procedure 2016
Design Volkwin Marg with Christian Hoffmann and Jörg Greuel
Project Lead Jörg Greuel
Team Roman Hepp
In association with Beng Architectes Associés
Structural Engineering schlaich bergermann partner, Stuttgart / TR Engineering, Luxembourg
Services Engineering ZWP, Cologne / LuxauTec, Luxembourg
Media Technology Graner+Partner, Bergisch Gladbach
Project Management Paul Wurth Geprolux SA.
Client Ville de Luxembourg, Direction de l‘Architecte, Service Bâtiments
Seats 9,900
Construction Period 2017–2021
Photos: Marcus Bredt










