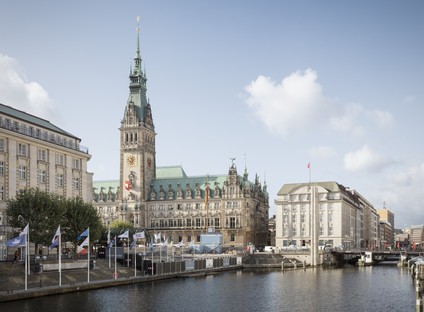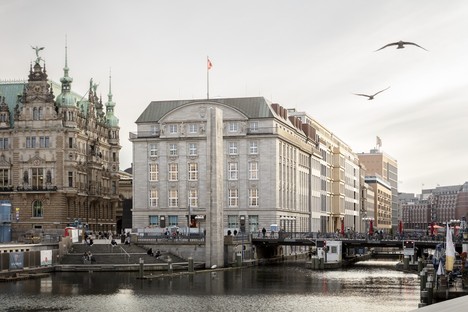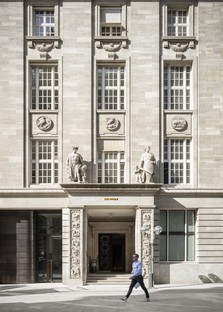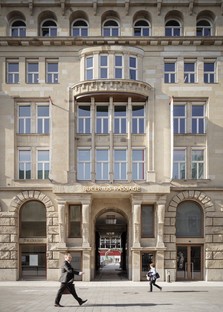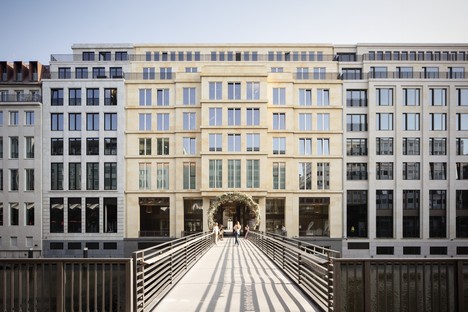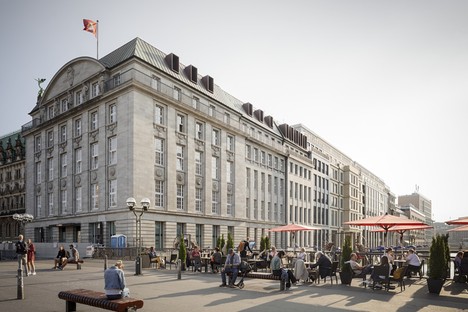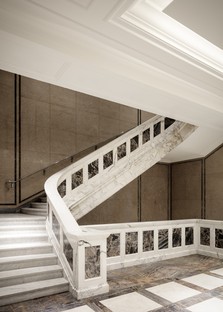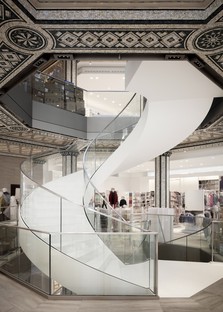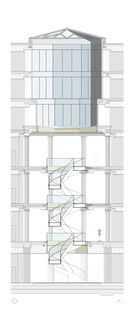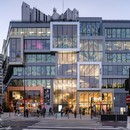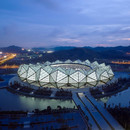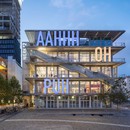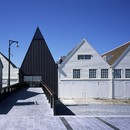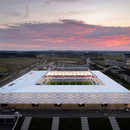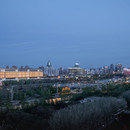14-10-2020
gmp plans a refurbishment project in central Hamburg: Alter Wall 2-32
gmp von Gerkan, Marg and Partners Architects,
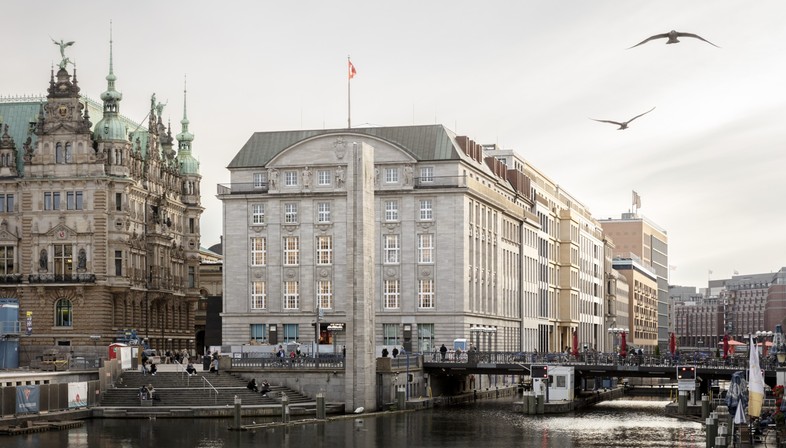
gmp von Gerkan, Marg and Partners Architects planned the renovation of Alter Wall 2-32, an entire block of buildings in the heart of Hamburg, commissioned by Art-Invest Real Estate following a design competition held in 2013. The project involved reclamation of an entire complex of listed historic buildings, a block of constructions in a privileged location for shopping and social life in the city centre. The changes made in the block have established new connections with nearby neighbourhoods, Nikolaiquartier to the southeast and Neuer Wall/Große Bleichen to the northwest. The new Marion-Gräfin-Dönhoff bridge over the Alsterfleet, for example, leads from the Neuer Wall/Große Bleichen district to the new Bucerius-Passage, which in turn crosses through the block of buildings to the Alter Wall.
The Bucerius Art Forum, which occupied the head building across from the Rathausmarkt until 2019, was relocated to the cross-over point at the centre of the row of buildings to become a part of this important crossroads between the two routes, enjoying a central position in the link between the financial district and the city centre. The reclamation and refurbishment of these historic buildings has become an important driver of urban regeneration and transformation, bringing new life to this part of the city and giving the historic city centre new spaces and pedestrian routes. The architectural project also involves construction of an underground public parking lot which extends under the buildings to free the streets above ground of vehicle traffic. The architects complied with heritage restrictions in their work on the façades, while modifying the windows of the shops and restaurants along the boulevard to provide access to the premises from ground level and make the street attractive to pedestrians.
The refurbishment of Alter Wall 2-32 had a number of surprises in store, bringing new visibility and beauty to elements of great architectural value that had been concealed as the building was transformed over the years. One of the highlights of this outstanding discovery was the building occupied until 2019 by the Bucerius Art Forum, the only building in the block to be fully protected as a historic monument, which now houses a flagship store on four levels. In the course of the restoration of the Reichsbank foyer, a "room within a room" was discovered which the architects describe as a “precious gem” which had been hidden by suspended ceilings and partition walls added over the course of the building’s history. This central element in the building, referred to as the Oktogon for its shape, is a well of light topped with a glass roof that picks up on its octagonal shape, supported by pillars extending through four levels richly decorated with mosaics. The architects designed a dramatic spiral staircase to connect the various levels of the flagship store while giving the whole building great visibility and historic value.
(Agnese Bifulco)
Images courtesy of gmp Architects, photos by © Marcus Bredt
Competition 2013 – 1st Prize
Design Volkwin Marg und Jürgen Hillmer
Competition Lead Sebastian Flatau, Susanne Winter
Competition Team Johann von Bothmer, Markus Carlsen, Tanja Hütter, Raimund Kinski, Katja Mezger, Stefano Pascale, Christoph Pyka, Tom Schülke, Jens Schuster, Amra Sternberg, Lorena-Tiziana Vacirca, Achim Wangler, Lena Wegener, André Wegmann, Hendrik Winter, Kenneth Wong
Construction Documents Lead Sebastian Flatau, Johann von Bothmer, Andreas Weihnacht
Construction Documents Team Elena Alexeeva, Radmila Blagovcanin, Markus Carlsen, Elena Cubillo Serna, Renata Dipper, Victoria Ebert, Anna Falkenbach, Ilse Gull, Tanja Hütter, Jan Jungclaus, Raimund Kinski, Gabriele Kottsieper, Tilman Levine, Maren Lucht, Karla Lühring, Wiebke Meyenburg, Julia Metzger, Theresa Nehls, Stefano Pascale, Christoph Pyka, Anabel Romero Moscoso, Peter Radomski, Andreas Risch, Monica Sallowsky, Angela Schmidtutz, Claudia Schultze, Jens Schuster, Tom Schülke, Inga Sieverding, Lorena-Tiziana Vacirca, Lena Wegener, Katrina Westphal, Hendrik Winter, Kenneth Wong
Contract Adiministration Team Sandra Brosterhaus, Christian Kleiner, Markus Krauter, Andreas Schulz, Som Phone Sysavanh
Structural Engineering GuD Planungsgesellschaft für Ingenieurbau mbH
MEP Engineering Petersen-Ingenieure GmbH Planungsbüro für Technik
Fire Protection TPG Technische Prüfgesellschaft mbH, Brand Plus
Building Physics / Acoustics Müller-BBM GmbH
Facade Consulting DS-Plan
Lighting Design Kardorff Ingenieure Lichtplanung GmbH
Landscape Architecture Breimann & Bruun
Client Art-Invest Real Estate Funds GmbH & Co. KG
Images:
Photos © Marcus Bredt
Section Oktogon / Spiral Staircase © gmp Architects










