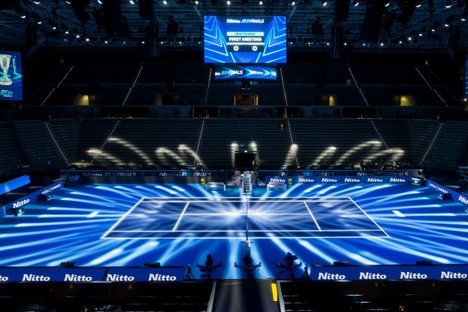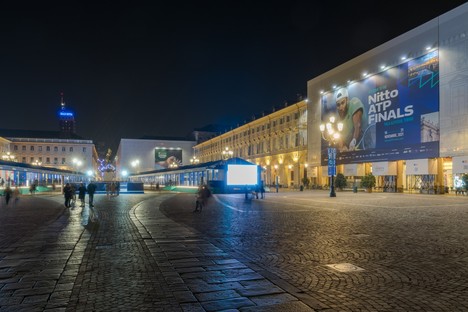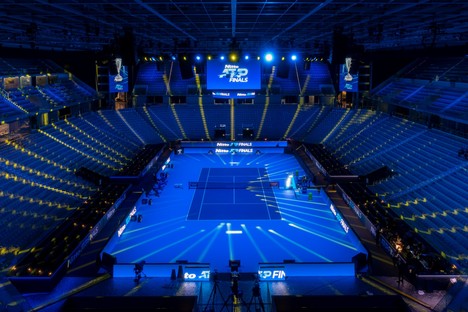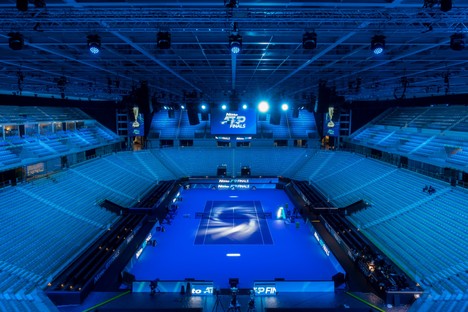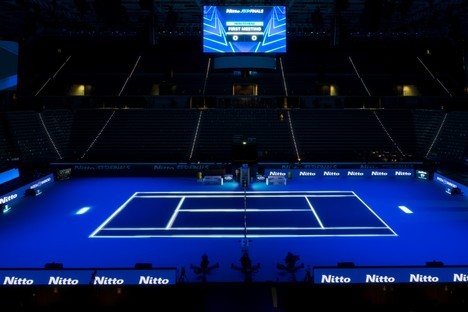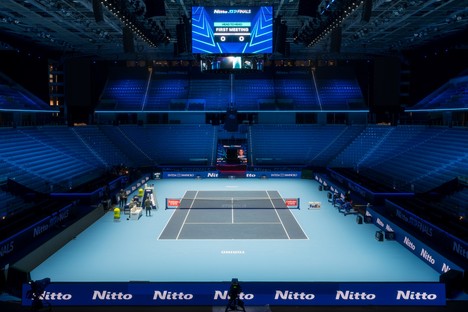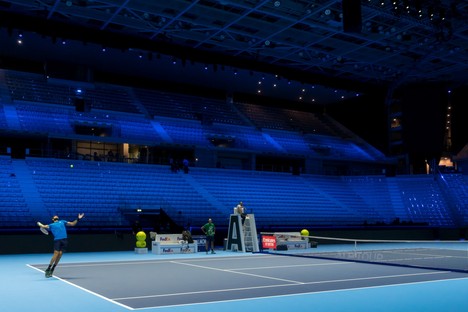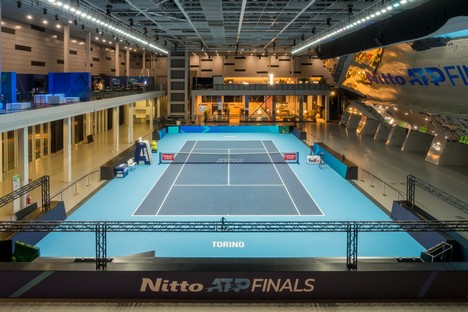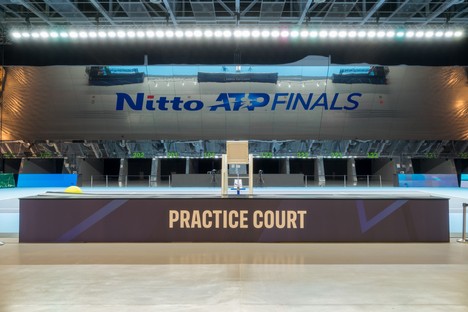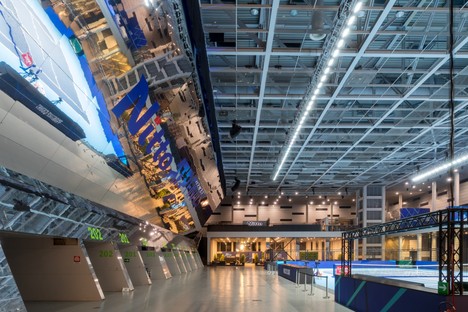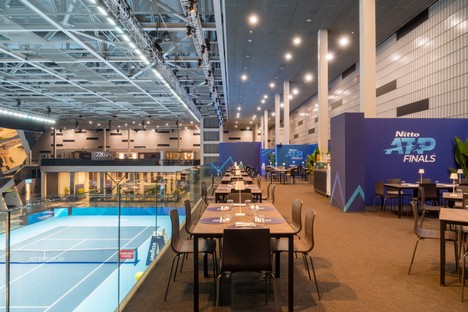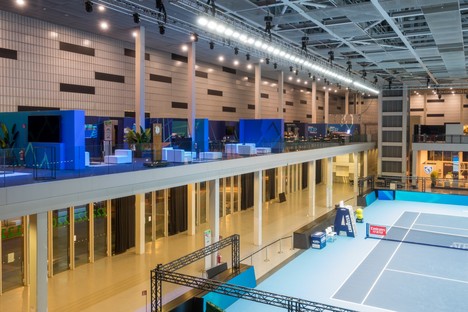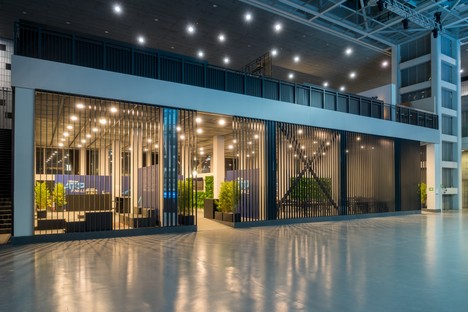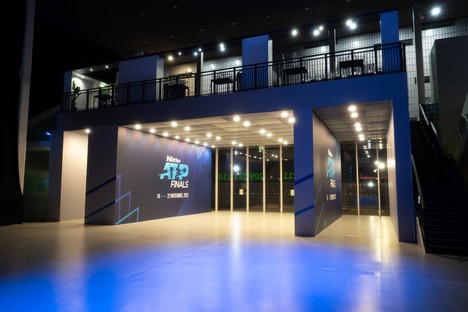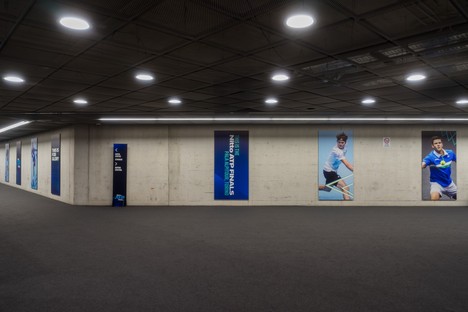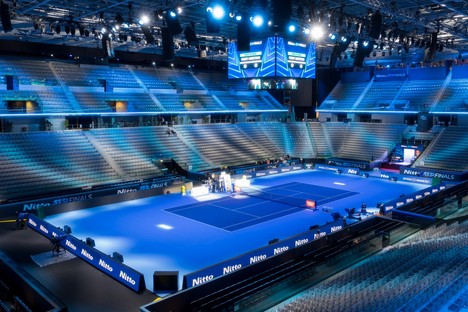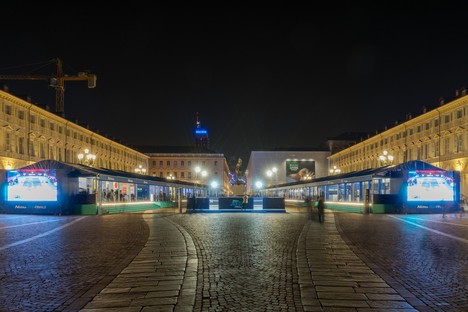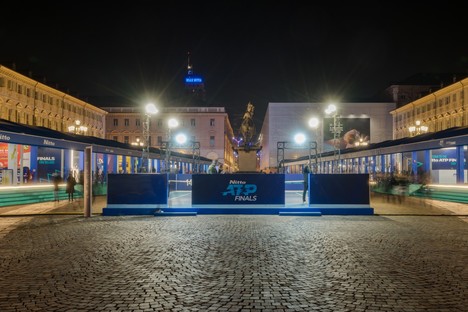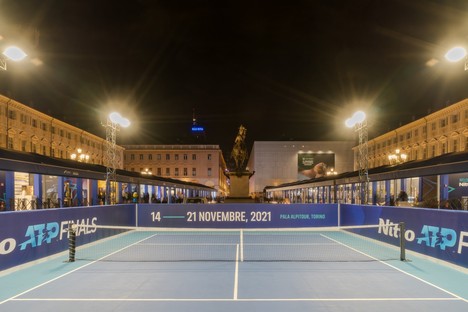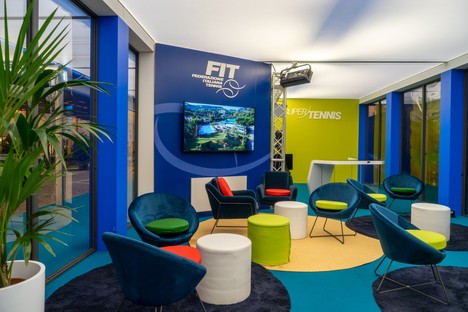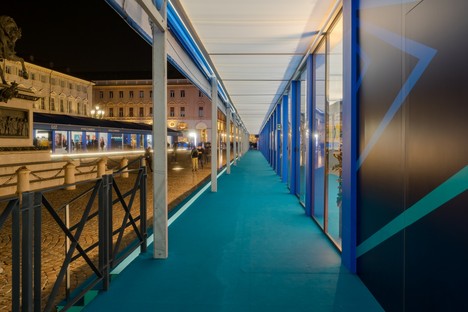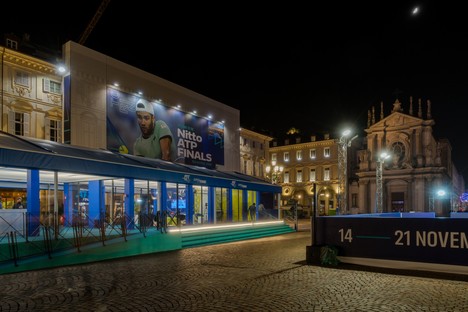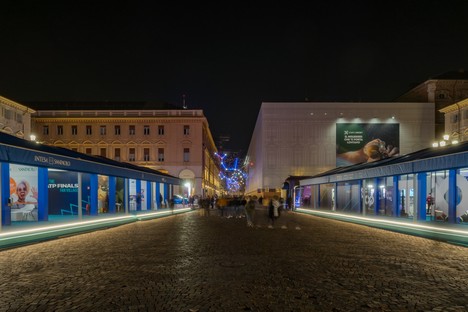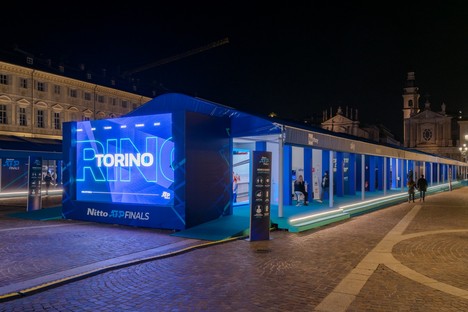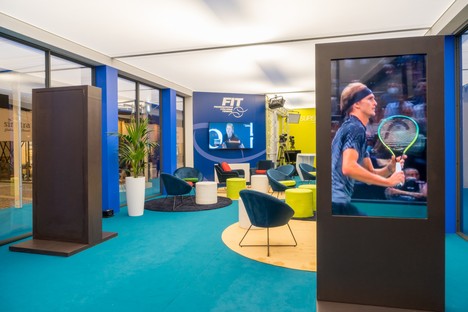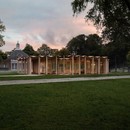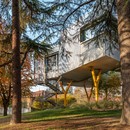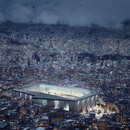19-11-2021
Benedetto Camerana designs the facilities for the Nitto ATP Finals in Turin
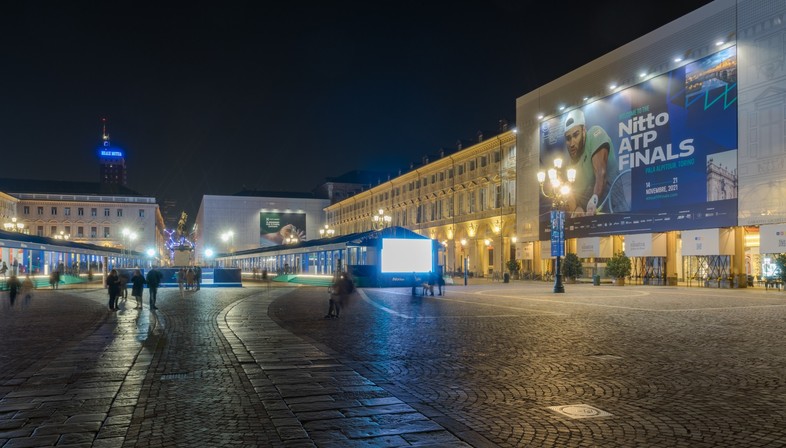
From November 14 through 21, 2021, Turin hosts a prominent international tennis tournament, the Nitto ATP Finals, in which the eight top ranking tennis players in ATP singles and doubles competitions face off. The winner of a Beauty Contest held by the Italian Tennis Federation(FIT) in November 2020, architect Benedetto Camerana (with the Awe International Group as group leader, along with KPMG Sport and Nielsen Sports, Arriva Italia srl and Politecnico di Torino), came up with the masterplan for the Nitto ATP Finals and the facilities required to host this prominent international sporting event. The tournament will be held here every year until 2025, because it is traditional for the tournament venue to remain the same for five years in a row. This is important, because the project built in simplified form for this first edition will be completed over the course of upcoming editions of the event. Architect Benedetto Camerana designed the two pavilions built in the city’s Baroque central square, Piazza San Carlo, and the transformation of the Pala Alpitour: the building that came to symbolise the 2006 Turin Winter Olympics, designed by 2019 Pritzker Prize winning architect Arata Isozaki to host ice hockey games. Camerana’s conversion of the Pala Alpitour involved functional adaptation in continuity with the Japanese architect’s flexible architectural design.
In the middle of the building, the difference in size of the tennis courts (23.77x8.23 m for singles and 23.77x10.97 m for doubles), much smaller than an ice hockey rink (60x26-30 m), leaves more room for the playing area, with plenty of room to move around outside of the courts. Spectator capacity has also been increased by adding temporary additional stands closer to the courts, parterre style.
In the entrance foyers are four open pavilions, set up as lofts over metal gateways, containing a lounge, restaurant and sponsor area. The Palatour’s main entrance offers a preview of what will become the Tennis Village, a series of pavilions linked by a walkway to bring the city of Turin closer to the event and to the athletes, ideally connected with the red Olympic arch that has dominated the Lingotto area since the 2006 Turin Winter Olympics.
All future editions of the Nitto ATP Finals will be visible in the historic city in a different way. For the 2021 edition, Camerana has designed two symmetrical pavilions for institutions and event sponsors. Designed in agreement with the Archaeology, Fine Arts and Landscape Superintendency, the pavilions installed in Piazza San Carlo are two minimalist structures on a single level, measuring 85 x 10 m each. The chosen colour, blue, symbolises both the city and the sporting event, while the walls clearly refer to the arcades characterising the Baroque square. A tennis court at the foot of the equestrian statue of King Emanuele Filiberto of Savoy completes the installation, providing a direct link with the sporting event.
(Agnese Bifulco)
Project Credit
Clients: Federazione Italiana Tennis-FIT
Location: Torino, Italy, Pala Alpitour, corso Sebastopoli 123, and piazza San Carlo.
Proposal presented by:
Benedetto Camerana: masterplan for the event, architectural design, concept and artistic direction;
AWE International Group: group leader, definition of the event concept and strategic positioning and preparation of the communications and promotional plan;
Arriva Italia srl: analysis and proposal for development of the logistics and mobility plan for the event;
KPMG Sport and Nielsen Sports: estimate of the economic and social impact of the organisation of the event and related events for the years 2021-2025;
Politecnico di Torino: environmental and energy sustainability plan.
Team members: Mattia Greco (project leader), Eugenio Bosco (coordination of the Fun Village project), Laura Acito, Gabriele Rossi, Antonio Pangallo, Alberto Domini, Nicole Labbe, Francesca Turnaturi, Francesca Griotti
Consultants: Stefano Saffirio, engineer - Curti & Saffirio Ingegneri Associati (structures)
Date: June 2020 (Beauty Contest), November 2020 - November 2021 (final project and implementation)
Project size: 60,000 square metres, including conversion of 20,000 square metres
Photos: Marco Schiavone © courtesy Benedetto Camerana Studio










