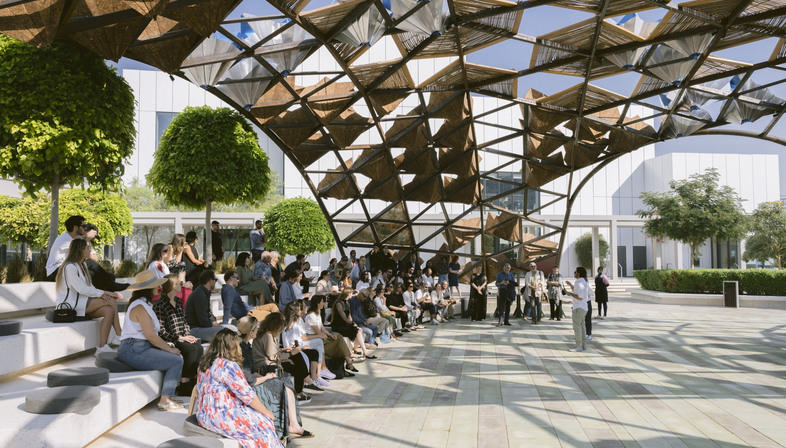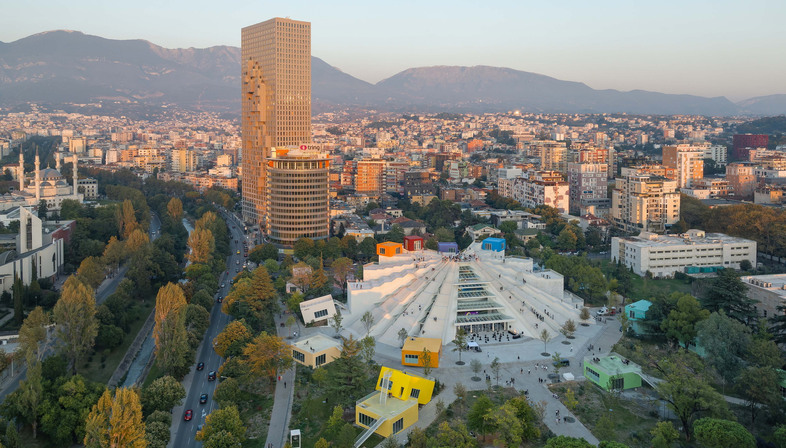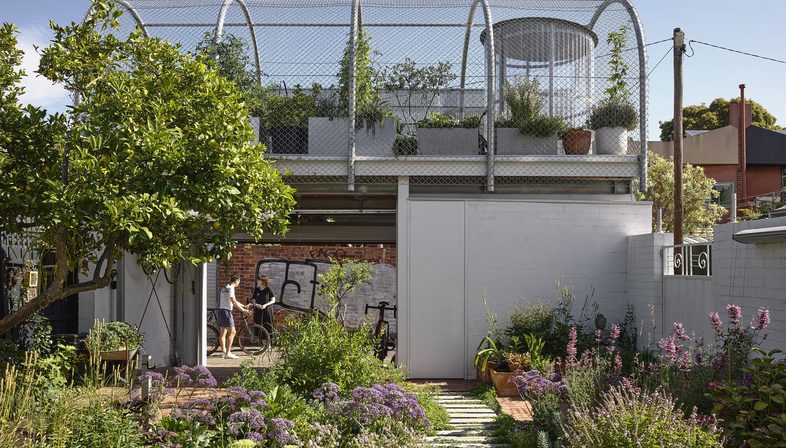Livegreenblog
Sustainable Architecture Green Architecture
Sustainable design and solutions focusing on the environment, architecture with a “green” heart.
RECENT PROJECTS
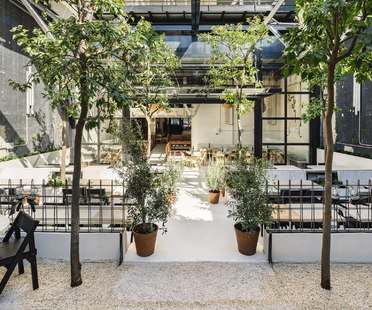
30-12-2020 - Sustainable Architecture
The Best of Livegreenblog 2020: Restoration and conversion
Restoring existing buildings as a sustainable modus operandi occupies a lot of our reportage. With the end of the year upon us, we’ve decided to take a look at our fave restoration and conversion projects that we presented in 2020.
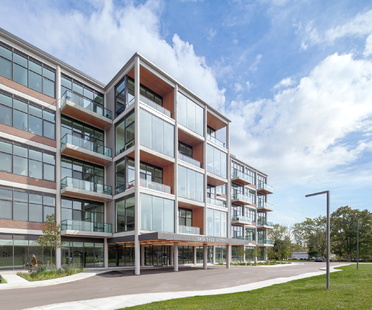
21-12-2020 - Sustainable Architecture
From shoe factory to sustainable, mixed-use building
Batawa is a small town in Ontario, Canada that gravitated around the large Bata shoe factory. It’s now going through a sustainable and social conversion, once again at the request of the entrepreneurs. The renovated factory has been born again as a mixed-use residential, commercial and community building designed by Quadrangle and Dubbeldam Architecture + Design.
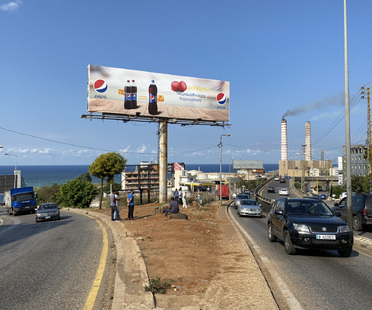
16-12-2020 - Sustainable Architecture
Power Plant Forest, planting forests to fight pollution
The Power Plant Forest initiative in the city of Jounieh, 20 km north of Beirut in Lebanon, driven by the architecture firm theOtherDada, aims to fight the air pollution in the area around the Zouk Mosbeh power plant. The people involved are doing this by planting a forest on a highly visible site as a sign of change.

07-12-2020 - Sustainable Architecture
Qvillestaden by Bornstein Lyckefors, sustainable housing in wood
The new housing project designed by Swedish firm, Bornstein Lyckefors, stands in the centre of Gothenburg. The architecture is inspired by the neighbourhood’s working-class background, which the designers combined with a contemporary twist, resulting in an eye-catching building with sustainability certification.

03-12-2020 - Sustainable Architecture
Klotski by Graham Baba Architects, sustainable mixed-use architecture in Seattle
With Klotski, Graham Baba Architects has completed a three-floor, mixed-use building in Seattle’s Ballard district. The project is named after the sliding block puzzle and combines an eye-catching look that plays on geometries, with plenty of attention to sustainability.
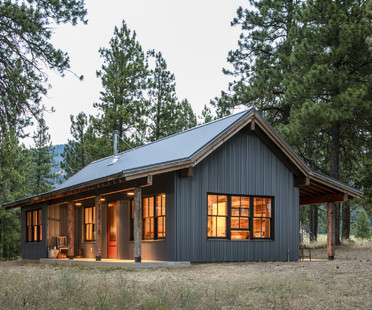
25-11-2020 - Sustainable Architecture
A pair of cabins in the hills of Eastern Washington
The two cabins, designed by Board & Vellum with interiors by Kathleen Glossa from Swivel Interiors are place-specific and detailed in salvaged wood from an old barn in the hills of Eastern Washington. The two cosy structures blend in with the region’s vernacular architecture and in harmony with the landscape.







