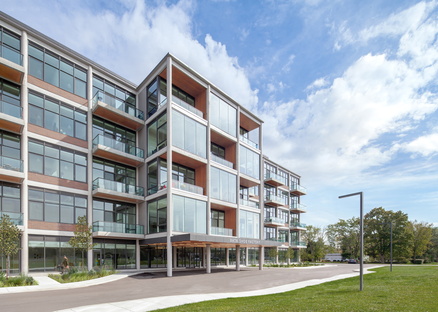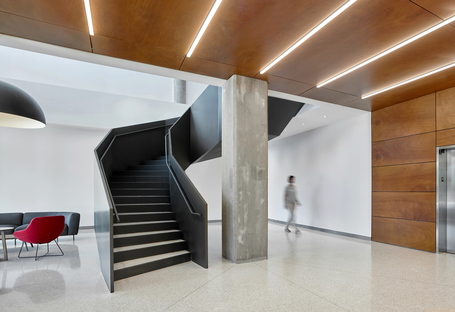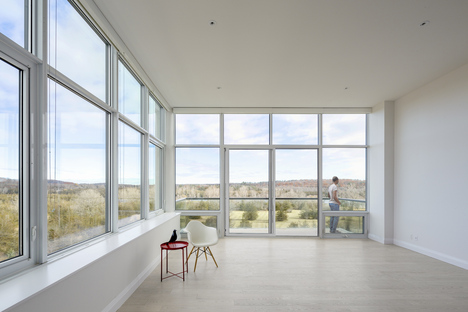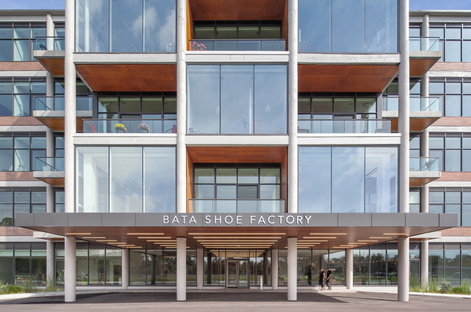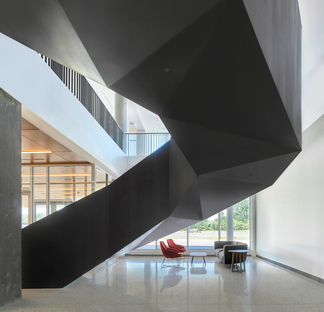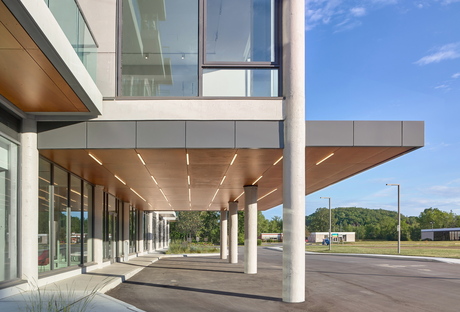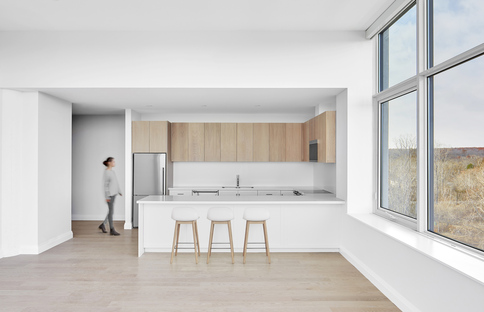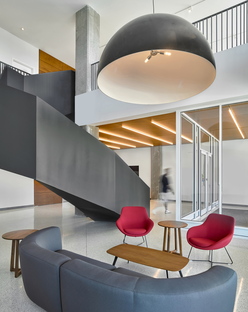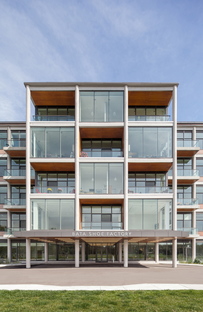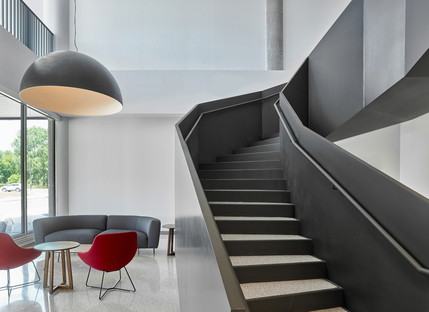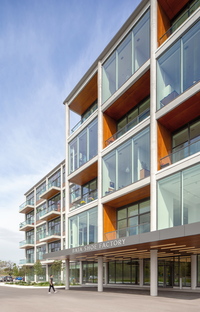21-12-2020
From shoe factory to sustainable, mixed-use building
Quadrangle Architects, Dubbeldam Architecture + Design,
Scott Norsworthy, Nanne Springer,
Batawa, Canada,
- Blog
- Sustainable Architecture
- From shoe factory to sustainable, mixed-use building
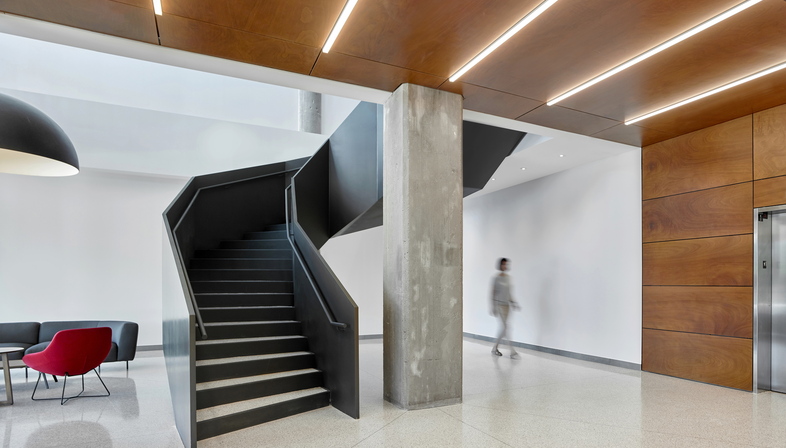 There exist illuminated entrepreneurs who are open to urban planning and architecture. Italy has Adriano Olivetti, whose project for Ivrea (link) we are familiar with, and Canada had Sonja Bata (1928-2018), a Swiss Canadian businesswoman, philanthropist, collector and museum founder, who trained as an architect. The family of her husband, Tomas Bata, had relocated to Canada at the beginning of the Second World War, building a new shoe factory 175 km east of Toronto on the Trent River, and planning the community of Batawa around it. In its heyday, the Bata Shoe Factory employed close to 1,900 people and supported the entire community, which included two schools, two churches, and sports facilities. This sense of community was the force that shaped the town and formed the underlying basis in the design vision for the revitalization of the old factory into a new and vital facility that serves the community. Remaining faithful to the desire to build something that would set the bar in terms of social and environmental sustainability,
There exist illuminated entrepreneurs who are open to urban planning and architecture. Italy has Adriano Olivetti, whose project for Ivrea (link) we are familiar with, and Canada had Sonja Bata (1928-2018), a Swiss Canadian businesswoman, philanthropist, collector and museum founder, who trained as an architect. The family of her husband, Tomas Bata, had relocated to Canada at the beginning of the Second World War, building a new shoe factory 175 km east of Toronto on the Trent River, and planning the community of Batawa around it. In its heyday, the Bata Shoe Factory employed close to 1,900 people and supported the entire community, which included two schools, two churches, and sports facilities. This sense of community was the force that shaped the town and formed the underlying basis in the design vision for the revitalization of the old factory into a new and vital facility that serves the community. Remaining faithful to the desire to build something that would set the bar in terms of social and environmental sustainability,the building revamped by Quadrangle and Dubbeldam Architecture + Design is now home to ground floor commercial spaces leasable to local businesses. The second floor is intended for educational incubation—a daycare centre with an outdoor playground—and 47 high-quality rental residential units are located on the upper three storeys. The residential units are of varying sizes to provide both affordability and flexibility as families grow and contract and to promote ageing-in-place for residents who want to stay connected with the community.
The architects were able to retain the factory’s original 1939 concrete structure, saving close to 80% of the embodied carbon from the original building, while using new materials and striking design elements to revitalize its Modernist heritage. Anyone with a taste for authentic industrial modernist architecture will be enchanted by the makeover. The façade features new glazing and brick cladding that echo the factory’s original appearance, with the addition of cantilevered balconies throughout. Wood cladding on soffits and balcony walls soften the exterior’s industrial character with natural warmth and a distinctly Canadian flavour.
Among the key priorities that Sonja Bata outlined for the project was the integration of sustainable energy systems. As a result, the building’s heating and cooling systems are powered entirely through a geothermal energy source comprised of 63 holes drilled to a depth of 600 feet under the parking area. All the new materials were selected to be as sustainable as possible, with long lifespans, durability, and eco-friendly characteristics, right down to the carpet tiles made from recycled fishing nets and low VOC finishes. Further to its adoption of environmentally sustainable strategies, the Bata Shoe Factory demonstrates its long-term commitment to fostering community by offering an affordable rental model rather than condominium units. According to Dubbeldam Architecture + Design’s principal Heather Dubbeldam, “This project is a model for environmental and social sustainability and increased housing density in a rural setting with the lightest impact on the environment.” Wouldn’t it be great to see other illuminated examples in minor contexts, not just by philanthropist entrepreneurs!
Christiane Bürklein
Project:
Architect of Record: Quadrangle Architects - Team: Leslie Klein, Dev Mehta, Hannah Tabatabaie, Kathryn Douthart
Collaborating Design Architect: Dubbeldam Architecture + Design - Team: Heather Dubbeldam, Joseph Villahermosa, Scott Sampson
Location: Batawa, Canada
Year: 2020
Photography: Scott Norsworthy; Nanne Springer (suite interiors)










