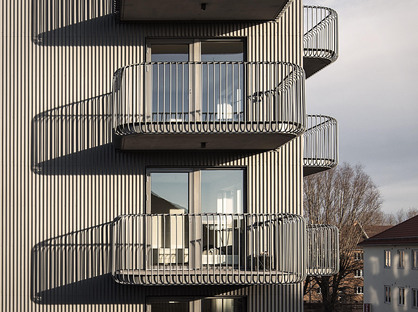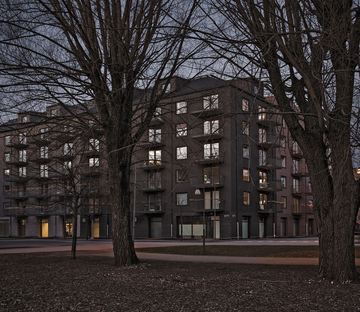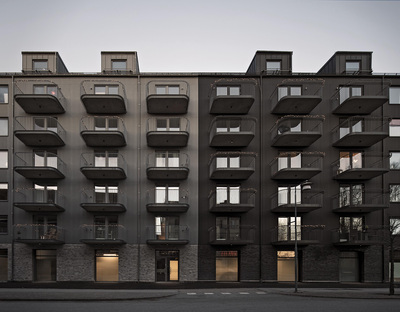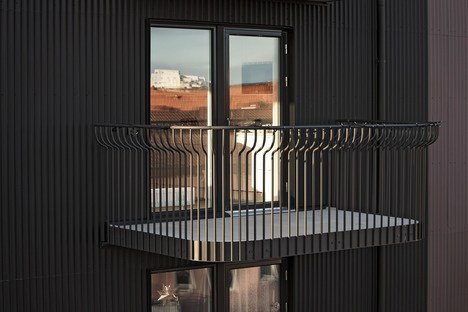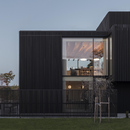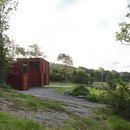07-12-2020
Qvillestaden by Bornstein Lyckefors, sustainable housing in wood
Åke Eson Lindman, Bosse Lind,
Wood,
- Blog
- Sustainable Architecture
- Qvillestaden by Bornstein Lyckefors, sustainable housing in wood
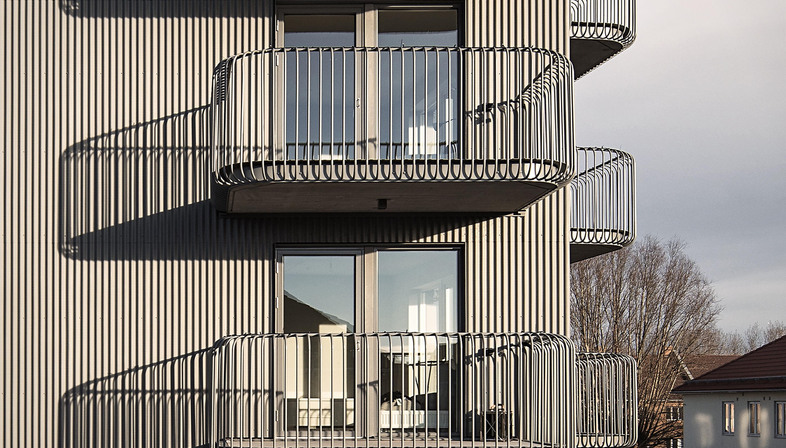 Kvillestaden in Lundby is one of the most central districts of Gothenburg, stretching along the northern shore of the Göta River in south-western Sweden. This part of Sweden’s second-largest city used to be the heart of the shipyard industry, a typical working-class district. Suffering badly from the decline—and subsequent closure—of the former shipyards along the Hilsingen docks, the area is now experiencing a real renaissance, mainly manifested in the intensive development of the building industry, to cope with the demands of the real estate market.
Kvillestaden in Lundby is one of the most central districts of Gothenburg, stretching along the northern shore of the Göta River in south-western Sweden. This part of Sweden’s second-largest city used to be the heart of the shipyard industry, a typical working-class district. Suffering badly from the decline—and subsequent closure—of the former shipyards along the Hilsingen docks, the area is now experiencing a real renaissance, mainly manifested in the intensive development of the building industry, to cope with the demands of the real estate market.Here, the Swedish architecture firm Bornstein Lyckefors has designed an apartment building on the site of a former post office. The building project is named after the district, and the traditional, typical Gothenburg building type called Landshövdinge-houses with a ground floor clad in brick, and two to three timber floors above inspired its design and layout.
Qvillestaden consists of a U-shaped volume housing 92 apartments. The building height ranges between six and seven floors. Various entrances lead to the closed courtyard, which in turn takes you to the stairwells and on to the homes. Under the elevated courtyard, there is a garage, storage rooms and a communal room, while there are both commercial premises and rooms at the street level.
Riffing on the past, when owners used different-coloured facades to personalise their homes, the architects from Bornstein Lyckefors took up this custom, replacing the wood of the floors above the brick base with corrugated zinc cladding. By dividing the apartment block into segments and giving each part one of three monochromatic colour schemes, they created a connection with the traditional closed-block typology with its mid-block property division. Each section was also given its own balcony railing, adding minor differences in design to further break down the scale and craft a variation in the urban landscape.
In any case, the heart of the project is the courtyard, a real green oasis protected from the city’s noise. In principle, all surfaces—facades, entrance balconies, stairwells and terraces—are clad in heat-treated pine. Shared balconies accessed from the stairwells, a communal terraced area and other seating in the courtyard are situated to catch the sun in as many positions as possible. The entrance balconies that frame the courtyard act as an outdoor room for each home. This gives tenants access to an extra balcony in addition to the one overlooking the street and the urban space. The floor plan of the building includes studio apartments through to multi-storey units with their own roof terraces.
The aim of the architects and developer was to create sustainable housing, embracing social aspects as well as respect for the environment by focusing on the lifecycle of materials and harvesting of rainwater to irrigate the green courtyard and to reduce the use of the council water system, as well as the lighting concept for the communal zones. These design decisions assured the conformity of Qvillestaden by Bornstein Lyckefors with the Nordic Ecolabel guidelines.
Just a few days ago, the architecture was nominated for the 2020 Swedish Wood Prize, the only housing project in the contest.
Christiane Bürklein
Project: Bornstein Lyckefors
Location: Göteborg, Sweden
Year: 2018
Images: Åke Eson Lindman, Bosse Lind











