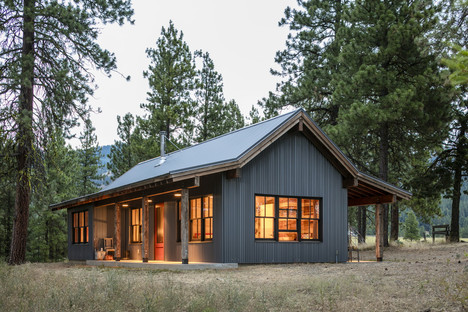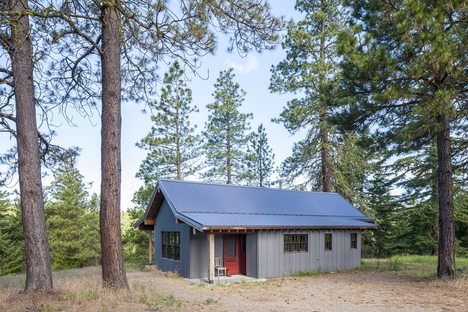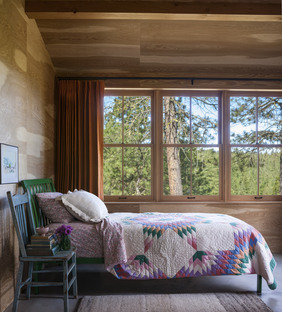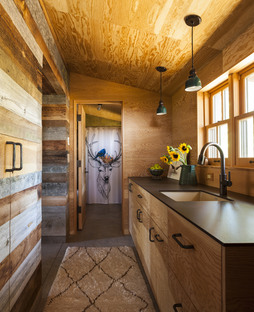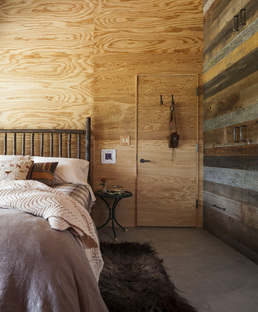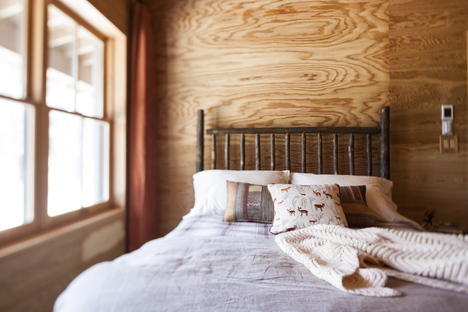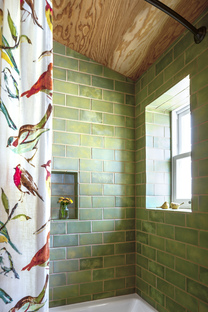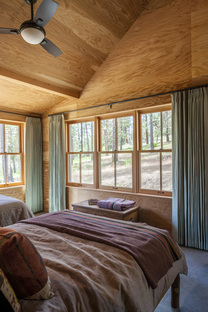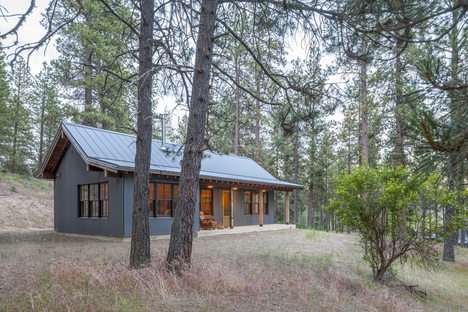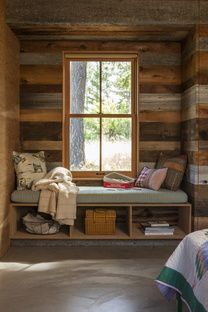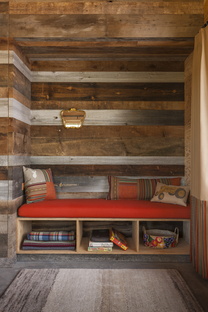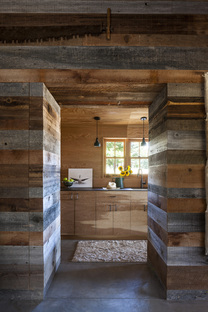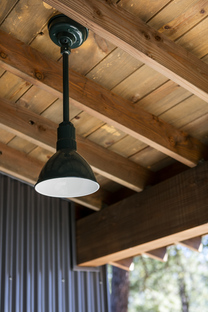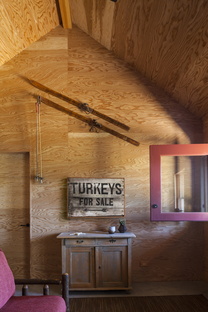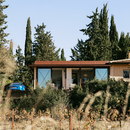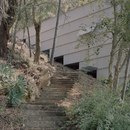25-11-2020
A pair of cabins in the hills of Eastern Washington
Board & Vellum, Swivel Interiors,
John Granen,
Eastern Washington, USA,
Wood,
- Blog
- Sustainable Architecture
- A pair of cabins in the hills of Eastern Washington
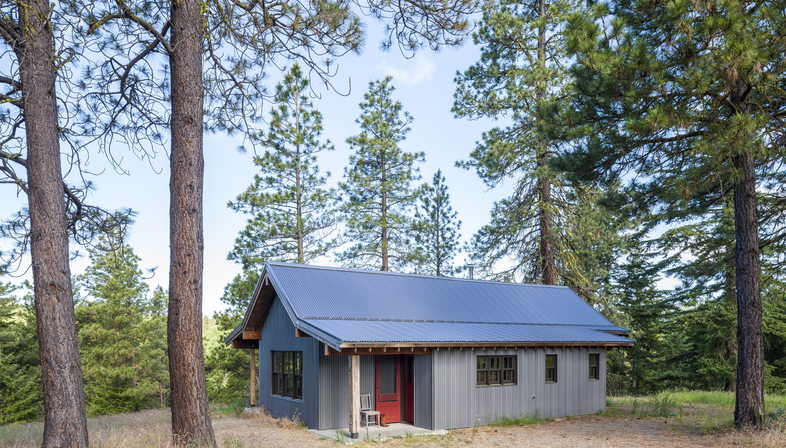 When building in the middle of nature, conscientious clients and designers strive to limit the impact of the construction as much as they can. This isn’t always easy, but in the case of the two small cabins built on a large property in the rolling hills of Eastern Washington, the task was made easier by the presence of an old barn dating back to the late 1800s. The clients decided to knock it down and reuse the salvaged wood, showing all its history in its patinaed surface. They also selected previously-developed locations, which reduced the number of trees that would have to be removed and simplified access to existing utilities, causing less disruption to the surrounding land.
When building in the middle of nature, conscientious clients and designers strive to limit the impact of the construction as much as they can. This isn’t always easy, but in the case of the two small cabins built on a large property in the rolling hills of Eastern Washington, the task was made easier by the presence of an old barn dating back to the late 1800s. The clients decided to knock it down and reuse the salvaged wood, showing all its history in its patinaed surface. They also selected previously-developed locations, which reduced the number of trees that would have to be removed and simplified access to existing utilities, causing less disruption to the surrounding land.Board & Vellum and Kathleen Glossa of Swivel Interiors, both Seattle-based firms, were commissioned to design the cabins and their interiors.
Careful architectural detailing, practically the same in the two small cabins, highlights the materiality of the exposed plywood paired with the salvaged wood from the barn. Installed with special care and craftsmanship, the barn wood shares its history on its patinaed surface with all its scars, wear—and even lichen—left intact, enhancing the cabins with a natural and unique texture. The locally-sourced, durable material palette also includes concrete flooring, metal siding and tin roofs, typical of this kind of architecture with its strong vernacular connotation.
Despite their diminutive size of just 83 square metres, and their simplicity of form, the cabins are surprisingly spacious inside, with welcoming, comfortable rooms for guests visiting in any season. For Kathleen Glossa from Swivel Interiors, authenticity was a must for the materials and furnishings. She sourced them from a mix of custom-designed pieces mixed and legacy pieces (literally salvaged from the client’s storage locker). Each cabin has a wood-burning stove to gather around, so here the fuel is sourced right onsite.
The two cabins were constructed as guest accommodation for the main house, within easy walking distance, where everyone dines together. This allowed the interior designer to limit appliances and equipment to under-counter fridges and coffee machines only.
In remote locations like this, immersed in nature, being sustainable is important both for the longevity of the construction and for being an integral part of the place, rather than a blight upon it Just like that old barn, the source of much of the reclaimed material and enduring longer than the human lives that constructed it, these cabins are built to last for generations. Architecture that bears witness to the past and provides shelter for the creation of new memories of the people staying there now and in the future.
Christiane Bürklein
Interiors: Swivel Interiors
Architecture: Board & Vellum
Contractor: Dowbuilt
Blacksmith: Black Dog Forge
Structural Engineering: CT Engineering, Inc.
Mechanical Engineering: Premier Mechanical & Electrical.
Location: Eastern Washington, USA
Year: 2016
Photography: John Granen










