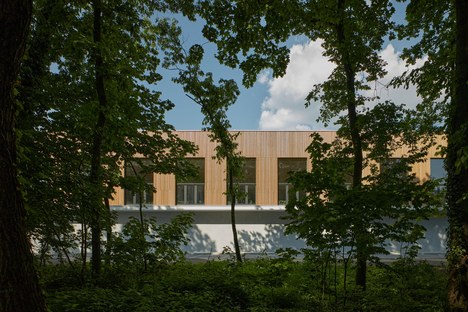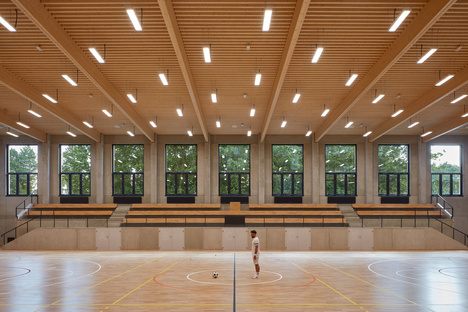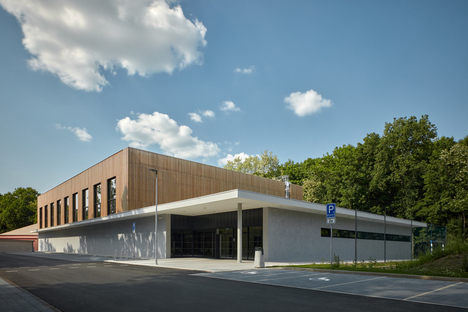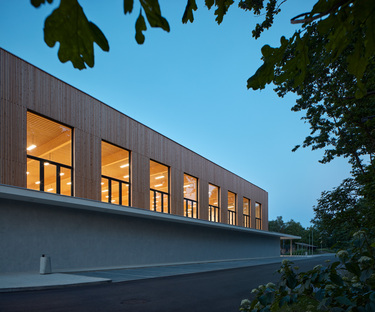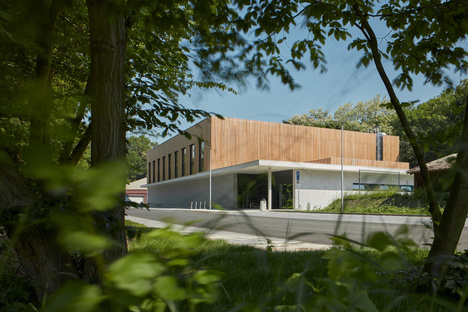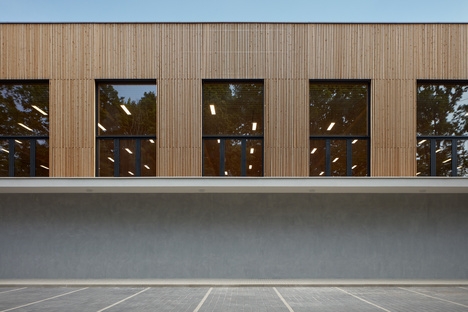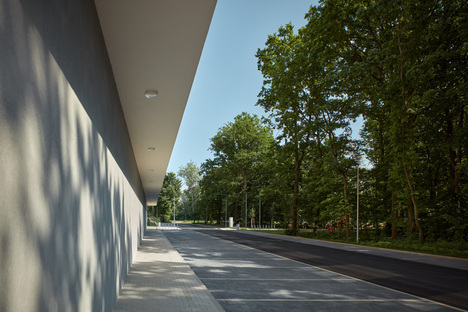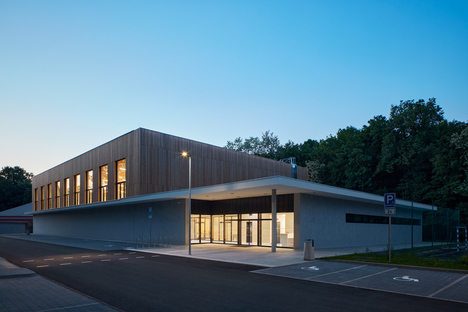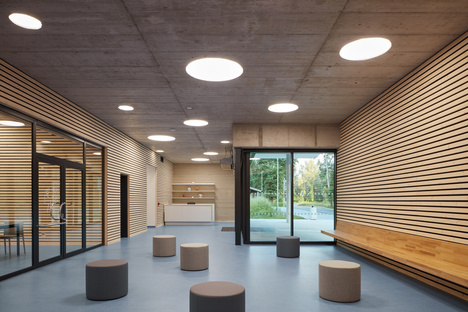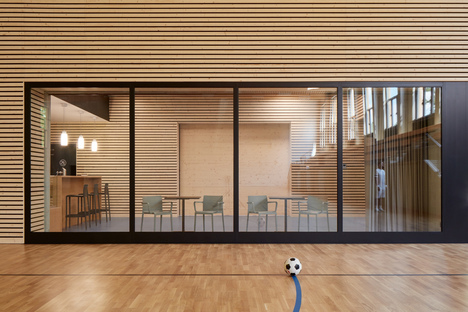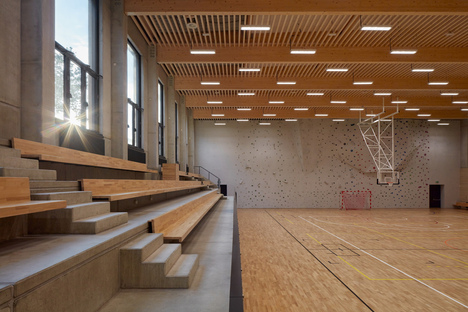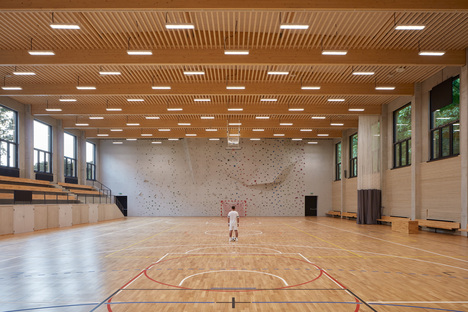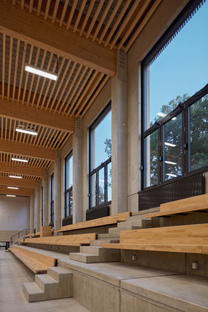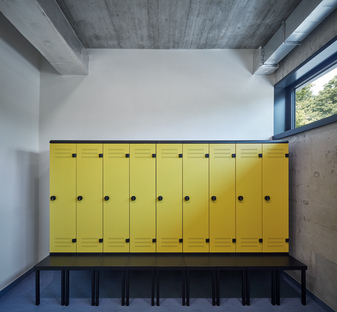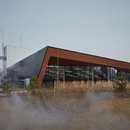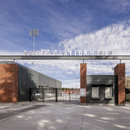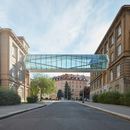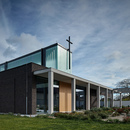09-12-2021
A passive building for active people: the o-va sports complex in Kolín
ov-a,
Kolín, Czech Republic,
- Blog
- Sustainable Architecture
- A passive building for active people: the o-va sports complex in Kolín
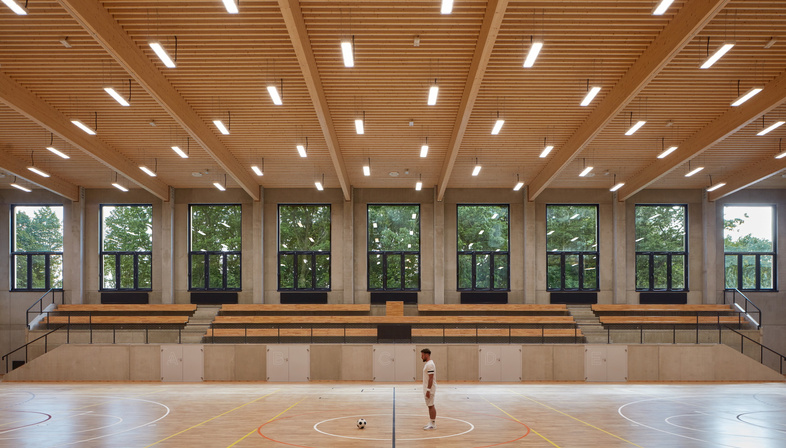 Exercise is good for you. And if it’s good for the environment, too, or at least has a reduced environmental footprint, that’s even better! This is the case of the gym designed by ov-a, the architectural studio of Štěpán Valouch and Jiří Opočenský, in response to a competition held by the town of Kolín in the Czech Republic. The city dates back to the 13th century and is located in central Bohemia, on the Elbe River just under 60 km east of Prague, on an important railway line. This lively town with a population of about 32 thousand required a new sports and leisure facility, in view of the important role played by sports in the city’s history: Kolín is home to one of the oldest Czech football teams, AFK Kolín, which survives today in the form of a youth team; the town is also home to FK Kolín, which has returned to the Czech Republic’s second division since 2014.
Exercise is good for you. And if it’s good for the environment, too, or at least has a reduced environmental footprint, that’s even better! This is the case of the gym designed by ov-a, the architectural studio of Štěpán Valouch and Jiří Opočenský, in response to a competition held by the town of Kolín in the Czech Republic. The city dates back to the 13th century and is located in central Bohemia, on the Elbe River just under 60 km east of Prague, on an important railway line. This lively town with a population of about 32 thousand required a new sports and leisure facility, in view of the important role played by sports in the city’s history: Kolín is home to one of the oldest Czech football teams, AFK Kolín, which survives today in the form of a youth team; the town is also home to FK Kolín, which has returned to the Czech Republic’s second division since 2014. The brief was to “ build a sports hall with facilities and seating next to the Elbe river”. The architects of o-va based their response to this requirement on study of the site of the new infrastructure. The lot is located on the northeast edge of Kolín, by the tennis courts and athletic stadium; this sport facilities ensemble is surrounded by deciduous forest and conveniently accessible via a cycle track along the Elbe River.
This setting was very important for determining the architectural form of the new sports complex, which aims to achieve a relationship of vicinity and intimacy with the town, the Elbe River and the forest without neglecting local history and memory.
Let us take a closer look at this concept. The construction is a rectangular block of concrete with a volume of wooden planks grafted onto it to provide the height required for the various events to be held in the sports complex. The cantilevered lower part of the building shelters the entrance and gives the construction a welcoming feel. The big windows in the new volume provide plenty of natural light inside, drawing on the Czech tradition of Sokol sports halls: the architects of ov-a attempt to convey the optimistic spirit of the interwar period when facilities of this type flourished.
The building’s simple rectangular layout ensures optimal accessibility of the playing fields, services areas and spectator seating, with a base slab of reinforced concrete. The layout also permits excellent visual control of the space. The weight-bearing vertical structure consists of prefabricated reinforced concrete columns, while the roof trusses are made of glulam with a 32-metre span. The infill walls between columns are made of prefabricated concrete panels. The whole structure is insulated both thermally and acoustically, useful when the space is divided in two to host different events.
The design solutions adopted by ov-a help limit the energy consumption of the new sports complex. The floor slab acts as a thermal mass, cooling the facility in summer with the aid of a heat pump, which also provides heating in winter. All this is aided by natural ventilation. Photovoltaic panels on the awning over the entrance cover a part of the building’s electricity requirements. In short, the new sports complex is an energy-passive construction for energetic, active people!
Christiane Bürklein
Project: ov-a
Location: Kolín, Czech Republic
Year: 2019
Images: boysplaynice










