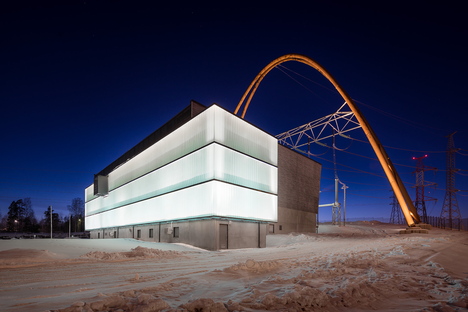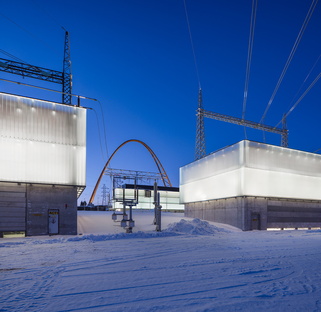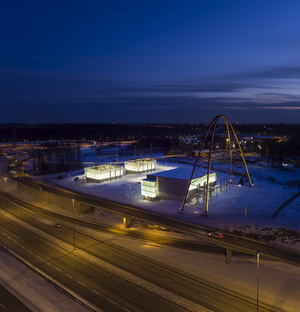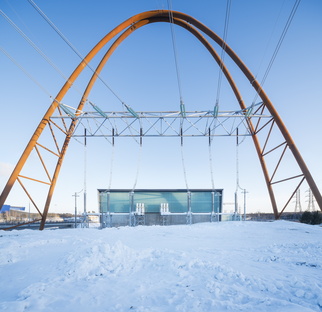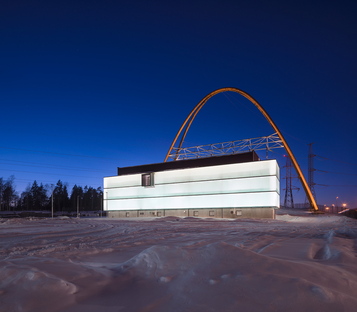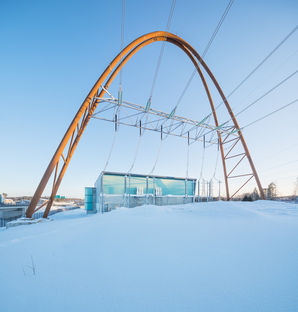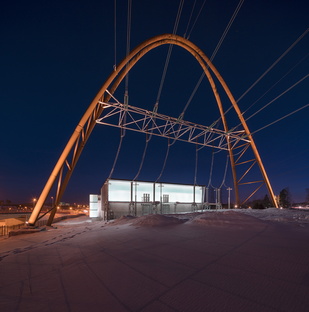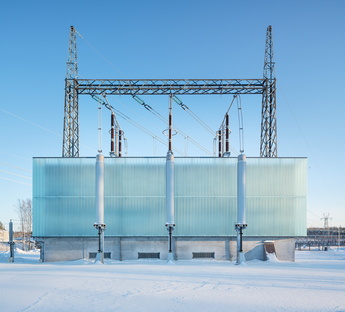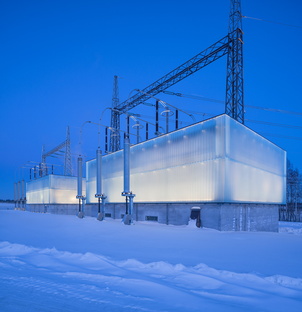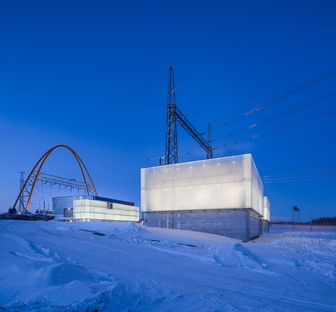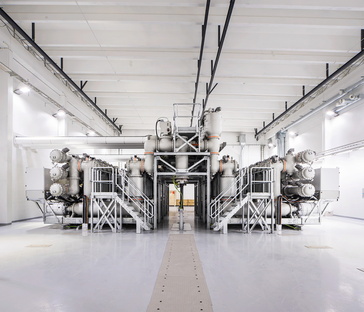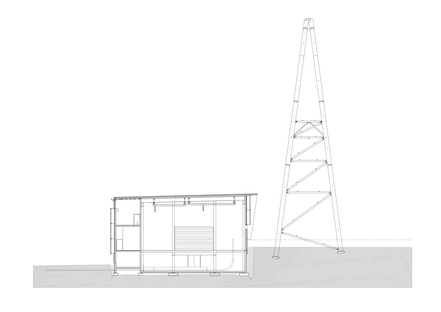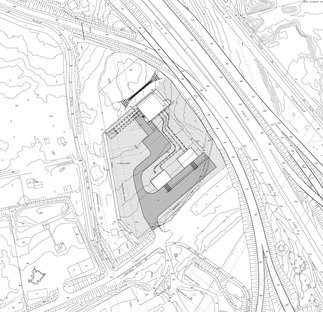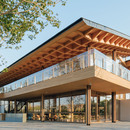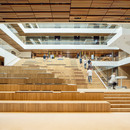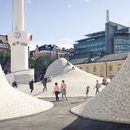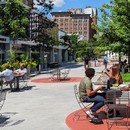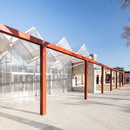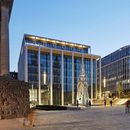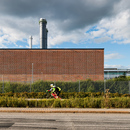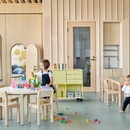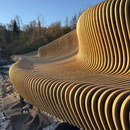17-12-2018
Parviainen Architects and the Länsisalmi Power Station in Helsinki
Parviainen Architects,
- Blog
- Materials
- Parviainen Architects and the Länsisalmi Power Station in Helsinki
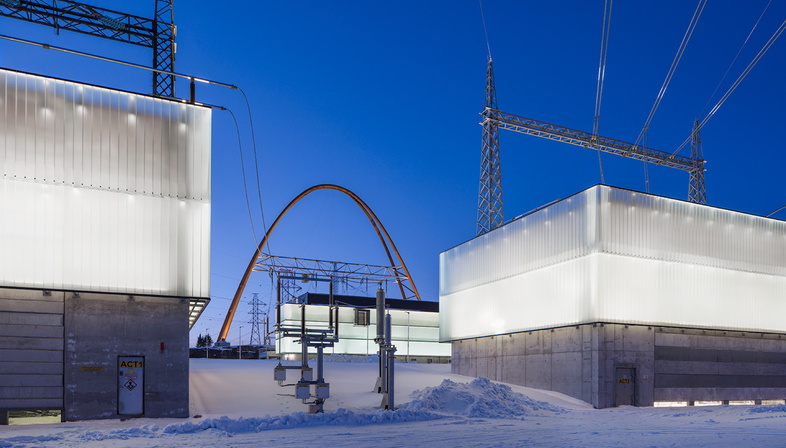 Parviainen Architects is the Production Energy and Recycling Completed Buildings category winner at the 2018 World Architecture Festival, its second prize this year after the Marigold Architecture Award. A virtuous example of an iconic infrastructure that has a stand-out aesthetic and is functional at the same time.
Parviainen Architects is the Production Energy and Recycling Completed Buildings category winner at the 2018 World Architecture Festival, its second prize this year after the Marigold Architecture Award. A virtuous example of an iconic infrastructure that has a stand-out aesthetic and is functional at the same time.Traditionally, infrastructure puts function before form and appearances are often not even taken into consideration. But there are architects who are capable of turning a high-performance infrastructure into a landmark so that even a power plant can become a work of art, as demonstrated by the Länsisalmi Power Station in Vantaa, designed by architect Bratislav Toskovic of Parviainen Architects. The delightful shell and the splendid arch camouflage cutting-edge technology and an enormous power capacity that allows electricity to be transmitted to almost 800,000 inhabitants in the Helsinki metropolitan area.
The construction project involved increasing the transmission capacity of the substation that was built in 1994 to meet the capital region’s growing electricity consumption, which fluctuates a lot depending on the season. The new substation has two 400 kV transformers and 400 kV transmission line connections to the Tammisto and Anttila substations.
The power station is centrally located on the corner of Ring Road 3 and the Porvoo motorway and the project also involved constructing a completely new switchyard and buildings, as well as a 50-metre high landscape portal used to connect the transmission lines to the substation.
The architectural concept is inspired by electricity and its visible manifestation: light.
The combination of energy flowing through the power station and the flow of traffic passing by the site inspired the architects to build an interesting and memorable landmark without sacrificing aesthetics to functional requirements, as is so often the case with this type of construction.
The main materials used in the three-building power station are naturally coloured “graphic concrete” and glass. The largest, 3-storey volume has a reinforced concrete structure and houses the control room. The cladding of the facade takes the form of panels that create a kind of rainscreen, leaving a 600 mm gap between the cladding and the walls. When this gap is lit up at night, the buildings turn into beacons, so the architecture expresses visible electricity. Not only that but the frosted glass is also a direct reference to the glazed insulators used extensively in the power transmission industry.
The soaring arched landscape portal is made from Corten steel tubes with a diameter of 800 mm. The fact that this type of steel is maintenance-free was an important factor in the choice of material for this very high structure - or sculpture. The natural, warm tones of the Corten steel resonate with the other materials - glass and concrete - setting up a visual tension that emphasises the aesthetic research in the project by Parviainen Architects.
An approach that made it both a 2018 World Architecture Festival winner in the Production Energy and Recycling Completed Buildings category and that won it the 2018 Marigold Architecture Award but also earned some great praise from a delighted Ritva Viljanen, mayor of Vantaa: “Länsisalmi substation is an example of how essential technical functions can be implemented with high-quality architecture. The end result is a delight to residents in the area and people who are passing by. Länsisalmi substation is a wonderful landmark for Vantaa.” A statement of this kind for a high-tech infrastructure is very, very rare.
Christiane Bürklein
Project: Parviainen Architects
Location: Vantaa, Finland
Year: 2016-2017
Images: Mika Huisman










