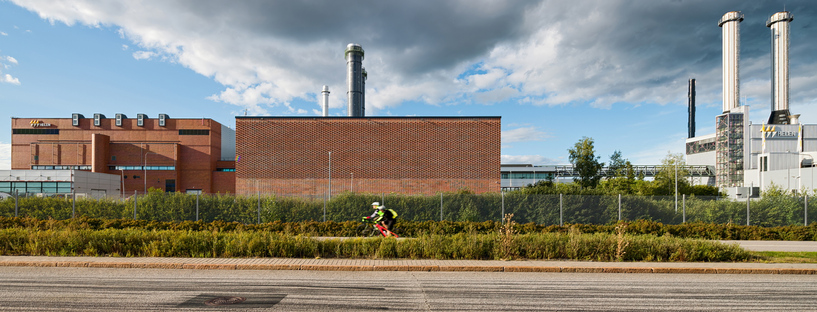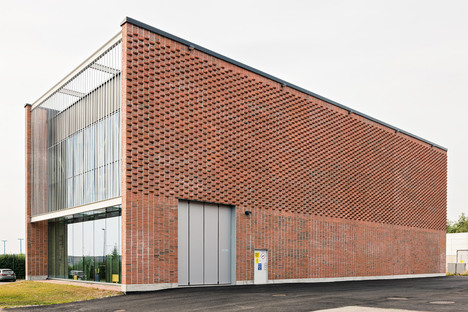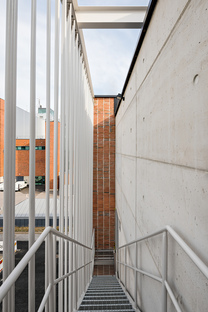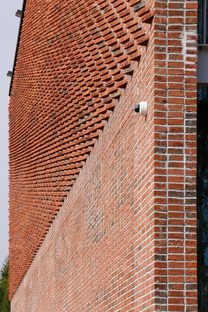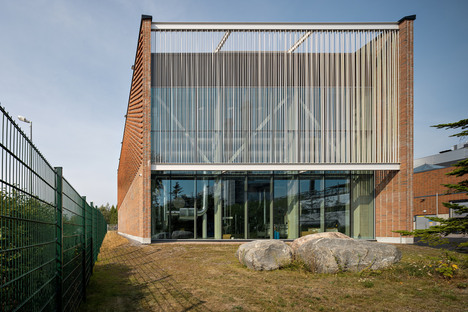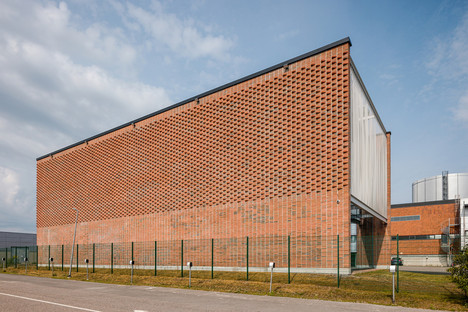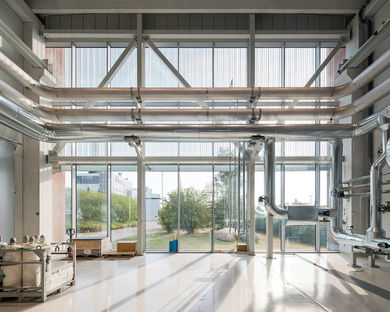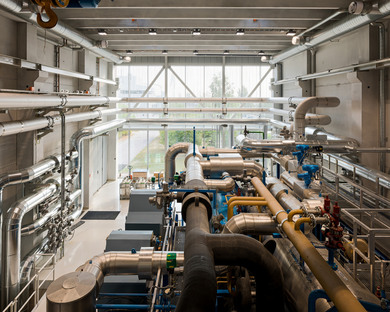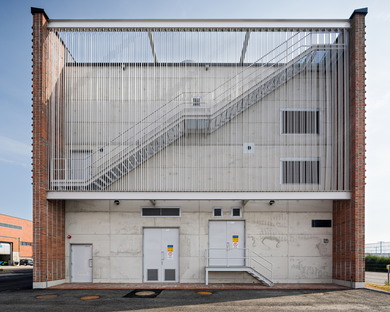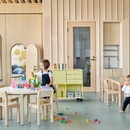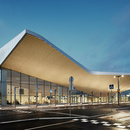06-09-2023
Vuosaari Heat Pump Building, innovating sustainability
Virkkunen & Co Architects Ltd.,
Tuomas Kivinen,
Centrale Energetica,
- Blog
- Sustainable Architecture
- Vuosaari Heat Pump Building, innovating sustainability
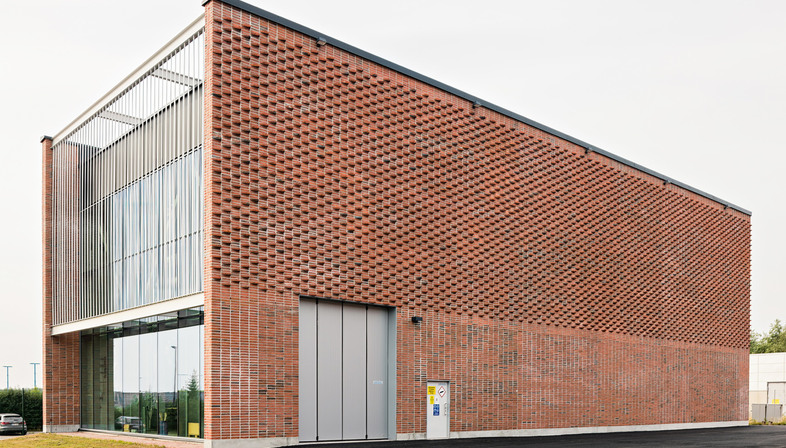 In search of a more sustainable future, cities around the world are exploring innovative solutions to reduce their carbon footprint. Helsinki, the capital of Finland, is at the forefront of eco-conscious urban planning and the Vuosaari Heat Pump Building is at the very centre of its efforts to become carbon neutral by 2035. The structure, designed by the renowned Finnish Virkkunen & Co Architects studio, was created within an existing power plant in the eastern part of Helsinki, near the Vuosaari harbour and the Baltic Sea. The new heat pump building is located next to two landmarks: the Vuosaari A power station, dating back to 1987, and the Vuosaari B power station, built in 1998 and designed by the same studio. The project is a true testimony to the city's commitment to sustainability, energy efficiency and a greener tomorrow, without sacrificing the beauty of the architecture that houses the power stations.
In search of a more sustainable future, cities around the world are exploring innovative solutions to reduce their carbon footprint. Helsinki, the capital of Finland, is at the forefront of eco-conscious urban planning and the Vuosaari Heat Pump Building is at the very centre of its efforts to become carbon neutral by 2035. The structure, designed by the renowned Finnish Virkkunen & Co Architects studio, was created within an existing power plant in the eastern part of Helsinki, near the Vuosaari harbour and the Baltic Sea. The new heat pump building is located next to two landmarks: the Vuosaari A power station, dating back to 1987, and the Vuosaari B power station, built in 1998 and designed by the same studio. The project is a true testimony to the city's commitment to sustainability, energy efficiency and a greener tomorrow, without sacrificing the beauty of the architecture that houses the power stations.From the outside, the new two-storey building looks like a simple box that fits seamlessly into the existing industrial landscape. The ground floor houses a double-height main process equipment room, as well as technical rooms, while the engine room is located on the second floor. A set of external stairs provides access from the second floor to the roof. The building frame and envelope are made of prefabricated concrete elements.
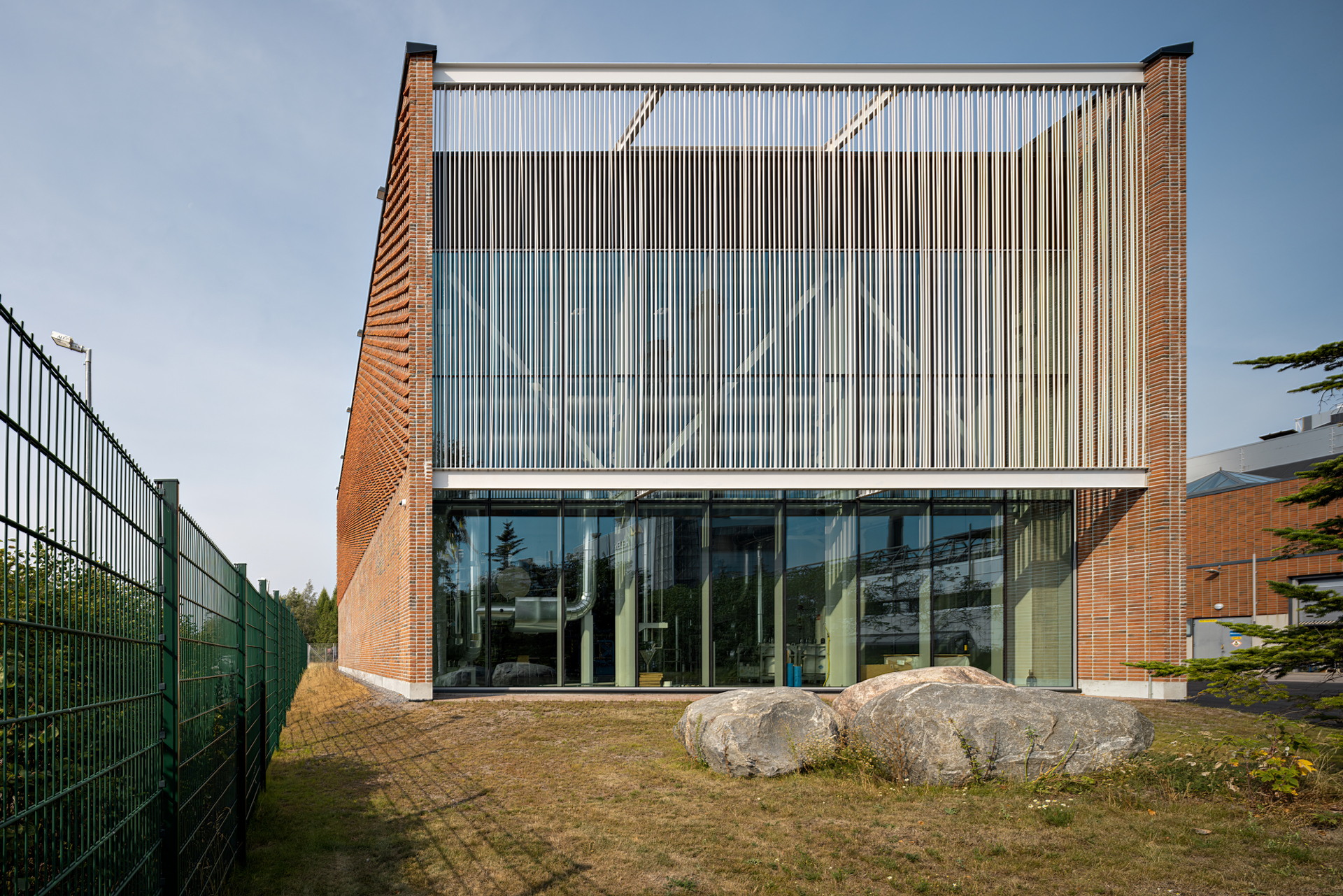
The Vuosaari Heat Pump Building designed by Virkkunen & Co Architects Ltd. is located next to the main entrance to the entire power plant area. The east façade facing this entrance consists of a double-skin structure with an inner layer made up of a glass curtain wall protected by a brise-soleil of tall, thin white-painted steel tubes, allowing the public a peek at the internal processes. The west façade, instead, provides access to the auxiliary spaces on the ground floor. It is also distinguished by its double skin, with a straight steel staircase suspended between an outer screen of metal rods and an inner layer of in-situ concrete.
The longitudinal façades of the building, on the other hand, are clad with mottled red brick. The contrast between the lively but subtle variations in colour and shape of the individual bricks and their arrangement within a rigid and exact grid of overlapping links is a direct reference to the red brick cladding of the adjacent Vuosaari B Power Station, creating a visual continuity with the overall plant.
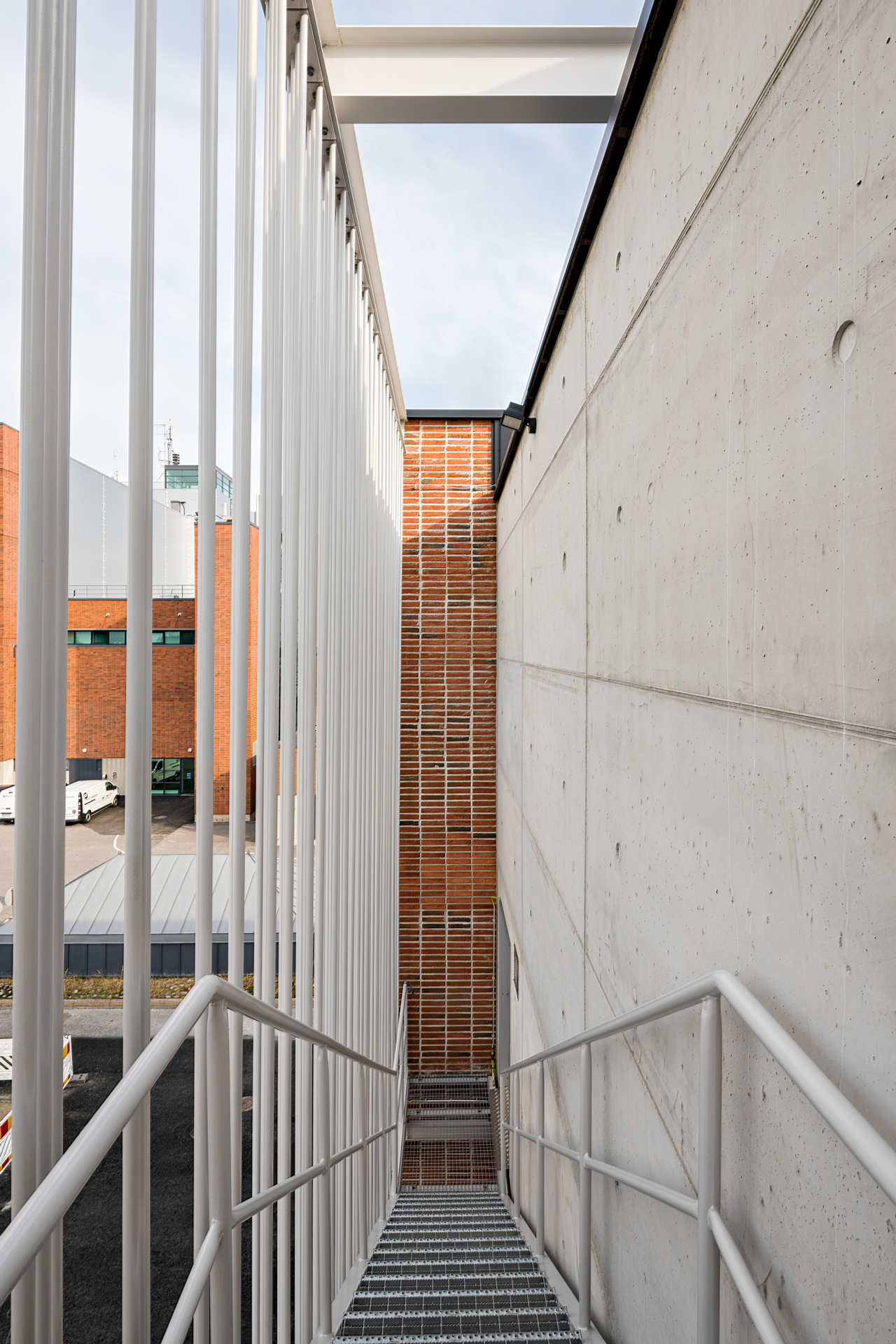
The environmental benefits of the Vuosaari Heat Pump Building are undeniable. Using renewable energy sources – solar panels have also been placed on the roof to cover the building's needs – and offering heat pump technology that relies on different heat sources, including waste water, seawater and air, becomes an incredibly versatile and environmentally friendly solution. The building's carbon footprint is thus reduced, as well as maximising the use of otherwise wasted energy resources, significantly lowering greenhouse gas emissions compared to conventional heating systems. This not only contributes to Helsinki's carbon-neutrality goals, but also sets an example for other cities committed to a greener future.
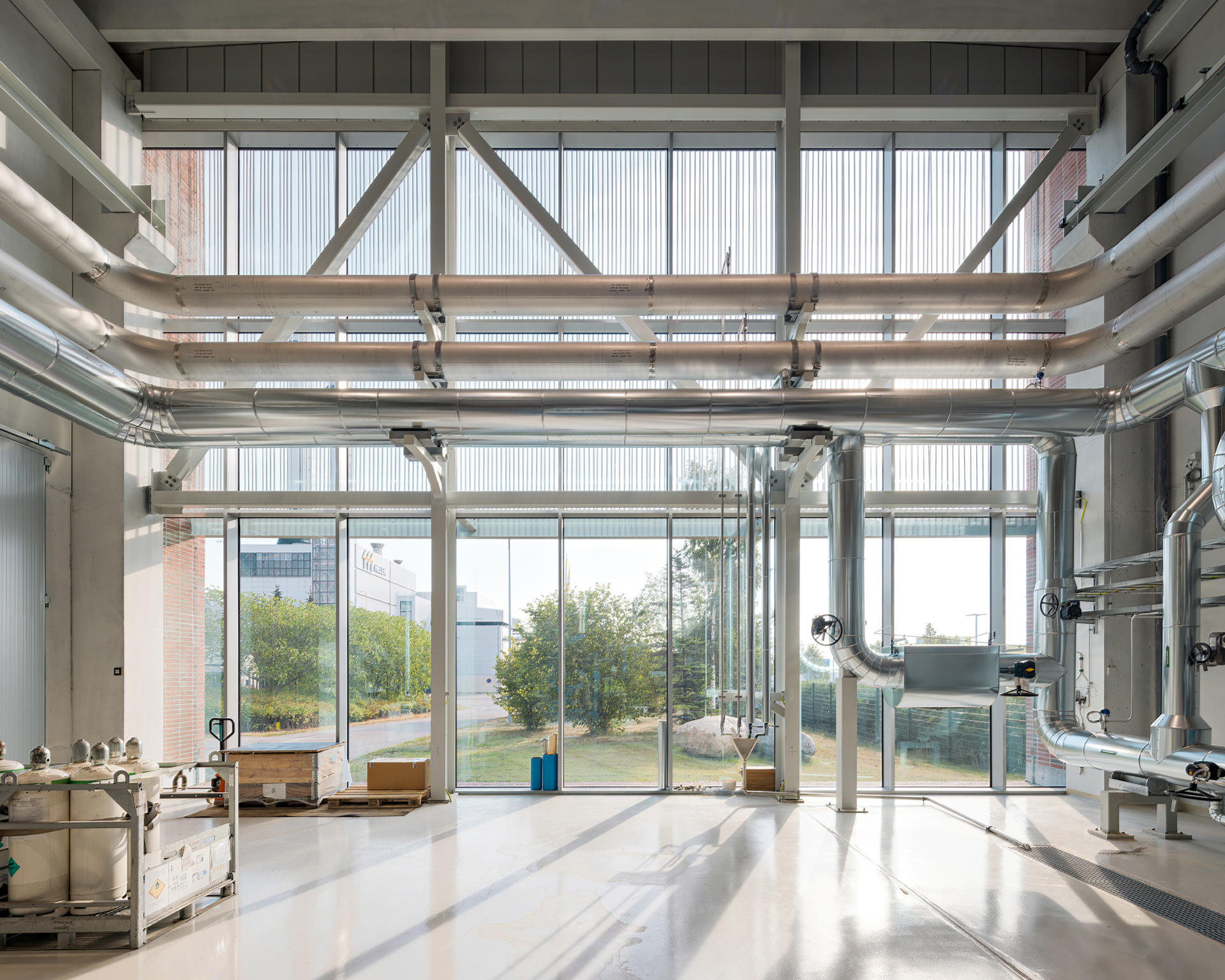
And let's not forget social sustainability, because the power station's ability to provide district heating and cooling ensures a constant and reliable energy supply to the area, improving the quality of life for local residents and businesses. Moreover, the innovative design and sustainability of the Vuosaari Heat Pump Building serves as a source of inspiration and education for the community, fostering a deeper understanding of energy efficiency and environmental management. The building designed by Virkkunen & Co Architects Ltd. has won several awards, including the Architecture MasterPrize in 2022.
Christiane Bürklein
Project: Virkkunen & Co Architects Ltd.
Location: Helsinki, Finland
Year: 2021
Client: Helen Ltd.
Photos: Tuomas Kivinen










