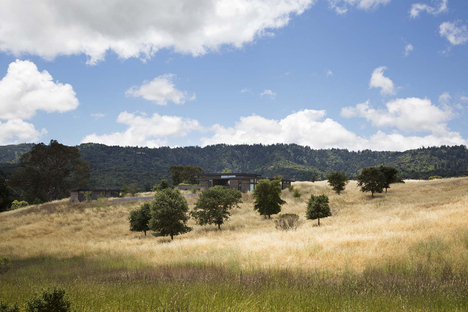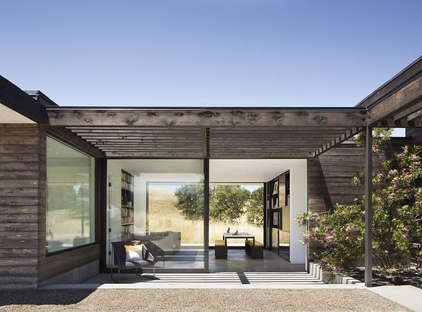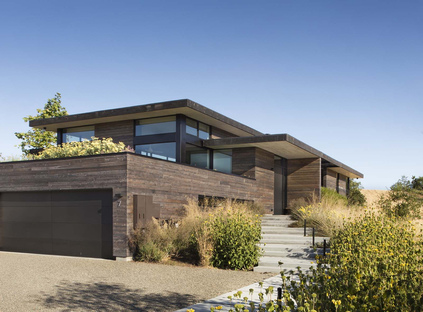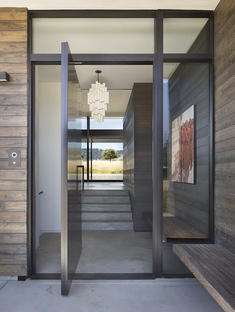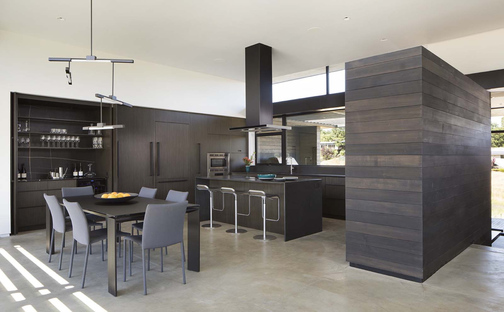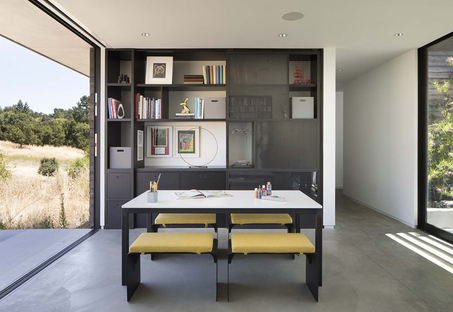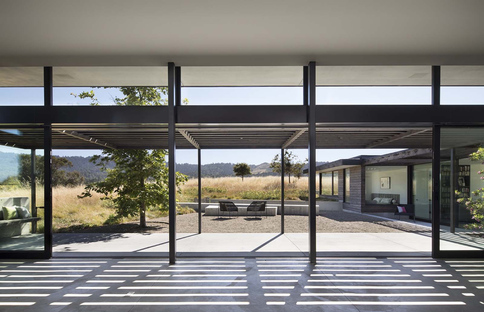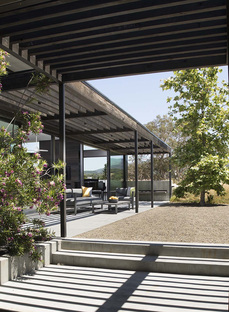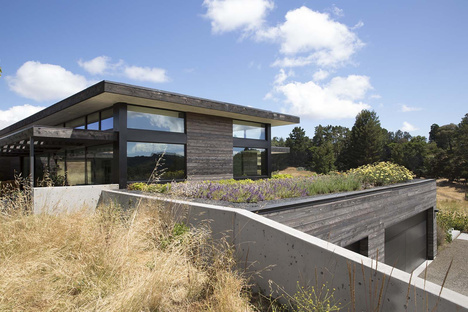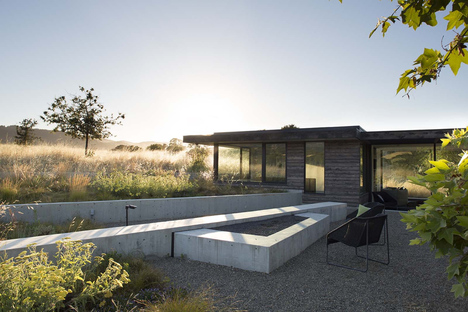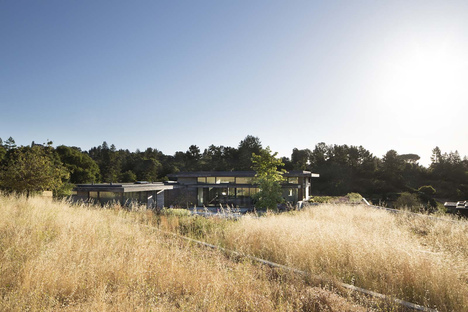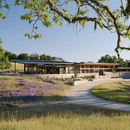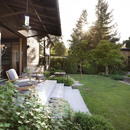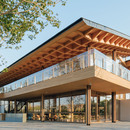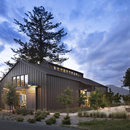- Blog
- Materials
- The Meadow Home by Feldman Architecture
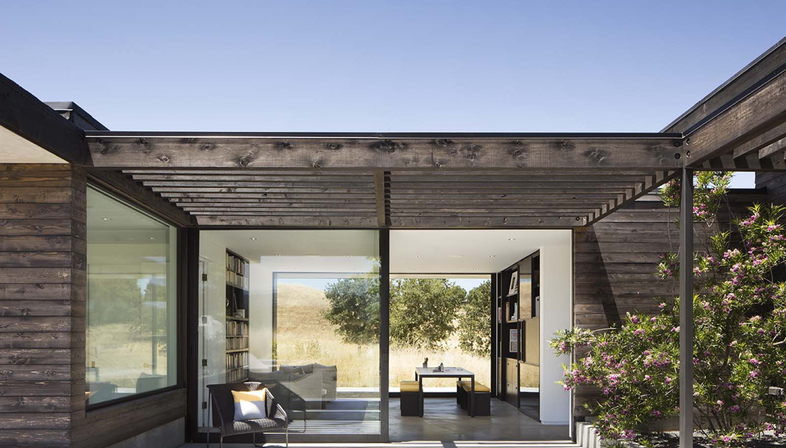 Portola Valley is a small town of about 4500 inhabitants in San Mateo County, California, surrounded by wooded hills. It is located just west of Stanford University in a green and gold valley astride the world-famous San Andreas Fault. Despite - or perhaps because of - its proximity to Silicon Valley, the town places particular value on its environmental and historic heritage. An extensive trail system, scenic roads, open space and natural views together with architectural guidelines that prioritise a design approach aimed at blending in the constructions with the natural environment.
Portola Valley is a small town of about 4500 inhabitants in San Mateo County, California, surrounded by wooded hills. It is located just west of Stanford University in a green and gold valley astride the world-famous San Andreas Fault. Despite - or perhaps because of - its proximity to Silicon Valley, the town places particular value on its environmental and historic heritage. An extensive trail system, scenic roads, open space and natural views together with architectural guidelines that prioritise a design approach aimed at blending in the constructions with the natural environment.These guidelines and the desire to create an architectural intervention that connects with the landscape form the basis for the project by San Francisco-based Feldman Architecture, for a family of four with dogs. So, the prominent views and beautiful slopes inspired the design that minimises the impact of the architecture on the originally undeveloped site
So the design team from Feldman Architecture and the client together decided to nestle the L-shaped, low-lying home into the slope, following the contours of the hills to bring the landscape almost inside.
The main living volume has a spacious kitchen with dark brown cabinetry, a dining area and a living zone with floor-to-ceiling glass and sliding doors opening onto a large patio. This extends the interiors into the natural scenery, creating a seamless spatial continuity between interior and exterior spaces and favouring natural ventilation to make air-conditioning unnecessary. The concrete walls, diminishing in height as they approach the house, direct the gaze to the Windy Hill Open Space Preserve sitting on the western horizon. Windy Hill Open Space Preserve is a regional park located in San Mateo County and is readily identifiable from the flatlands of the South Bay, as it is the only unforested part of the peninsula range.
The architecture follows the lie of the land and the site in Portola Valley moves unimpaired through and over the home, not least due to the decision of the architects to add a green roof on top of the garage, which acts as an extension of the surrounding prairie and helps to compensate for the land occupied by the building.
Visually permeable rooms, painted in neutral tones allow the meadow to continuously flow through the home, unsurprisingly called The Meadow Home. The cedar siding is stained in a warm grey, blending in perfectly with the prairie, while the crisp horizontal lines of the black roof with deep overhangs and the timber shading marks the presence of the architecture and gives it a decidedly contemporary aesthetic, underpinned by the combination with concrete and glass.
The Meadow Home by Feldman Architecture is a perfect example of a home that can strike a beautiful balance between architecture and nature and of how the landscape can become the focal point of the design strategy, to the benefit of the environment and the occupants.
Christiane Bürklein
Architect: Feldman Architecture - https://feldmanarchitecture.com/
Interiors: Zaharias Design
Landscape Architect: Lutsko Associates
Lighting Designer: Kim Cladas Lighting Design
Builder: Art of Construction
Structural Engineer: Strandberg Engineering
Civil Engineer: BKF Engineers
Photography: Paul Dyer










