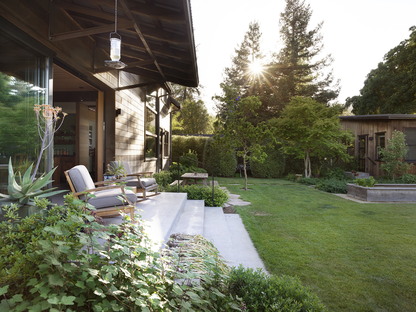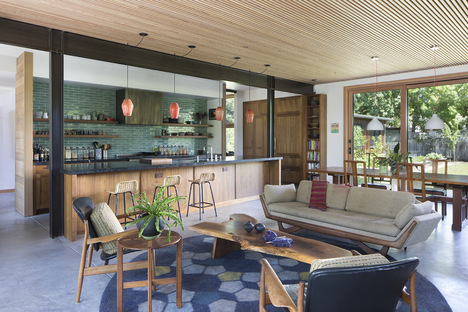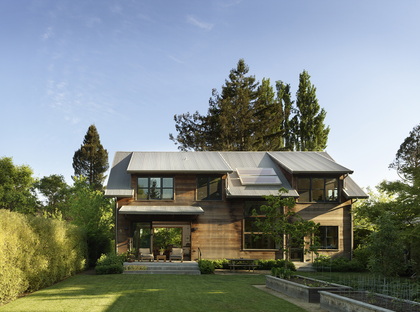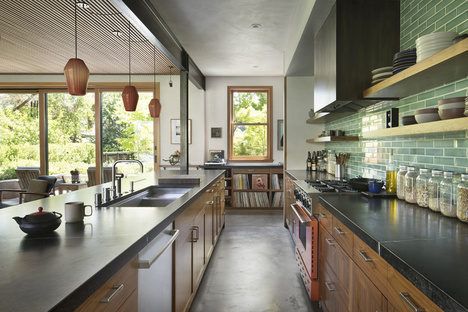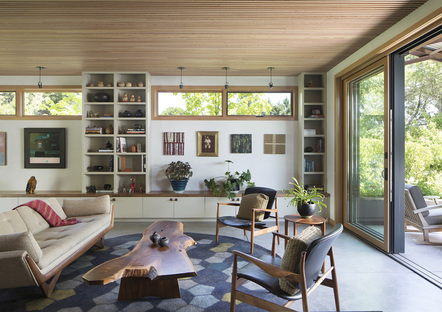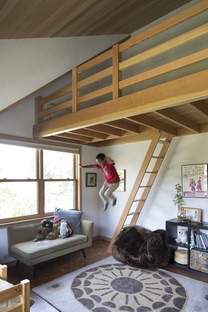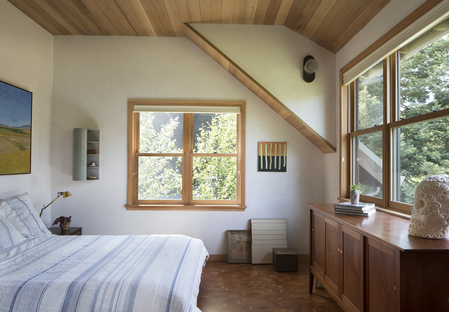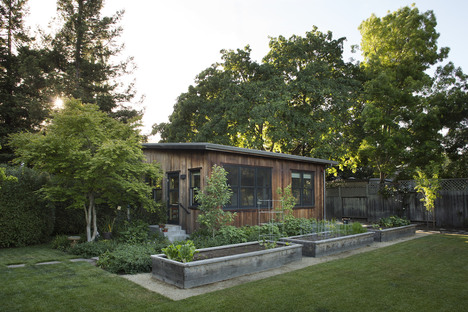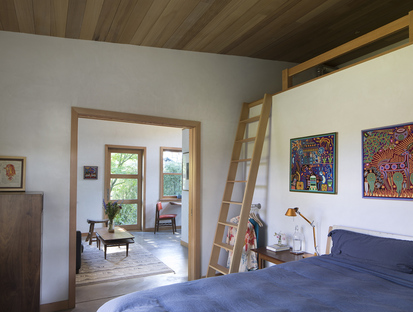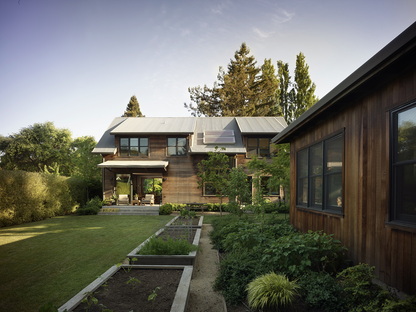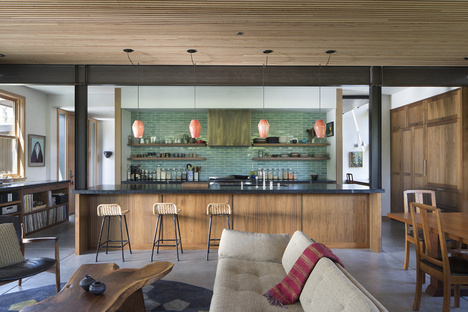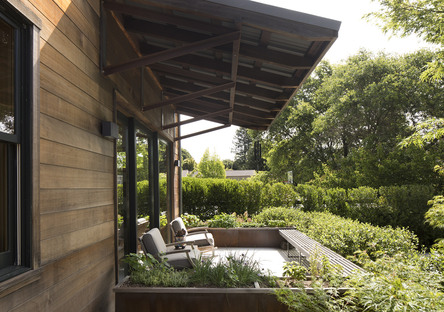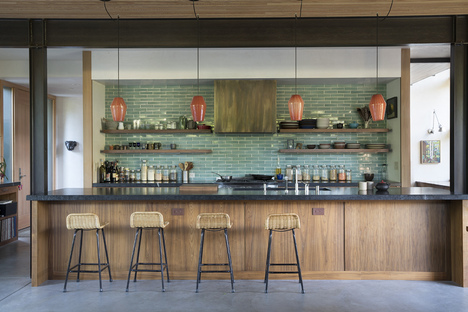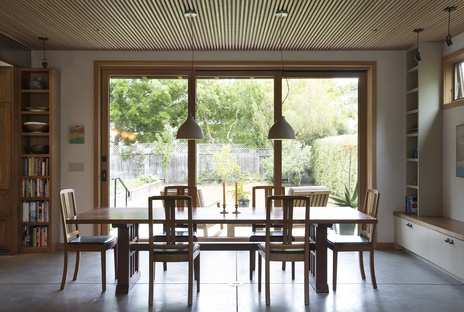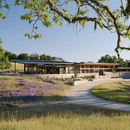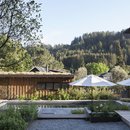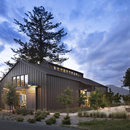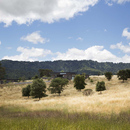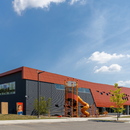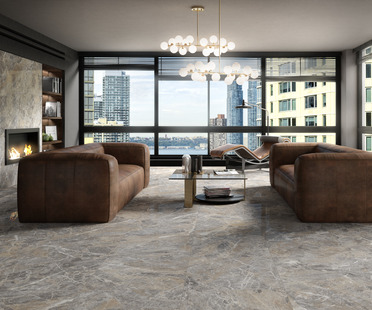20-08-2020
Paluska Residence in Mill Valley by Feldman Architecture
Mill Valley, California,
- Blog
- Materials
- Paluska Residence in Mill Valley by Feldman Architecture
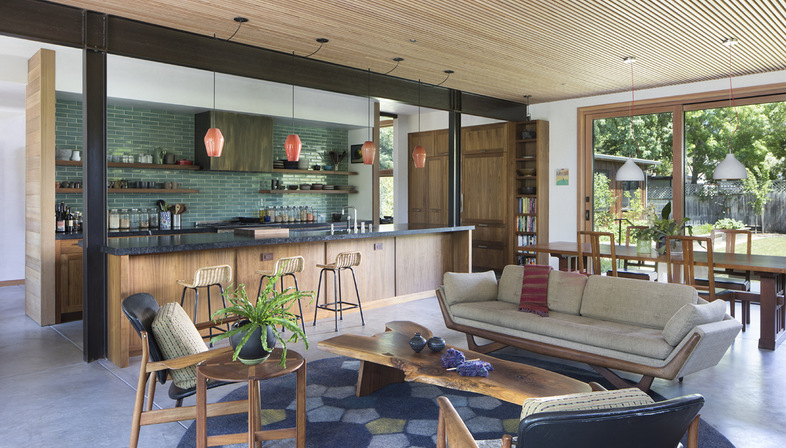 Mill Valley is a city in Marin County, California, about twenty kilometres north of San Francisco on the south-eastern slopes of Mount Tamalpais. The “Old Mill” - a sawmill built on the site in 1834 - gave the city its name. Still, the city’s real history began in 1889, when civil engineer Michael O’Shaughnessy developed an urban plan that still defines the city’s territory today. After the completion of the Golden Gate Bridge in 1937, Mill Valley underwent a major transformation, marked by a sharp rise in house and land prices because it was easily accessible and an ideal place to stay in a quiet area, but close to the metropolis. A fact that still holds true today.
Mill Valley is a city in Marin County, California, about twenty kilometres north of San Francisco on the south-eastern slopes of Mount Tamalpais. The “Old Mill” - a sawmill built on the site in 1834 - gave the city its name. Still, the city’s real history began in 1889, when civil engineer Michael O’Shaughnessy developed an urban plan that still defines the city’s territory today. After the completion of the Golden Gate Bridge in 1937, Mill Valley underwent a major transformation, marked by a sharp rise in house and land prices because it was easily accessible and an ideal place to stay in a quiet area, but close to the metropolis. A fact that still holds true today.And this is the location of one of the latest projects by Feldman Architecture, called Paluska Residence. The client, a successful restaurant owner and former manager of the band called Phish, had really clear ideas: he wanted a hard-wearing, well-crafted, eclectic family home that would double as a place to showcase the curios and artwork collected on their travels and experiences in life. A slight deviation from Feldman Architecture’s typical aesthetic of cleaner lines and modern detailing, making their task just that little bit more of a challenge.
The client had imagined a single-storey home complete with a pitched roof and a classic aesthetic that would blend perfectly into the surroundings. However, the trimming of the property’s trees soon revealed great, unexpected views, prompting the design team to propose a two-storey house whose reduced footprint would increase the land available for the homeowner’s gardens and fully take advantage of the views.
Due to his background in the restaurant business, the client had a clear vision for his home’s kitchen—built with warm materials that work well and retain their beauty as they wear. At the heart of the house, this well-appointed kitchen serves as an excellent space for family, friends, cooking, and music, with an island creating a strong focal point for the surrounding open living room and dining area.
Large glass doors look out onto the front and rear gardens, inviting in natural light and providing the homeowners with their desired indoor/outdoor connections.
The family also wanted a quieter gathering area, which the architects achieved with a gem at the top of the stairs, a gem dubbed the “snuggery”, easily accessible from the bedrooms. The materiality and structure of the home reflect the fun-loving, playful personalities of the family occupying it. Warm wooden ceilings and concrete floors are contrasted with soft green wall tiles in the kitchen. Accent walls of bright, bold patterns can be found in each bathroom, and decorative handcrafted art pieces add character to every room. The steep roofs provide nooks and crannies perfect for attic spaces and sleeping lofts while the lush backyard, designed by Robert Trachtenburg is an invitation to play or garden year-round.
The timber-clad home is simplistic yet cosy, restrained yet full of character. Attention to detail in all aspects of the project along with the collaboration of architect and client have come together to create a beautiful home tucked away in the hills of Mill Valley.
Christiane Bürklein
Project: Feldman Architecture
Landscape Design: Robert Trachtenburg, Garden Architecture
Location: Mill Valley, California
Year: 2019
Images: Paul Dyer










