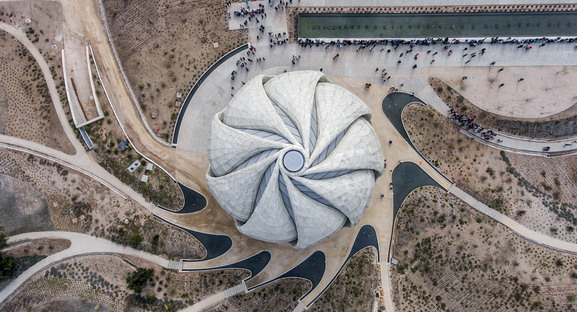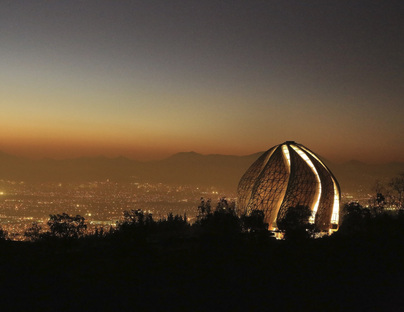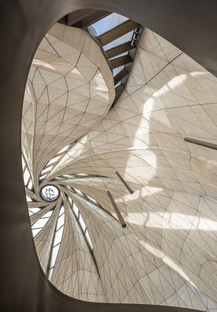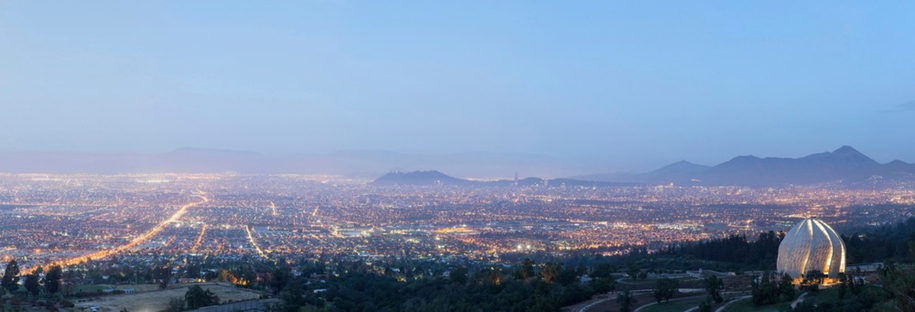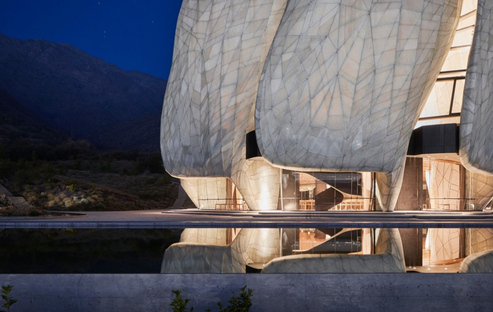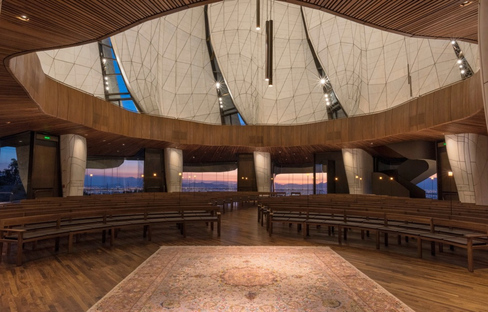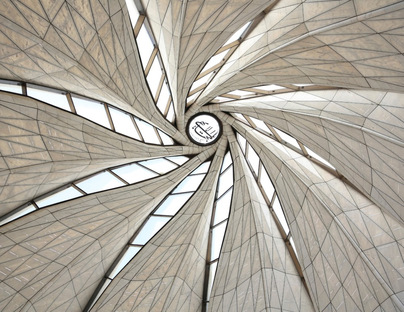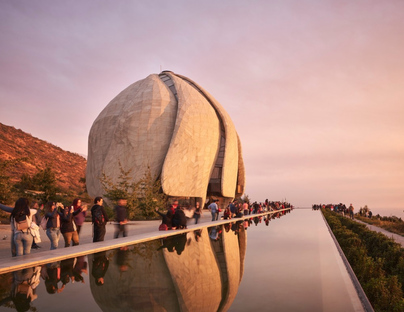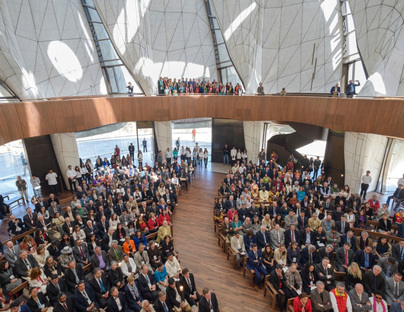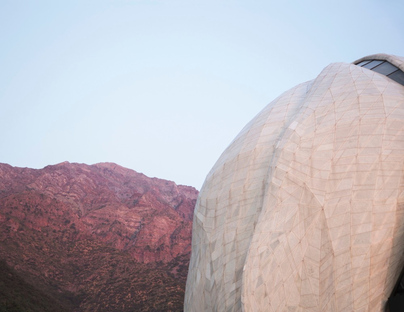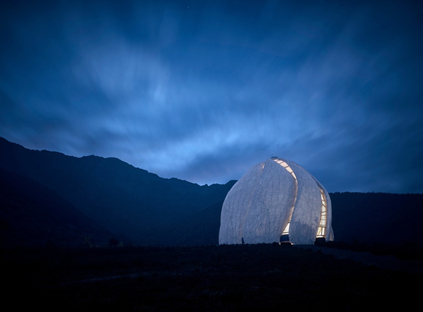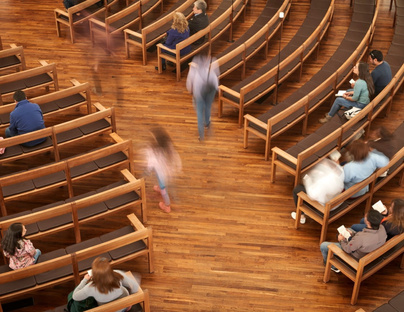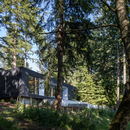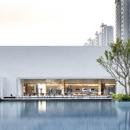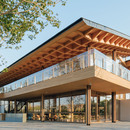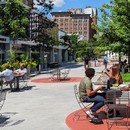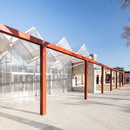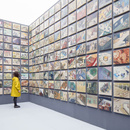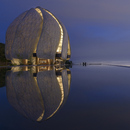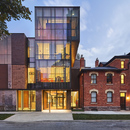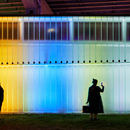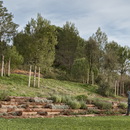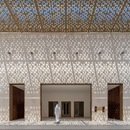10-06-2019
Hariri Pontarini Architects, Bahá’í temple in Chile
Churches & Cemeteries, Public Buildings, Architecture and Culture,
- Blog
- Materials
- Hariri Pontarini Architects, Bahá’í temple in Chile
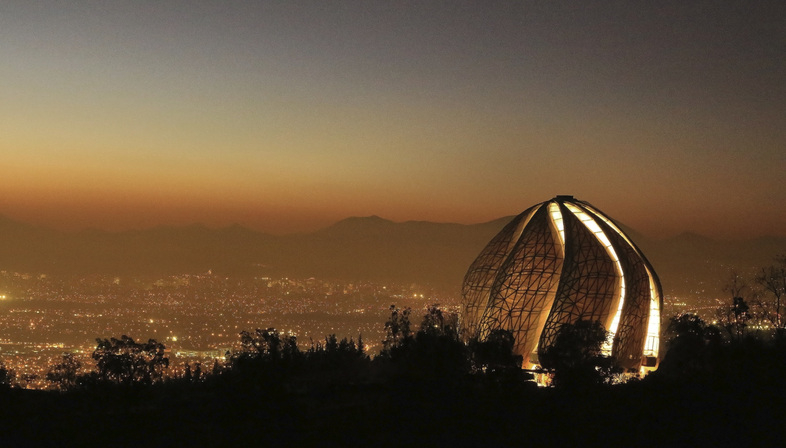 The Bahá’í Temple of South America in Chile, designed by Siamak Hariri of Hariri Pontarini Architects has been shortlisted for the Royal Architectural Institute of Canada (RAIC) International Prize. This renowned prize is awarded every two years and was created to celebrate socially transformative, respectful, uplifting and inclusive architecture.
The Bahá’í Temple of South America in Chile, designed by Siamak Hariri of Hariri Pontarini Architects has been shortlisted for the Royal Architectural Institute of Canada (RAIC) International Prize. This renowned prize is awarded every two years and was created to celebrate socially transformative, respectful, uplifting and inclusive architecture.The first Bahá’í House of Worship in all of South America stands in the foothills of the Andes overlooking the huge metropolis of Santiago, Chile. A building of rare beauty that interacts with the landscape, designed by the architect Siamak Hariri of Toronto-based Hariri Pontarini Architects.
Embedded in its landscape, surrounded by stepped pathways, water pools and gardens, nine torqued, wing-like panels soar upwards to converge at a clear glass oculus - the highest point of the dome. These wings are made from cast glass on the exterior and 2000 square metres of curved translucent marble on the interior, bathing it all in soft light. The project by Hariri, who won a tough international design competition in 2003 against 185 projects submitted from 80 countries was finally completed in 2016. It follows the tenets of the Bahá’í faith for its houses of worship: they must be round, with light-flooded domes and nine entrances. Nine is a mystical number in the Bahá’i faith, one that represents a state of perfection and the brief specified that the temple should have nine sides so that it is welcoming in all directions and to people of different faiths who come here to praise God.
These buildings must also be as perfect and sustainable as possible, responding to the request of the founder of the faith, Baha’u’llah. Here, too, extremely high-quality materials were used and the architect worked with engineers and other experts to develop design solutions to ensure it would last as long as possible. In the case of this place of worship in Chile, the useful life of the temple, located in an earthquake zone, is 400 years. And even the process itself was extraordinary involving so many artisans, engineers and experts from Canada, the United States, Europe and Chile, and a team of innumerable volunteers from all over the world. Like the building, the process brought people together in the pursuit of a common goal. An idea manifested both through the warm light that filters through the translucent walls and in the twisting, soft lines of the wooden benches inside the temple. An invitation to come together, to sit side by side in quiet contemplation.
The Temple very quickly became an attraction on the South American continent, a landmark at the foot of the Andes, drawing not only the faithful: 1.4 million people have come here since it opened in 2016 and on some weekends it has welcomed up to 36000 visitors!
The project by Siamak Hariri, one of the founding partners of Hariri Pontarini Architects is a major drawcard for people and it has also been the recipient of many awards, including the AIA Honors Award, the OAA Design Excellence Award, the RAIC Innovation Award, the Canadian Architect Awards of Excellence, the International Property Awards and it is now shortlisted for the Royal Architectural Institute of Canada (RAIC) International Prize. We conclude with the comments of the Jury, who define the project as “...timeless and inspiring, a building that uses a language of space and light, form and materials, to express an interpretation of Bahai philosophy and teaching that becomes universally accessible as a shared spiritual and emotional experience.”
Christiane Bürklein
Project: Siamak Hariri - Hariri Pontarini Architects - https://hariripontarini.com
Location: Santiago, Chile
Year: 2016
Images: doublespace photography










