Tag Doublespace Photography
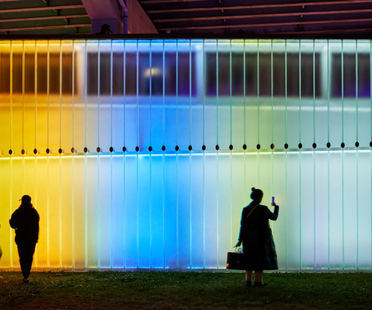
19-08-2020
Thermally Speaking, light installation by LeuWebb Projects for CITYLights Toronto
A look at the last CITYLights Toronto installation in anticipation while waiting to find out who will be the light artist of 2020. The 2019 site-specific installation called Thermally Speaking was created in collaboration with the local LeuWebb Projects Canadian art group.
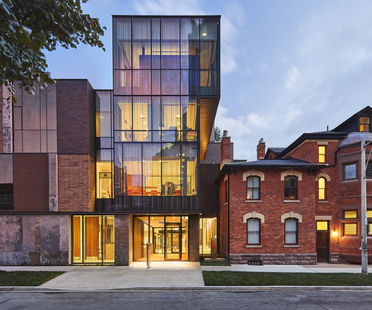
06-03-2020
Casey House by Hariri Pontarini Architects, 2020 National Urban Design Awards
Twelve projects across Canada - each one with a massive impact on the surrounding built environment - have been selected for the 2020 National Urban Design Awards. One of these is the renovation and extension by Hariri Pontarini Architects to Casey House, a specialized healthcare facility for individuals with HIV/AIDS.
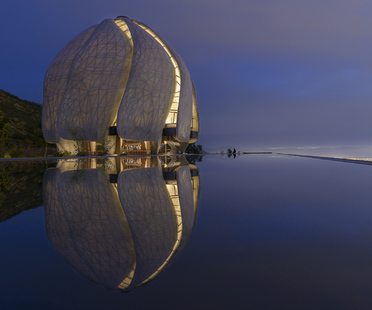
29-10-2019
Hariri Pontarini Architects winner of the 2019 RAIC International Prize
The Royal Architectural Institute of Canada (RAIC) announced the Baha’i Temple of South America in Santiago, Chile as the winner of the 2019 RAIC International Prize. The architects are Hariri Pontarini Architects of Toronto, Canada.
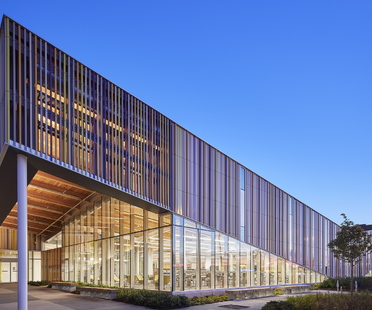
06-06-2019
Albion Public Library in Toronto by Perkins+Will Canada
The Albion Public Library in Toronto, designed by Perkins+Will Canada, is one of the six libraries that won a 2019 AIA/ALA Library Building Award.
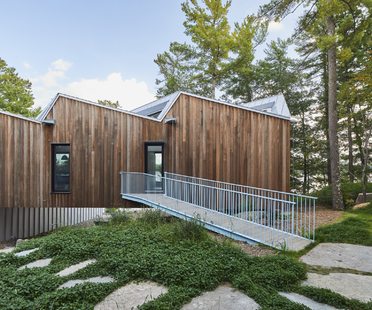
08-02-2018
Sky House, a net zero house on the lake
Julia Jamrozik and Coryn Kempster designed a holiday house on Stoney Lake in Ontario, Canada that combines local, hardwearing materials with sustainable design solutions for a building that brings together real style with a low environmental impact.
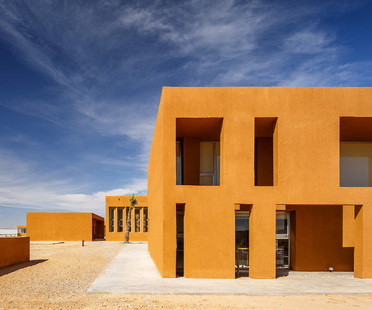
15-02-2017
Laayoune Technology School by El Kabbaj - Kettani - Siana Architects
The third university campus project in Morocco, El Kabbaj - Kettani - Siana Architects' Laayoune Technology School confirms the layout with a straight axis and block composition inspired by the qasba.


















