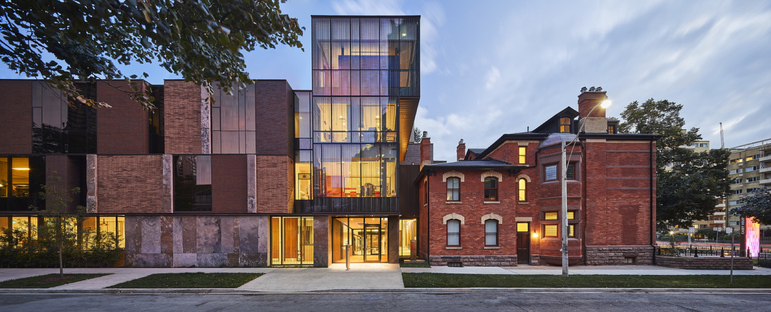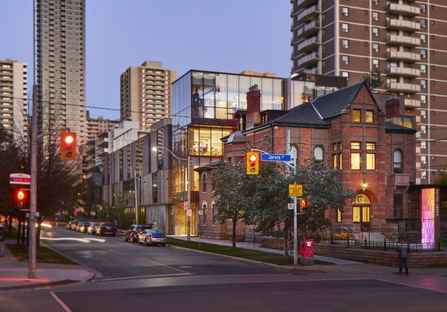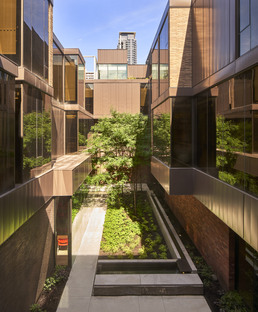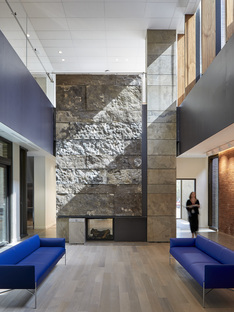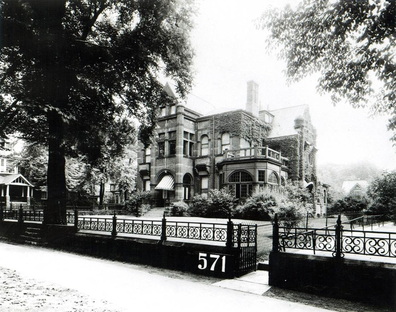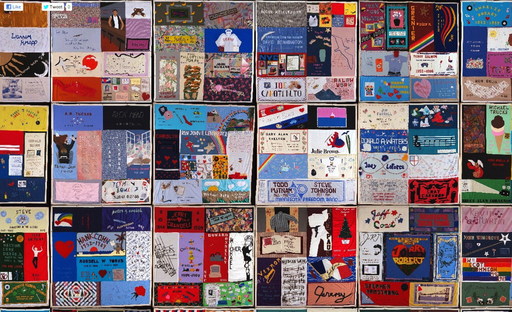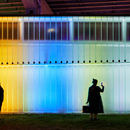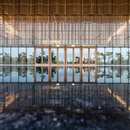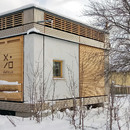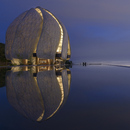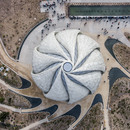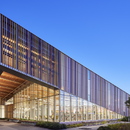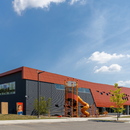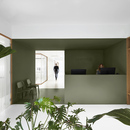06-03-2020
Casey House by Hariri Pontarini Architects, 2020 National Urban Design Awards
- Blog
- News
- Casey House by Hariri Pontarini Architects, 2020 National Urban Design Awards
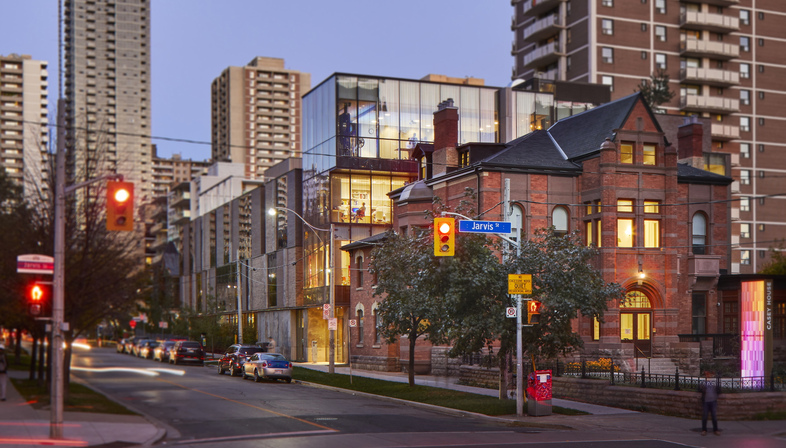 It’s awards time and one of them includes the important Canadian National Urban Design Awards, organized by the Royal Architectural Institute of Canada (RAIC), the Canadian Institute of Planners (CIP) and the Canadian Society of Landscape Architects (CLSA). The winning projects range from public art installations and parks to a revitalized underpass and fit right in with the areas of interest in our blog.
It’s awards time and one of them includes the important Canadian National Urban Design Awards, organized by the Royal Architectural Institute of Canada (RAIC), the Canadian Institute of Planners (CIP) and the Canadian Society of Landscape Architects (CLSA). The winning projects range from public art installations and parks to a revitalized underpass and fit right in with the areas of interest in our blog.So, we’ll start with the project by Hariri Pontarini Architects. Their renovation and extension to Casey House in Toronto, in central Jarvis Street, a specialized healthcare facility for individuals with HIV/AIDS, meets the needs of patients and healthcare providers in a setting designed to evoke the experience and comforts of home. The project won the award of excellence in the “Urban Architecture” category. So let’s see the jury’s comments: “Urban designers often face the challenge of adding to heritage buildings. This project enhances the existing building and preserves its specific qualities, while choreographing spaces around a new landscaped central garden court. It respects a long tradition of public buildings as monumental, ‘foreground’ structures.”
Casey House was born in 1988 an old Victorian building in Toronto's Gay Village, where a dedicated staff took in people dying from HIV/AIDS and gave them the comfort that they may otherwise not have had. Almost three decades later, both the disease and the institution have changed. HIV/AIDS “is no longer a death sentence,” Casey House chief executive Joanne Simons says. And Casey House, the world's only freestanding HIV/AIDS hospital, now has a new building of its own, a 5400-square-metre wing designed by Hariri Pontarini Architects with ERA Architects, which were responsible for the restoration of the original building.
The new structure designed by Hariri Pontarini Architects embraces the existing heritage building, preserving its qualities and organizing day-to-day user experience around a new landscaped central garden court. This open space is a fundamental part of the design and is the heart of the facility, visible from every corridor and each of the inpatient rooms. Through operable windows that allow for fresh air and cross-ventilation, every inpatient enjoys an unobstructed garden view from their bed. The windows flood patient spaces with natural light and provide a connection to the outside world, making the hospital feel like a home. Sustainable design elements include high efficiency tinted glass to improve insulation and provide added privacy, rainwater collection cisterns and locally sourced materials.
Casey House - winner of a 2020 National Urban Design Award - launches a powerful message, being the tangible proof of the fact that architectural quality and beauty can help people feel stronger and get well quicker. In an environment that immediately embraces and reaches out to the people who come here, making them feel welcome and less alone.
Christiane Bürklein
Project: Hariri Pontarini Architects
Location: Toronto, Canada
Year: 2017
Images: doublespace photography
Winner “Urban Architecture” at National Urban Design Awards 2020 - https://raic.org/










