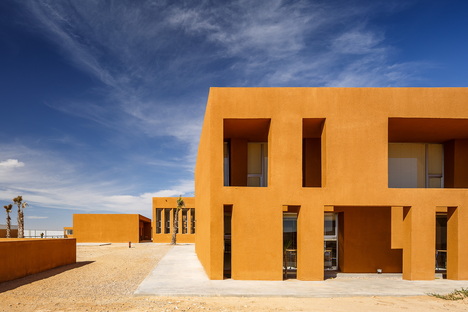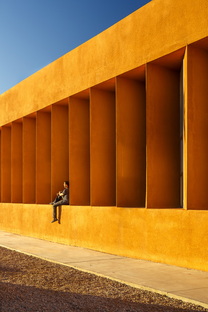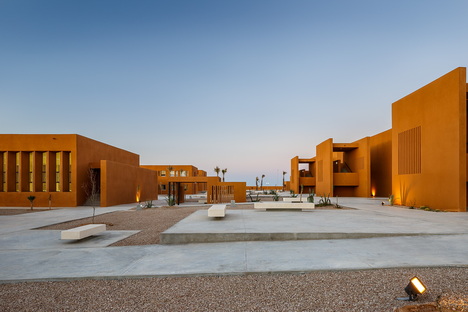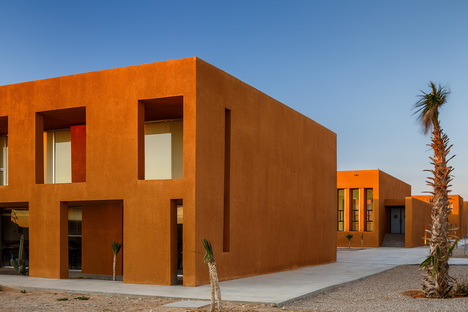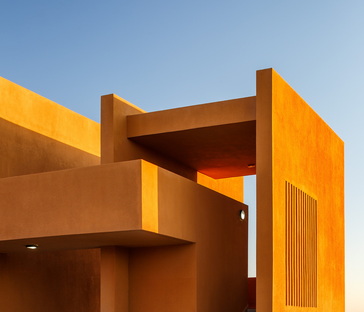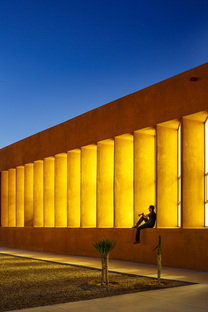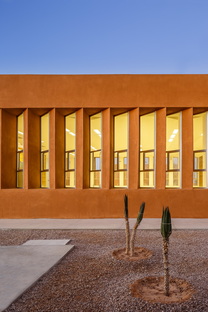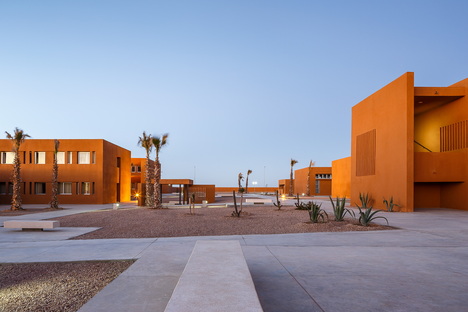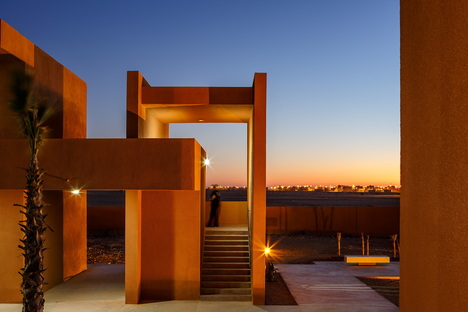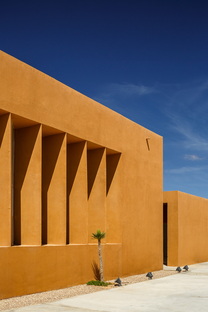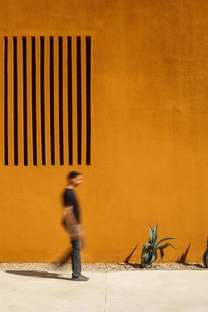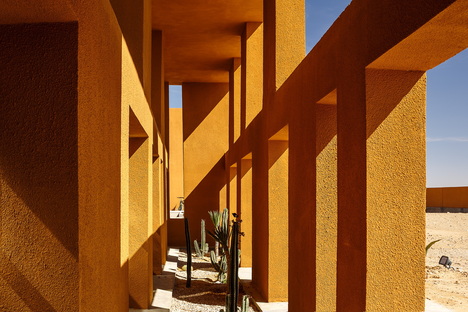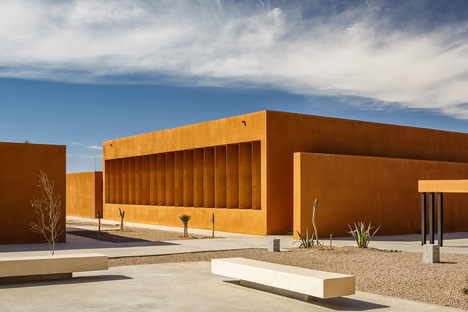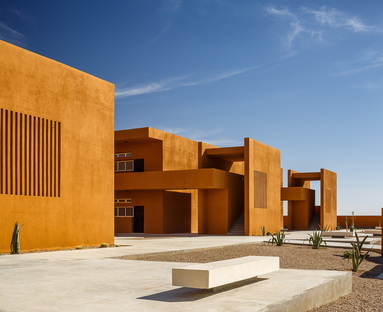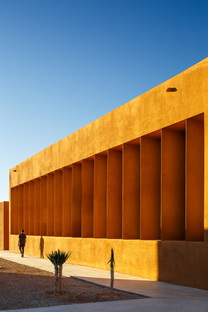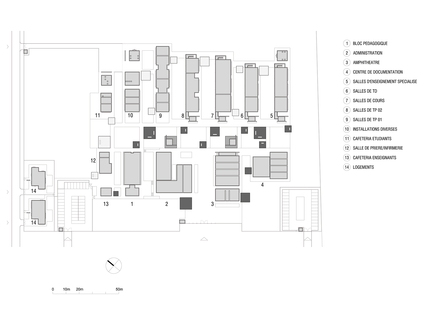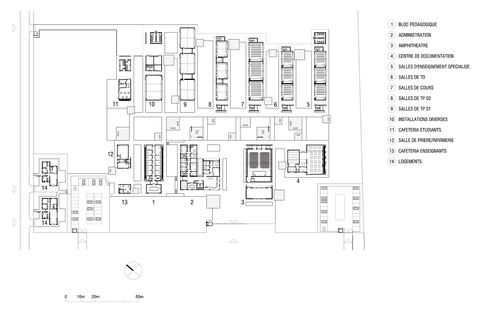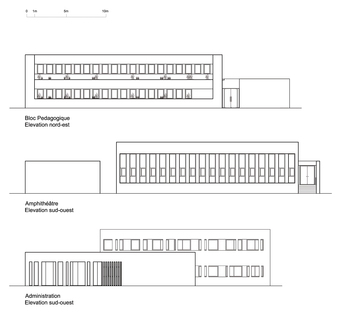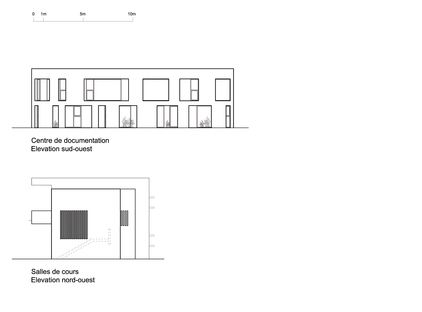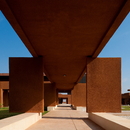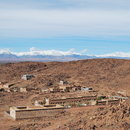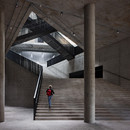15-02-2017
Laayoune Technology School by El Kabbaj - Kettani - Siana Architects
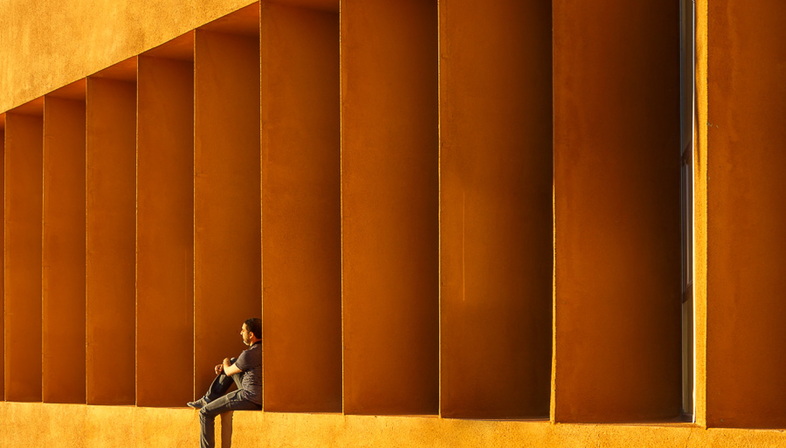 Laayoune Technology School, designed by El Kabbaj - Kettani - Siana Architects in 2014, was completed in 2016. The third project for the university in Morocco by Saad El Kabbaj, Driss Kettani and Mohamed Amine Siana, the Laayoune campus is one of the decentralised university campuses of Université IBN Zohr D’Agadir.
Laayoune Technology School, designed by El Kabbaj - Kettani - Siana Architects in 2014, was completed in 2016. The third project for the university in Morocco by Saad El Kabbaj, Driss Kettani and Mohamed Amine Siana, the Laayoune campus is one of the decentralised university campuses of Université IBN Zohr D’Agadir.Laayoune is located in the south of Morocco and is the main city of the Sahara region. The network of universities also includes the Faculté Polydisciplinaire of Taroudant (Taroudant University) and the Technology School of Guelmin, shortlisted for the 2016 Aga Khan Award 2016, both constructed a few years ago by El Kabbaj - Kettani - Siana Architects.
The similarities between the three projects are clear in the choice of materials, form and composition: the ochre concrete structure reinterpreting traditional Moroccan raw earth buildings and the colours of the Sahara; the composition made up of geometrically similar blocks inspired by the qasba, the traditional Arabian fortified citadel, with only a few openings, which cast strong shadows. The bare walls, with their severe look resulting from a search for sobriety inspired by the scientific values taught in the university, aim for conservation, easy maintenance, and minimisation of costs and waste.
The layout is very similar to that of Taroudant University, oriented on the basis of an axis which, in this case, runs from the northwest to the southeast, with the main entrance on one of the side arms. The auxiliary buildings, such as the university’s administrative offices, documentation centre, amphitheatre and professors’ offices, as well as the cafeteria, are on the same side as the main entrance, while all the classrooms, institutes and laboratories, the spaces designed for use by students, are on the other side of the pedestrian path. Interpretation of the layout in relation to this axis gives this, and the other institutes, great rigour and immediacy, facilitating orientation and a sense of being at home.
All the blocks are interrupted and connected by plazas and pathways planted with trees, little “oases” partially sheltered by sunbreaks, enriched with street furnishings to encourage people to stop and socialise outdoors. The architects paid special attention to the issue of the climate and temperatures of the Sahara and the indoor microclimate: repeated vertical openings in the walls shelter the interiors from the strong light and heat while at the same time providing sufficient natural light and ventilation in the classrooms. Within these powerful, mute walls, sometimes treated as a second skin, we may find the severity of the bond with the earth that has characterised Moroccan architecture over the centuries.
Mara Corradi
Architect: El Kabbaj - Kettani - Siana Architects
Project leader: Saad El Kabbaj, Driss Kettani, Mohamed Amine Siana
Collaborators: Yassine El Aouni, Rachid El Maataoui
Client: Université IBN Zohr D’Agadir
Project year: 2014
Location: Laayoune (Morocco)
Area: 7186 sqm
Engineering: Bepol
Photographs: © Doublespace Photography
http://www.saadelkabbaj.com










