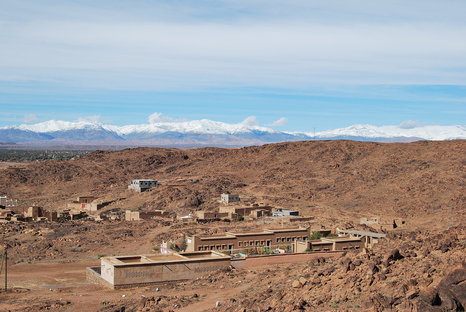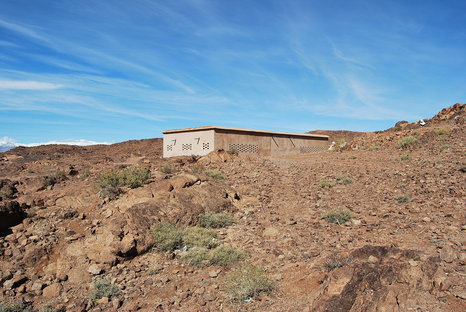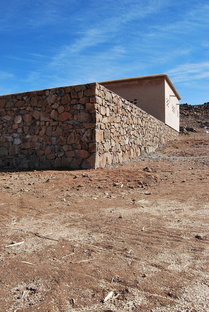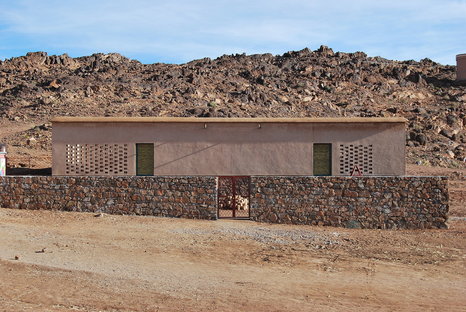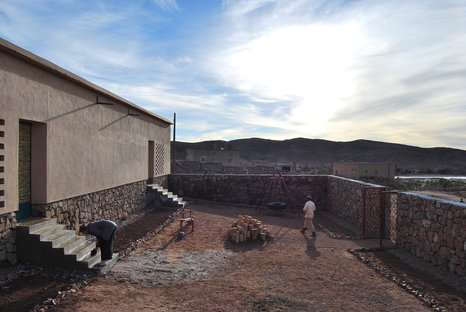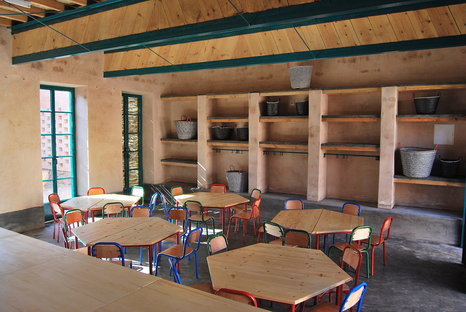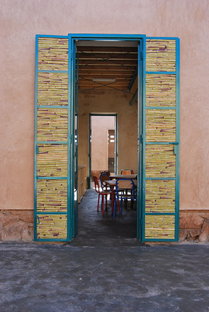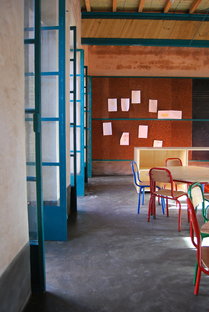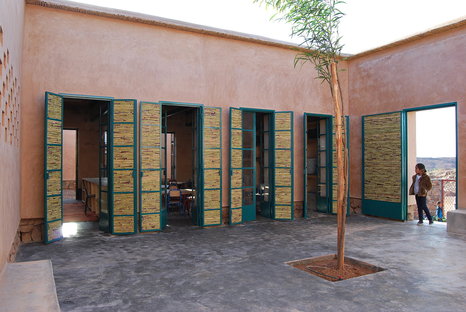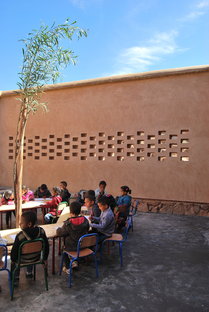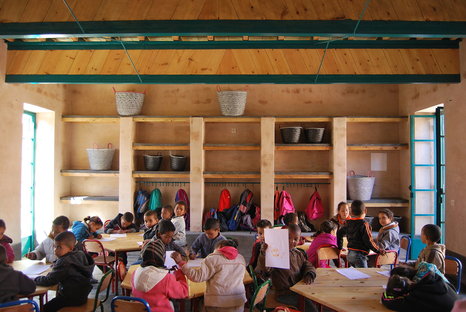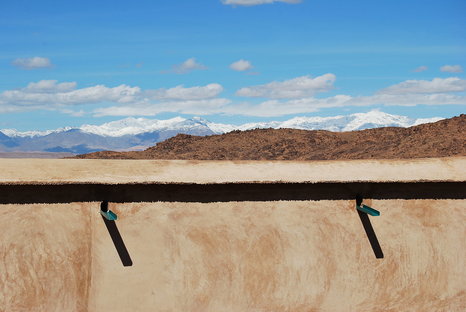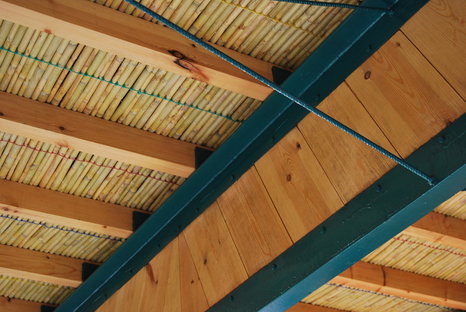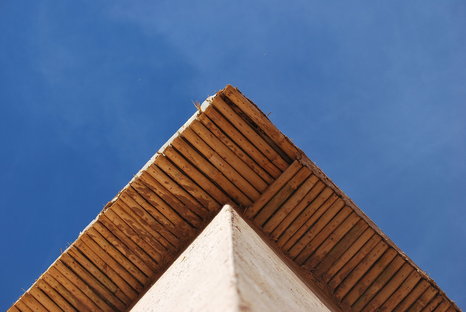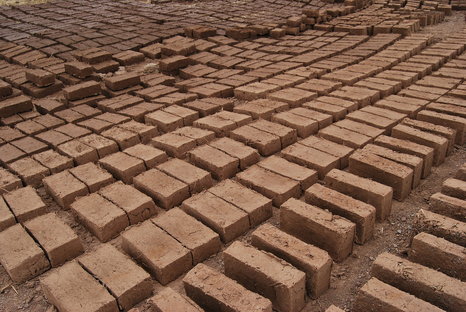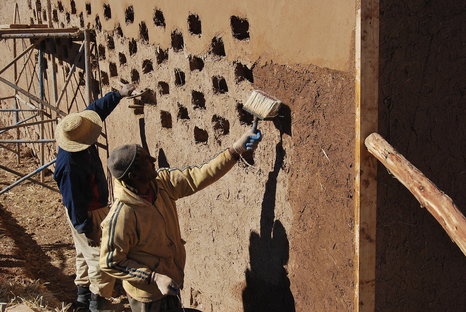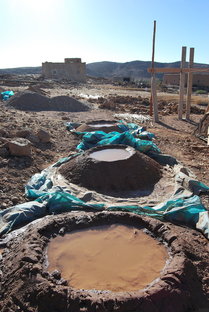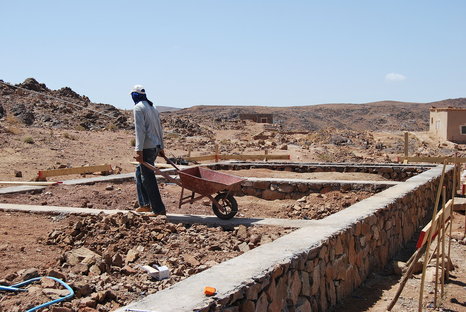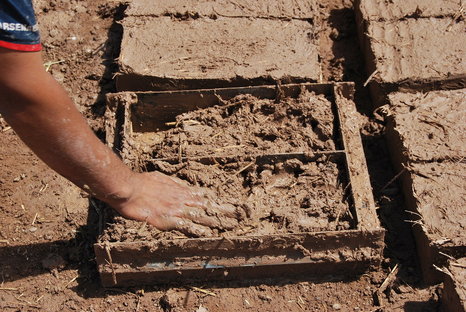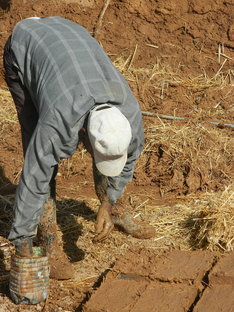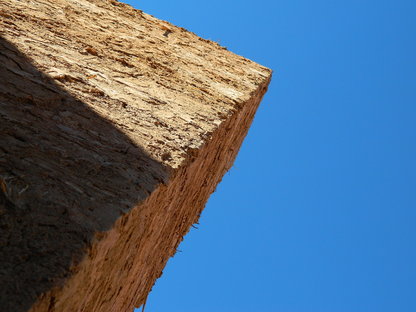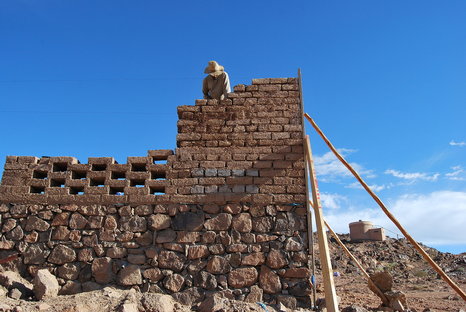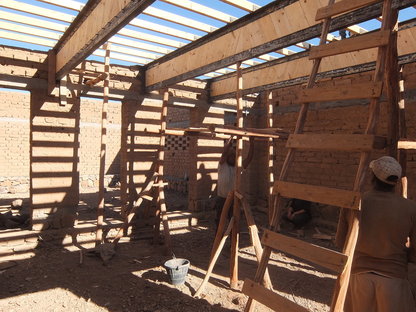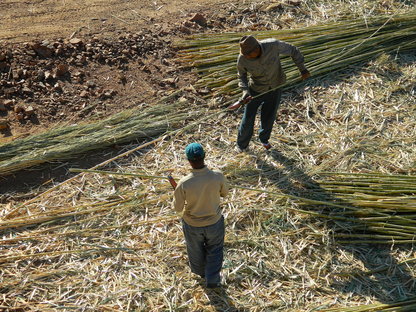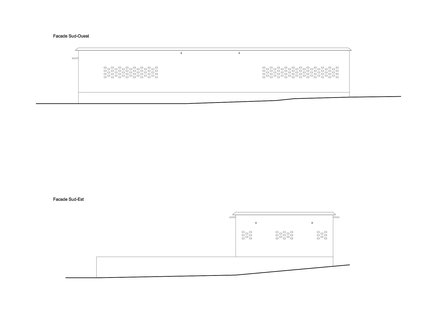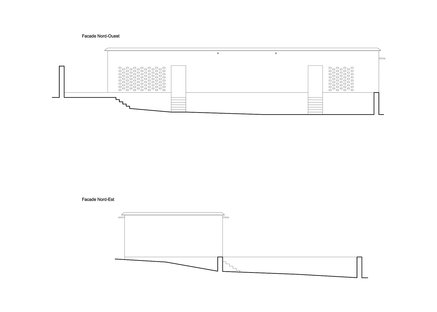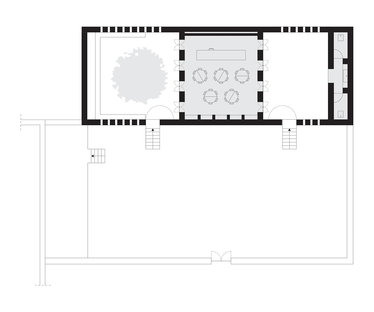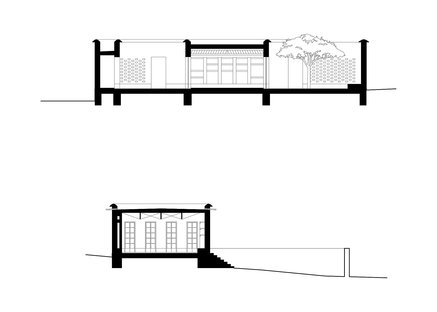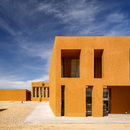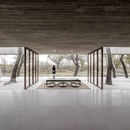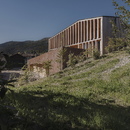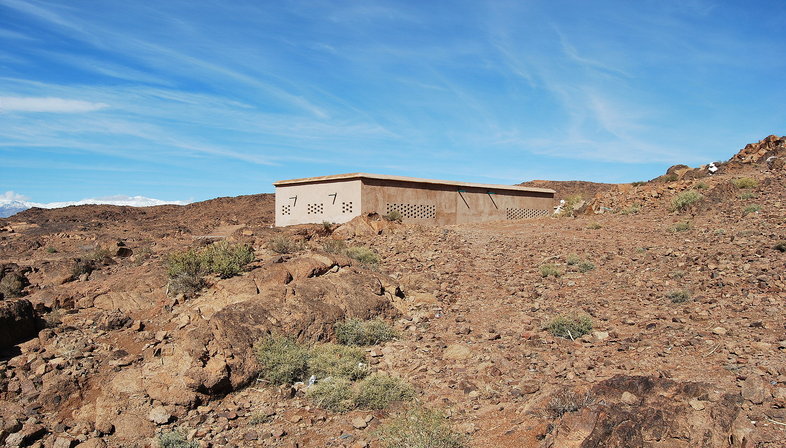 French NGO Goodplanet Foundation and Norsys of Morocco asked Belgian studio BC Architects to design an extension for a school building in the village of Ouled Merzoug, in Morocco. The new volume, built adjacent to the existing school, is an educational and play centre for pre-schoolers.
French NGO Goodplanet Foundation and Norsys of Morocco asked Belgian studio BC Architects to design an extension for a school building in the village of Ouled Merzoug, in Morocco. The new volume, built adjacent to the existing school, is an educational and play centre for pre-schoolers.After their experience in Aknaibich, the Moroccan city where the Goodplanet Foundation and BC Architects experimented with holistic architecture a few years ago, the Ouled Merzoug project explores use of traditional building materials and techniques used in rural communities with a contemporary twist. The project team drew on the principles of bioclimatic architecture, verifying the interaction between the functioning of the existing school building and the new spaces in relation to the dynamics of the community and employing building materials and methods already familiar to the local population, permitting construction of an earthquake-proof building. These procedures promoting the building’s relationship with its context are located at the place where technical experimentation meets ancient knowledge, and so, as BC Architects point out, they may be considered to straddle the fence between “high-tech” and “low-tech”.
BC architects is a studio with a lot of experience in this area, as they have been providing consulting services for design and construction using traditional materials from African cultures and holding workshops for architects, entrepreneurs and clients for many years. The nursery school in Ouled Merzoug was built with the participation of students from Katholieke Universiteit Leuven (KUL), who researched local construction techniques and had an opportunity to work on the construction site and observe the production processes in use.
BC Architects’ expansion stands to the west of the school building, and is built using the same materials and to the same proportions as the old building. The building’s foundations are made of local stone: left bare, the stone rises from the soil at different angles, as if it had always been a part of the earth. The walls are made of adobe, a mixture of sand, clay and straw dried in the sun and then covered with plaster made of earth to give it a compact, uniform surface. Inside, the walls are protected with “Nouss-Nouss", a blend of equal parts of earth and chalk which forms a breathable plaster. Constructed on a single level, the building is covered with a flat roof of wood and earth, and has a single polished concrete floor and wood and bamboo doors.
In compositional terms, the layout constantly seeks symmetry as a symbol of order and repetition of form, a mental exercise which is also of use to the pre-schoolers who will attend the facility. The only exceptions are minor functional variations, such as the narrowing of one of the two courtyards to make room for washrooms.
In bioclimatic terms, the north and south walls of the new wing are compact, closed off to the world outside. A cavity in the southern wall provides additional insulation, capturing heat during the day and releasing it at night. The east and west walls are treated as heat exchangers, each with four sets of double doors in a mirror arrangement opening onto two roofless courtyards surrounded by walls. Only the symmetrical openings in the long walls let light and air into the two courtyards. Two symmetrical concrete staircases set off from here and descend to the level of the entrance gate beyond the northern courtyard.
Mara Corradi
Architects: BC architects
Earth consultant: BC studies
Location: Ouled Merzoug, Morocco
Client: Goodplanet Foundation, the community of Ouled Merzoug
Cooperation: Isabelle Verhoeven, Bregt Hoppenbrouwers, Tommaso Bisogno, Christopher Weijchert.
Budget: 35,000 € (VAT excl.)
Structural design: BC studies + Kobe architecture
Gross useable floor space: 172 sqm
Lot size: 422 sqm
Design: April 2016
Start of work: July 2016
Completion of work: January 2017
Structure in adobe + composed beam
Facades in earth plasters
Indoor surfaces: nouss-nouss
Outdoor surfaces: gravel sieved from earth
Floors: rammed earth and polished concrete
Photographs: © BC architects and studies
www.bc-as.org
www.goodplanet.org










