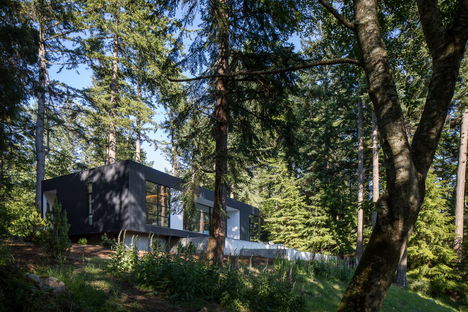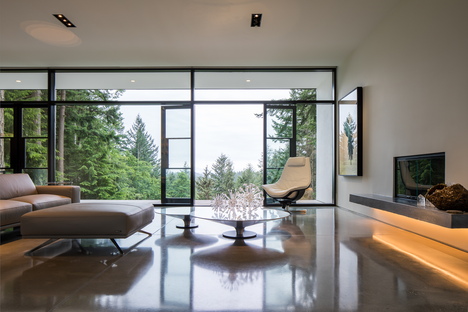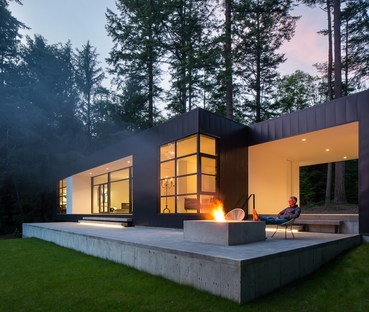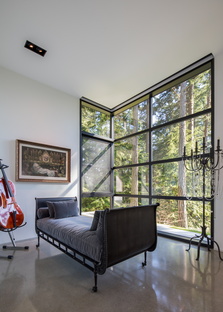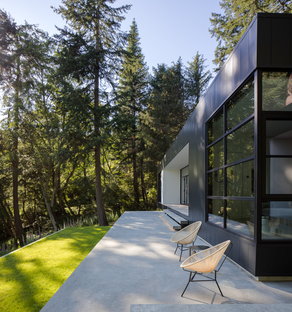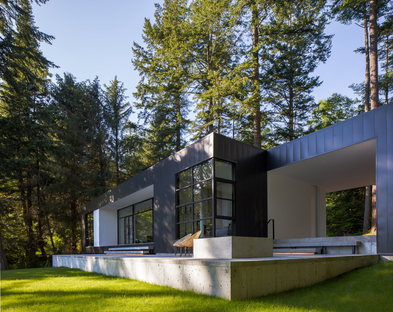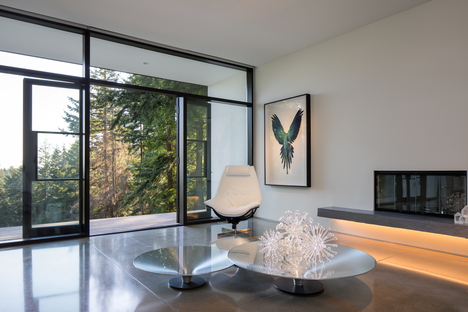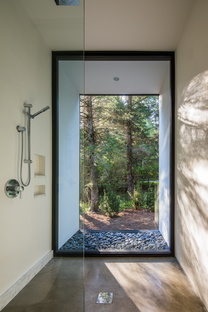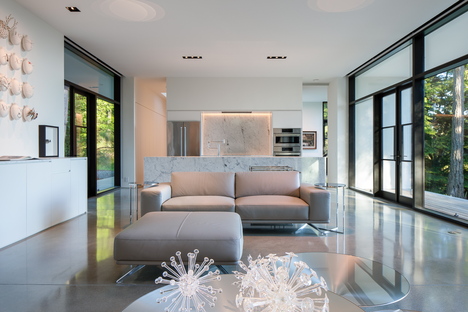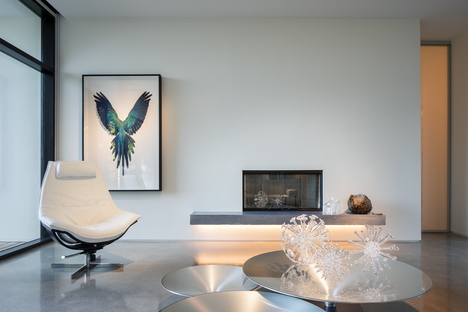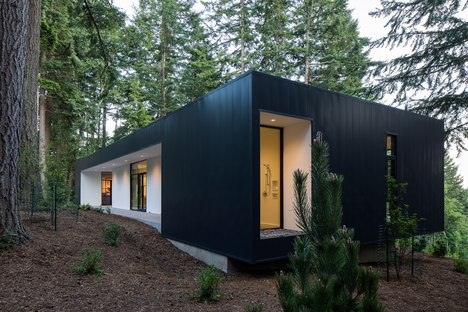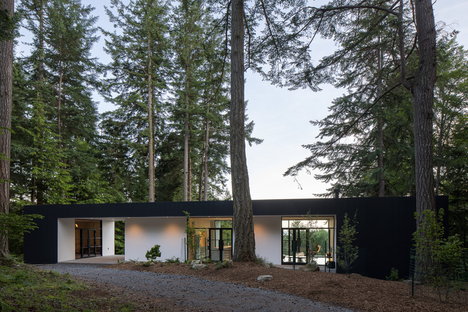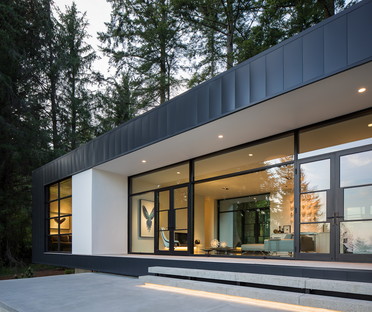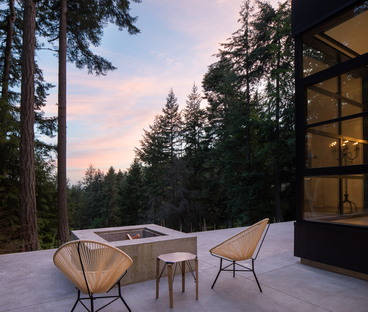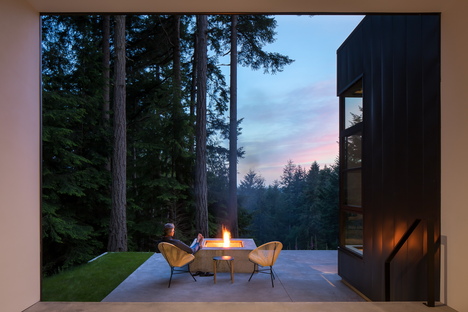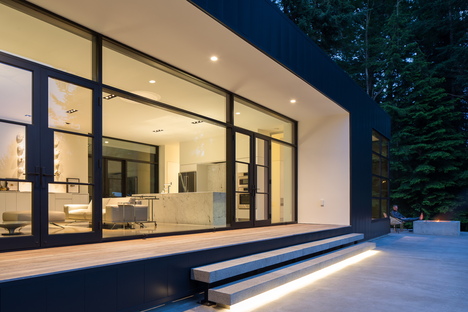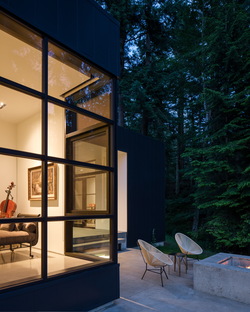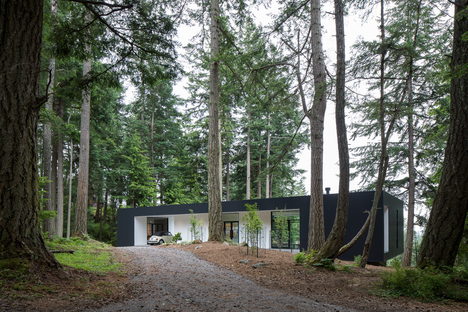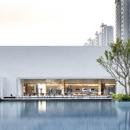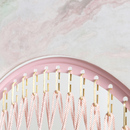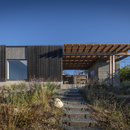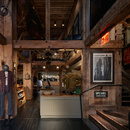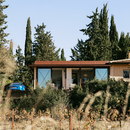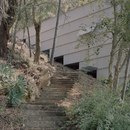02-04-2020
Nature and art, a project by Heliotrope Architects
Sean Airhart,
Orcas Island, WA, USA,
- Blog
- Materials
- Nature and art, a project by Heliotrope Architects
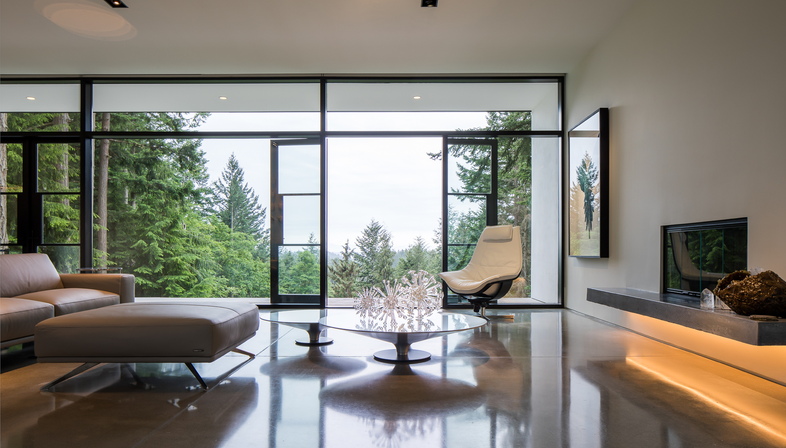 Orcas Island is one of about 175 forested and rocky islets of the San Juan Islands archipelago, scattered along the Salish Sea, which separates Washington State from Vancouver Island, British Columbia, Canada. It’s the largest island of only four of the San Juan Islands accessible by ferry and seems to have found, for now at least, a delicate balance between development and conservation, the tourist economy and the invaluable privacy of its sites.
Orcas Island is one of about 175 forested and rocky islets of the San Juan Islands archipelago, scattered along the Salish Sea, which separates Washington State from Vancouver Island, British Columbia, Canada. It’s the largest island of only four of the San Juan Islands accessible by ferry and seems to have found, for now at least, a delicate balance between development and conservation, the tourist economy and the invaluable privacy of its sites.The land area of this horseshoe-shaped island is just over 148 km2 and with just a few villages and a population of about 5,000, it’s a green paradise with a rural feel. It’s also the location for the latest project by Seattle-based studio, Heliotrope Architects, “Collector’s Retreat” set at the top of a steep, tree-covered hill.
The name is informed by the profession of the clients, who own and operate a Los Angeles area retail gallery featuring a curated collection of west-coast artists. They wanted a place to get away, a retreat in an inspiring natural context with the feel of a contemporary art gallery.
This desire is manifested in the home’s interiors where large expanses of wall space can be used to display a rotating selection of their collection. By the same token, the architecture itself acts as a frame that emphasises the most important work of art - the expansive views of a stunningly beautiful natural environment with a kind of primitive attraction.
The client brief required a single living/dining/kitchen space with two completely separate bedrooms, one for the parents and the other for their adult daughter. A studio space and utility room complete the plan in this 148-square-metre home.
The house sits at the top of a steep hill, with views towards the southwest and wetland forest on the opposite side. There are two bedroom suites at either end of the central open plan living zone, axially focusing views towards the water and the wetland forest. Outside, the carport doubles as an outdoor space that can be used in inclement weather. There is also a lower terrace with fire-pit serves as the primary focus for summer leisure and entertaining.
In response to the owner’s desire for the focus to be on the art and the view, the massing has been developed as a simple box, with a material palette limited to black metal panels and white stucco on the exterior and all-white surfaces with Carrera marble countertops and grey concrete on the interior. Wood-framed doors and windows were painted black to mimic the look of steel and minimise their visibility. Heliotrope Architects managed the project on a tight budget with efficient design, simple detailing and liberal use of Ikea cabinetry for an experience that merges art and nature. The project is the recipient of a 2018 AIA Northwest and Pacific Region - Merit Award.
Christiane Bürklein
Project: Heliotrope Architects - http://heliotropearchitects.com/
Location: Orcas Island, WA, USA
Year: 2018
Photography: Sean Airhart










