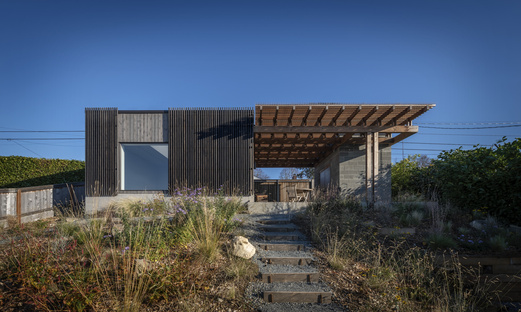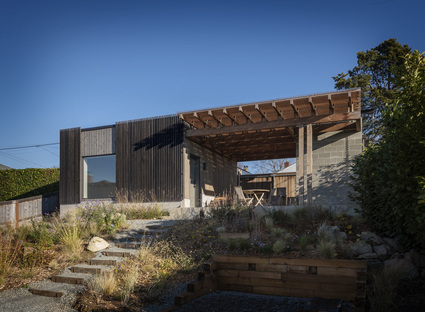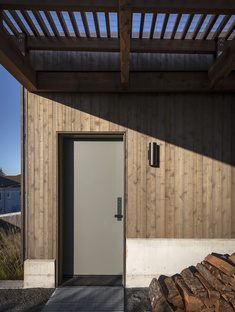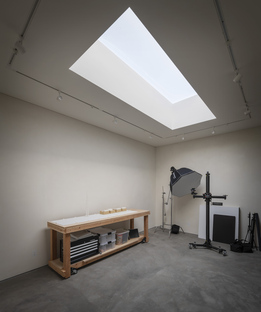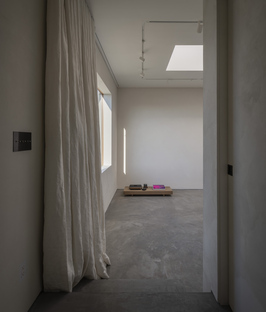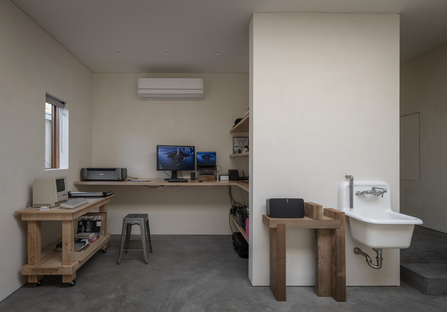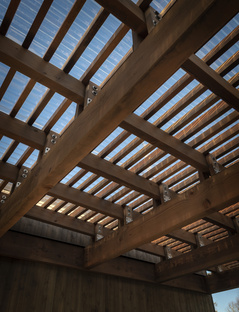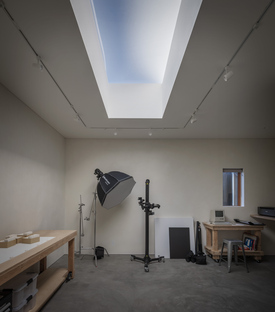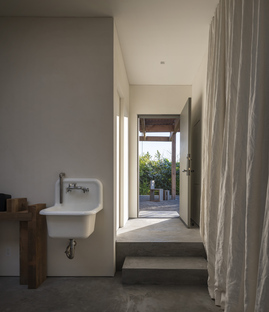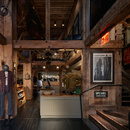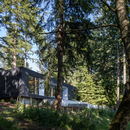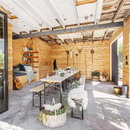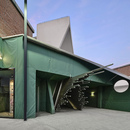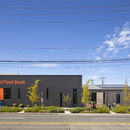- Blog
- Materials
- Heliotrope Architects designs Leitz Studio, a DADU in Seattle
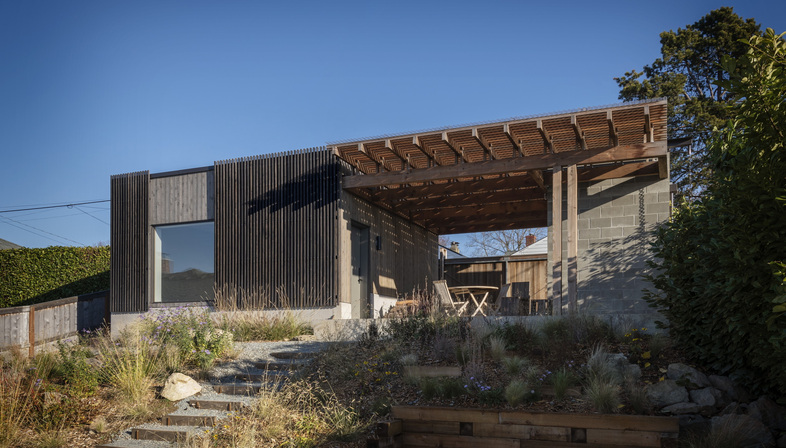 Floornature readers will be familiar with a category of architecture very much in vogue in Seattle: DADU, acronym for detached accessory dwelling unit or, to use the layman's term, a "backyard cottage". An architectural unit legally permitted on the property, but not within the dwelling and which, in addition, must meet certain criteria. A DADU consists of a room or set of rooms designed by an architecture studio, in other words by professionals and not as a do-it-yourself project. The minimum lot size required for a DADU is 297 square metres in single-family zones and, in itself, the dwelling must not exceed 92.9 square metres of gross floor area in residential zones or 60 square metres in low-rise zones. Currently, DADUs cannot be built in coastal areas. In addition, a DADU must meet all Seattle residential, building, mechanical, electrical and energy code requirements that apply to single-family dwellings.
Floornature readers will be familiar with a category of architecture very much in vogue in Seattle: DADU, acronym for detached accessory dwelling unit or, to use the layman's term, a "backyard cottage". An architectural unit legally permitted on the property, but not within the dwelling and which, in addition, must meet certain criteria. A DADU consists of a room or set of rooms designed by an architecture studio, in other words by professionals and not as a do-it-yourself project. The minimum lot size required for a DADU is 297 square metres in single-family zones and, in itself, the dwelling must not exceed 92.9 square metres of gross floor area in residential zones or 60 square metres in low-rise zones. Currently, DADUs cannot be built in coastal areas. In addition, a DADU must meet all Seattle residential, building, mechanical, electrical and energy code requirements that apply to single-family dwellings.In short, despite the fact that it is located behind a main house and on the same property, a DADU is a genuine piece of architecture that cannot be improvised. This category of adding space to one's main home has allowed for a certain densification of Seattle's urban context and has seen the completion of a number of interesting design interventions, some of which we have already presented on our pages.
These certainly include the Leitz Studio DADU designed by Heliotrope Architects, a Seattle-based firm known for its low-impact, sustainable design solutions that improve the places where they are built. Following the studio's motto that "an exceptional place must be rooted in the present and committed to the future", the intervention responds to the customers' wishes, with great attention to the inherent sustainability of their work.
In this specific case, the project pertains to a DADU housing Aaron Leitz's detached working studio, a Seattle-based photographer specialising in interior design and architecture, who also often captures Heliotrope Architects' work. The small, 37-square-metre building is located behind the Leitz couple's West Seattle residence and serves as a photography studio and office for Aaron, as well as an exercise space for Kelsi, who is a professional Pilates instructor.
As Mike Mora from Heliotrope Architects explains, the design brief called for a sky-lit studio that included a small powder room and a niche for a desk. Following Aaron Leitz's ideas, who is not only a photographer but also an academic, philosopher, lover of the outdoors and of the power of materials, dialogue with nature – both visual and material – plays a central role in the design.
A Douglas fir trellis between the studio and the masonry storage block creates a weather-protected terrace with views over the house towards the Olympic Mountains. The terrace can accommodate a parked car when needed, as the building is adjacent to the driveway. In terms of materials, the building is clad with kiln-dried and particularly weather-resistant western red cedar (Thuja plicata) boards, as well as clear cedar slats. The interior is finished with plaster walls, a concrete floor, plywood boxes and a curtain to control natural light.
Leitz Studio, built by Mētis construction, presents itself as a small architectural gem where working becomes a pleasant and fulfilling experience, literally on the owners' doorstep.
Christiane Bürklein
Project: Heliotrope Architects - http://heliotropearchitects.com/
Construction: Mētis - https://www.metisconstructioninc.com/
Location: Seattle, US
Year: 2020
Images: Aaron Leitz










