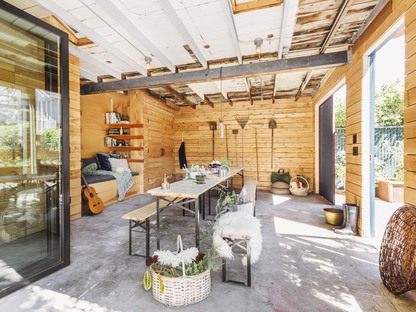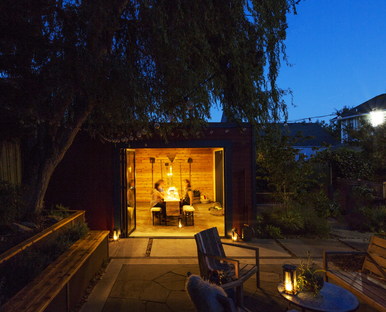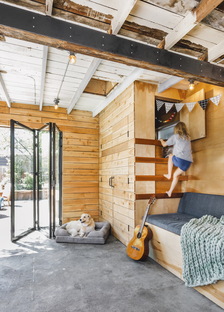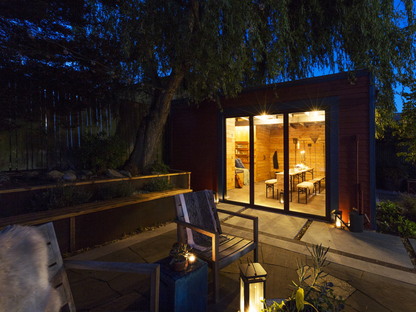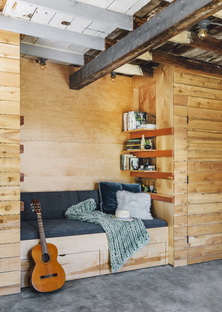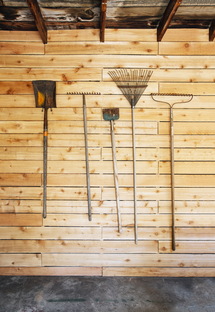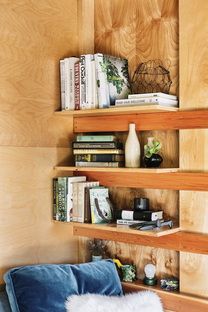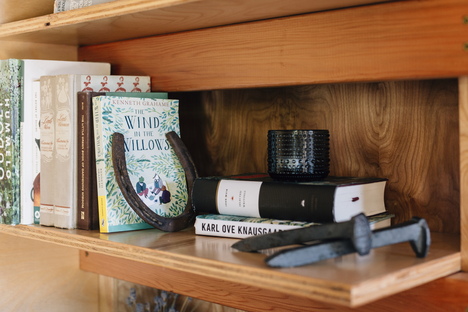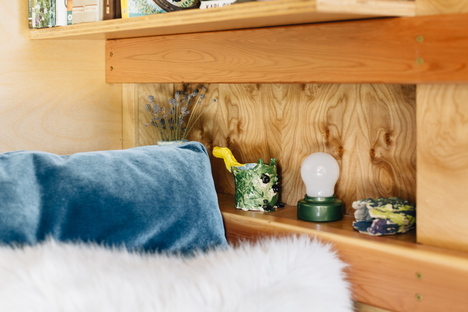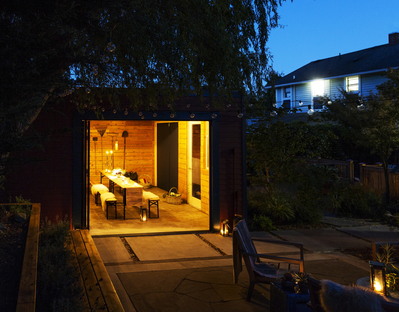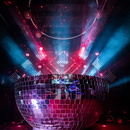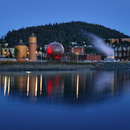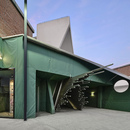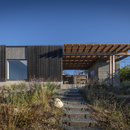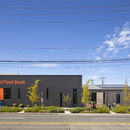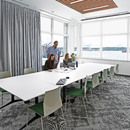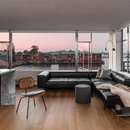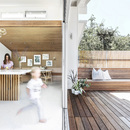01-09-2022
From garage to studio, a transformation in Seattle
- Blog
- Materials
- From garage to studio, a transformation in Seattle
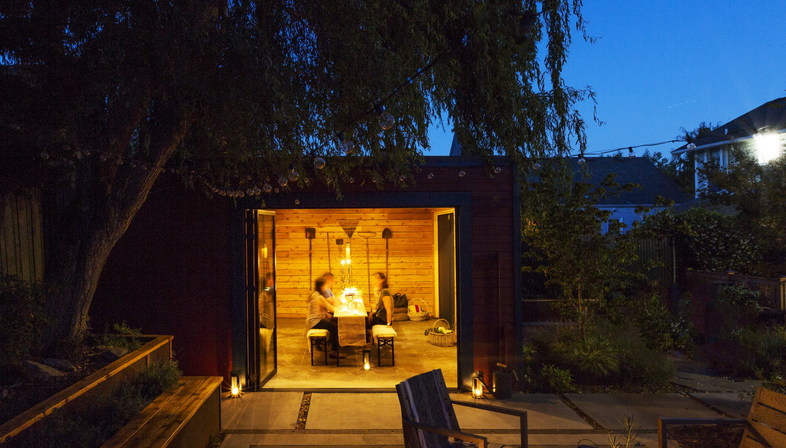
It is not the first time we publish an architectural intervention in the courtyard of an existing Seattle property. This city through ad hoc legislation, has long since opened up to the densification of the urban fabric, but in a relatively gentle way, i.e. by permitting to build ADUs. An acronym for an accessory dwelling unit, this is a separate living space but within a house or on the same property as an existing building. Already very much in vogue before the pandemic, the demand for ADUs has increased, as it provides additional space that can be used for different functions, from a small office to a guest room. All in a 'detached' manner from the main dwelling, i.e. leaving greater freedom of use to the users.
One example is the Ballard Garden Studio project by the architects of Mutuus Studio, realised in collaboration with Crescent Builds, which has stood out for years for its innovative solutions in this type of construction.
It was a structure that started as a garage with a total area of only 33.44 square metres, or about 5.4 metres wide, 6 metres deep and 2.74 metres high. The design challenges, therefore, consisted in transforming the relatively meagre pre-existence into a space that could accommodate all the activities imagined by the owners and their children: gymnasium, workshop, office-studio and games room. All, of course, on a shoestring budget and without doing too much renovation work.
The existing garage was located within a large garden at the back of the house, equipped with a stone-paved terrace and walls of flower boxes full of flowers, herbs and vegetables. From such a lively and pleasant environment came the inspiration for Mutuus Studio, a rather simple concept: to connect the indoor and outdoor space as much as possible. So to expand the living area into the garden, the team eliminated the internal partitions of the old structure, opening it up to the terrace, located to the west, through a large system of folding French windows. This solution allows a whole wall to be opened up to the outside, maximising the entry of natural light. Furthermore, by expanding the small volume visually and physically, an interaction between inside and outside has been created.
It could not miss a few little touches, as one would expect from a somewhat magical little house.
In the very compact north retaining wall, the architects have created a small alcove with bookshelves where one can hole up and read. And that's not all. A small ladder leads from there to a hidden mezzanine play area, a true paradise for children.
In terms of materials, apart from the folding French door system, the architects used cedar and plywood boards, which can be purchased at affordable prices for the surfaces and interior wall finishes. In addition, integrating built-in shelves and storage units throughout the space maximises functionality. At the same time, the concrete floors and ceiling structure have remained those of the old garage, giving the Ballard Garden Studio that pleasant vintage patina that makes the whole even more welcoming. With all these solutions, a small retreat just a few metres from the main house that becomes a lantern for the garden in the evening is the perfect refuge, not only in pandemic times.
Christiane BürkleinProject: Mutuus Studio
Contractor: Crescent Builds
Location: Seattle
Year: 2021
Images: Rafael Soldi










