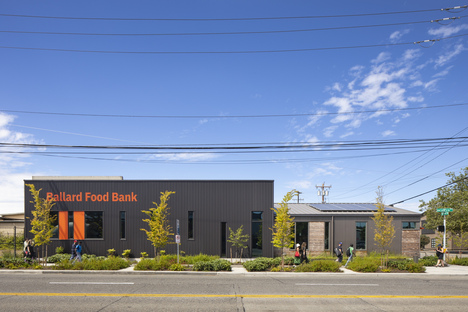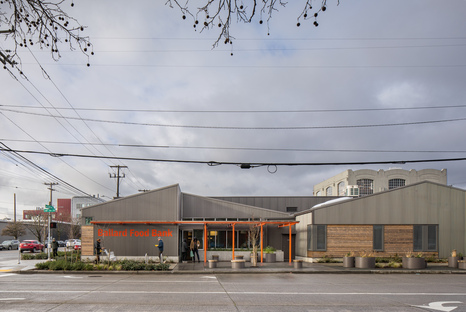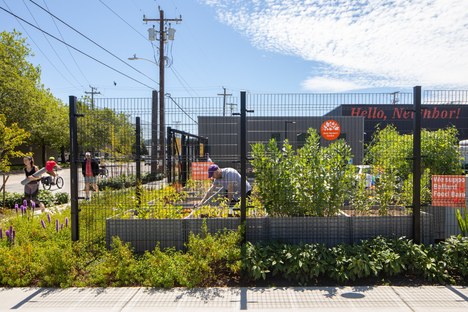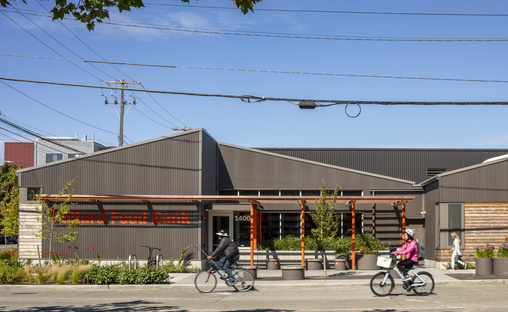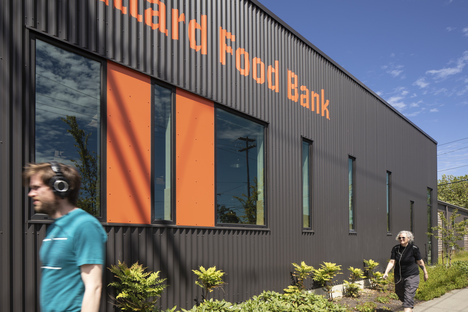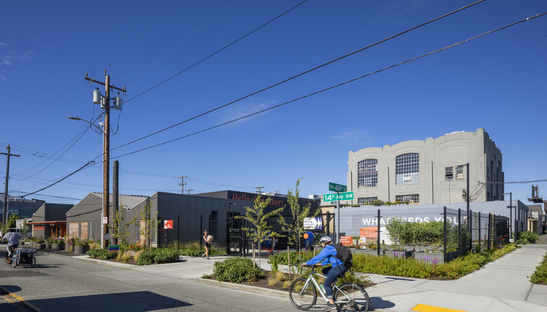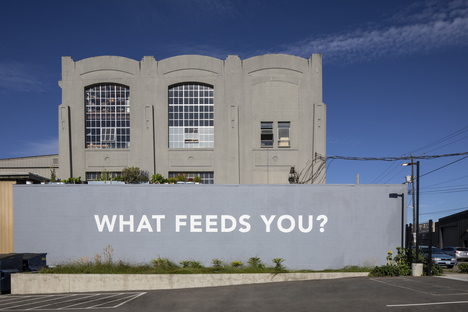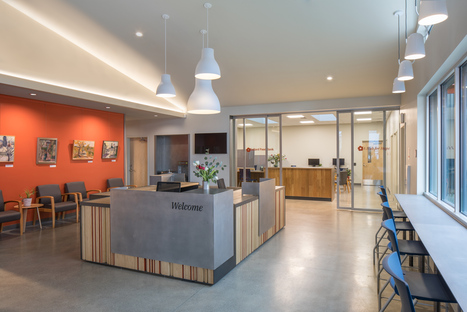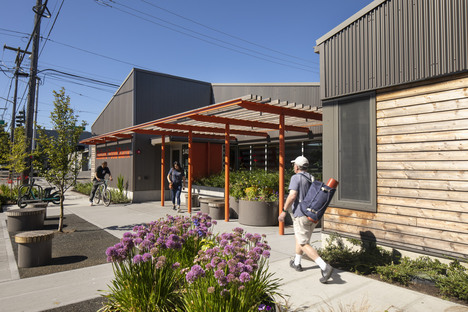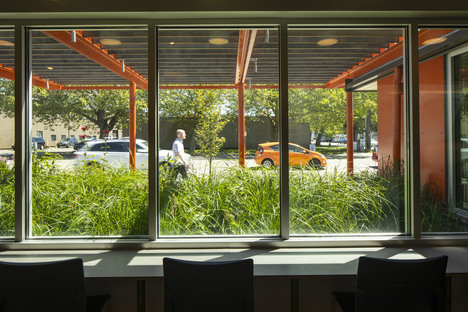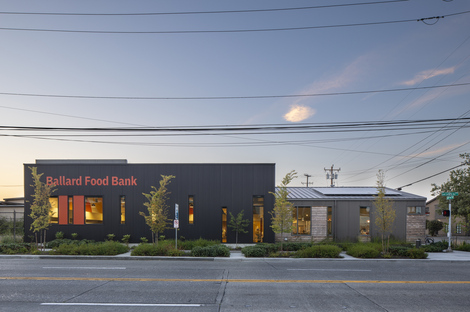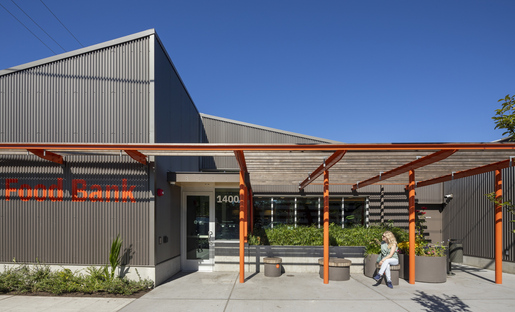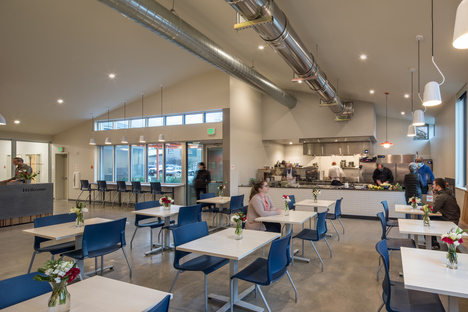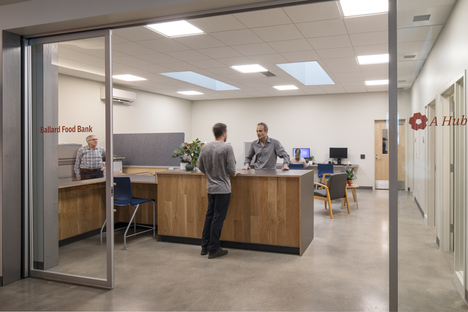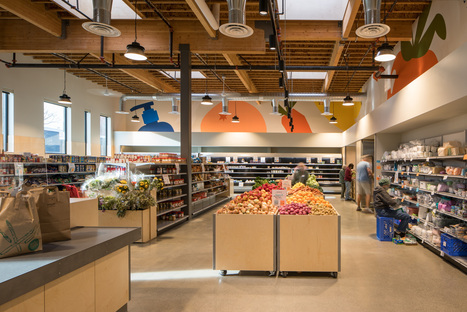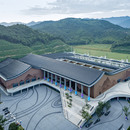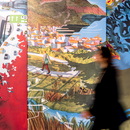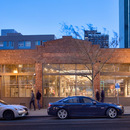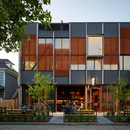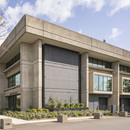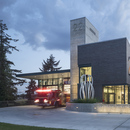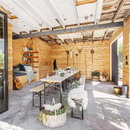30-12-2022
Graham Baba Architects designs the new Ballard Food Bank
- Blog
- Sustainable Architecture
- Graham Baba Architects designs the new Ballard Food Bank
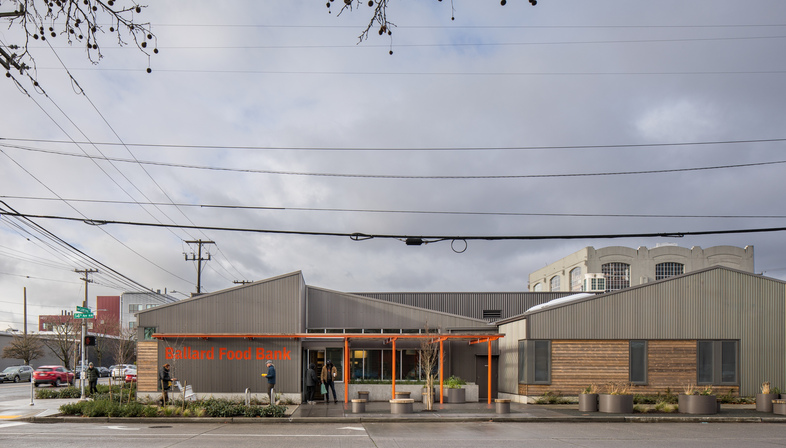 Let’s close the year by taking a look at a project of proven social and environmental sustainability: the expansion of Ballard Food Bank, located in one of the oldest neighbourhoods in Seattle. Ballard was originally a small town colonised by immigrants from northern Europe.
Let’s close the year by taking a look at a project of proven social and environmental sustainability: the expansion of Ballard Food Bank, located in one of the oldest neighbourhoods in Seattle. Ballard was originally a small town colonised by immigrants from northern Europe. Since it was first set up in the '70s, Ballard Food Bank has pursued the ideal of neighbours helping neighbours: a gesture that has become even more important in recent years of greater food insecurity. Before Covid, the Ballard Food Bank made an average of 3,200 deliveries and visits a month; that number now exceeds 7,000. After all these years, it was time to give one of the city’s biggest food banks a new home. And so a new "Hub for Hope“ opened in October, designed by Graham Baba Architects on a former industrial site just around the corner from the old blue building the Food Bank had been renting for years on Leary Avenue.
The 987-square-metre new building is located on a main thoroughfare near the centre of Ballard and is almost twice as big as the old one. The building’s shape is inspired by its programme, that is, with a larger part like an industrial warehouse containing the food market and warehouse and a smaller section that looks more like a home, with a gabled roof, providing a welcoming entrance and containing the kitchen, the HUB and the offices.
Because the building is designed on the basis of two important ideas. The first is that its design must create an inclusive, humane, and dignified place for members of the community who are often shunted to the most marginal spaces in the city. And the second is that the building must be functional, efficiently and safely maximising the Food Bank’s ability to fulfil its mission and reach as many people in need as possible.
Graham Baba Architects translated these ideas into a welcoming, brightly lit facility with high half-vaulted ceilings, poles, big windows and orange sunshades. The entrance door, while visible from the main road, is set back on a side street to create a more private entrance to the building, on the basis of the principle of respect for the dignity of people forced to turn to the food bank for aid.
Inside, the waiting area acts as a central meeting-point for the community, while other services radiate outwards from a central service counter and a seating area. Because the HUB is designed to host a series of additional services, such as postal delivery, medical services, counselling, financial and housing assistance, veterans’ services and case management. The kitchen serves as a community café and allows the Food Bank to upcycle donated commodity food items into appetising and nutritious meals; the food market is based on the design of other supermarkets in the community to create a dignified and normalised shopping experience for those needing food assistance.
Graham Baba Architects’ new Ballard Food Bank also relates to its urban surroundings with a newly built streetscape, gardens, urban vegetable plots and seating areas around the building. The sustainability strategy reduces operating costs for the food bank while offering a healthier environment for the community it serves. The new building has been enthusiastically received. "The intention behind the building is to create a space of belonging, where everyone feels valued,", says the Food Bank’s executive director, Jen Muzia. "This is a building for our community “.
Christiane Bürklein
Project: Graham Baba Architects
Location: Seattle, USA
Year: 2022
Images: Lara Swimmer










