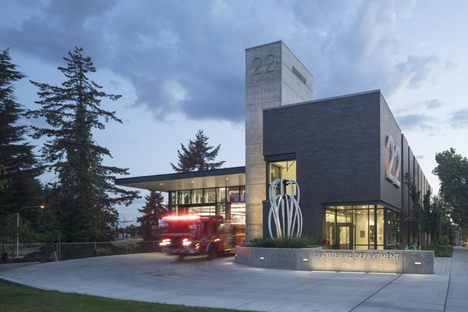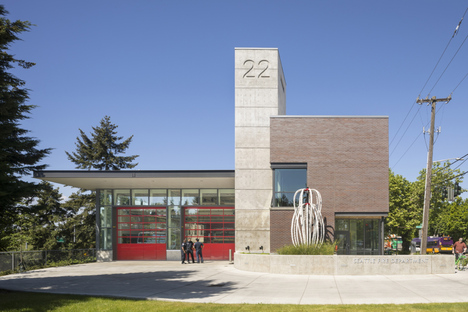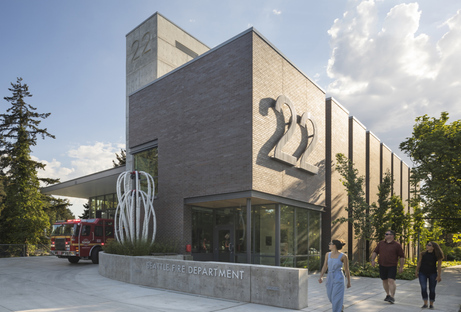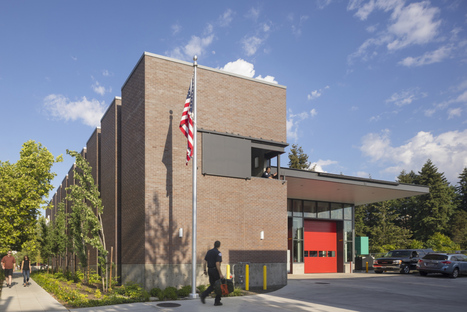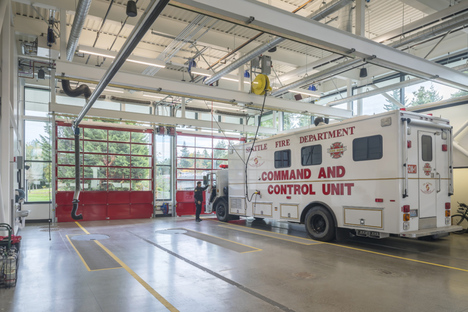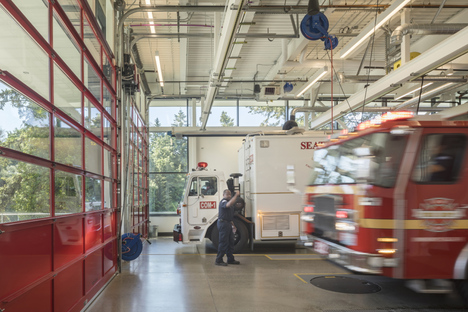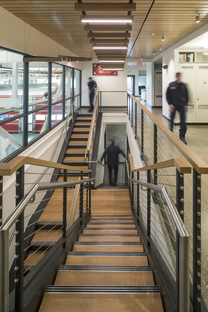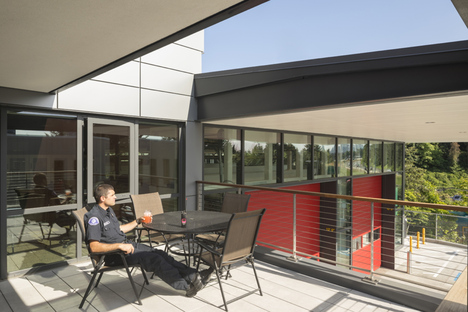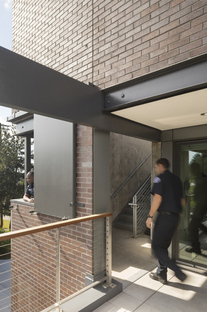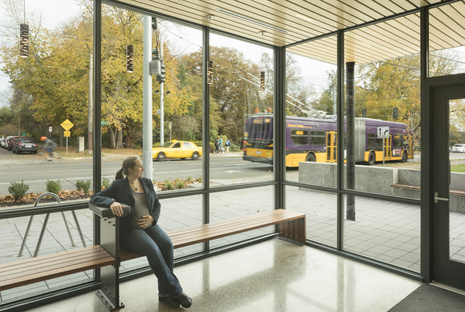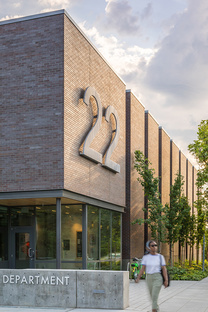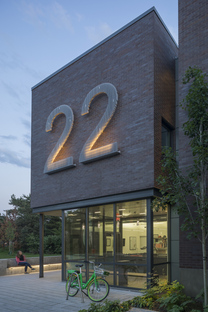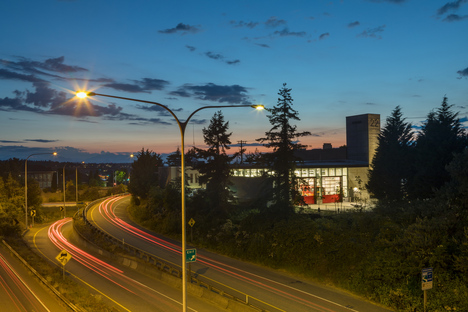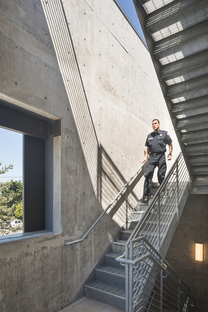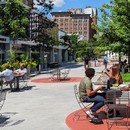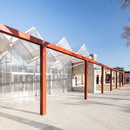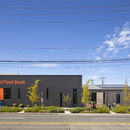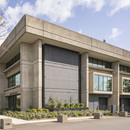08-05-2020
Weinstein A+U and the new fire station 22 in Seattle
Weinstein A+U,
- Blog
- Sustainable Architecture
- Weinstein A+U and the new fire station 22 in Seattle
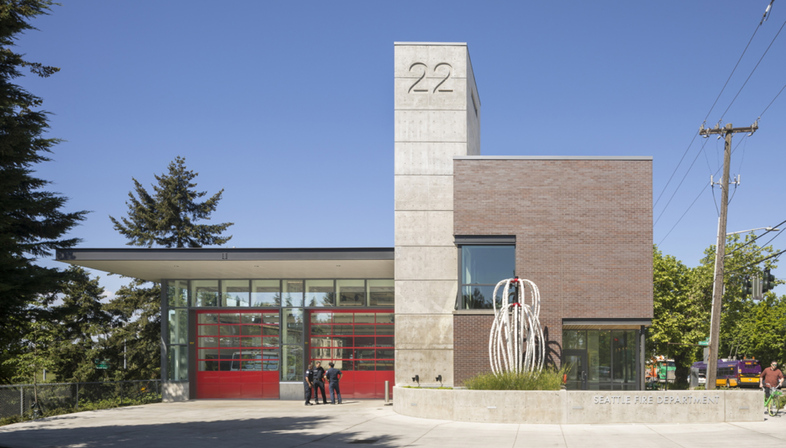 The fire crew at fire station 22 in Seattle, Washington have a new building designed by the team from Weinstein A+U. Here, function and aesthetics come together in architecture with a low environmental impact. The new building is a full replacement of the previous outdated structure.
The fire crew at fire station 22 in Seattle, Washington have a new building designed by the team from Weinstein A+U. Here, function and aesthetics come together in architecture with a low environmental impact. The new building is a full replacement of the previous outdated structure.The station stands at a complex nexus of neighbourhoods and roads at the north end of Capitol Hill. Busy arterials wrap the station on two sides of the small, narrow corner site, with freeways creating a “canyon” on the other two sides. The architects designed fire station 22 in response to these two fundamental constraints: the size and shape of the site and its position in the infrastructure fabric. They needed to mediate this complex site while maintaining rigorous programmatic requirements and balancing the users’ desire for privacy.
For this, the team from Weinstein A+U changed conventional fire station design, in which the apparatus bay is typically perceived as the iconic architectural element and positioned at the front. In this case, the functional imperative for drive-through circulation and turning radius analyses determined that it was necessary to place the apparatus bay in a location screened from public view.
For the same reason, they put the back-of-house support spaces in a two-storey rectangular volume facing the public on East Roanoke Street. This contains both administrative functions on the ground floor and crew quarters above, including a small outdoor terrace for breaks.
The position of this part facing the public meant they needed to reengage the community, creating a connection between the architecture and the urban context. So the architects added a sculptural facade along East Roanoke Street, which provides privacy for the building’s users while creating pedestrian interest and texture. They also fragmented the north façade to break down the scale of the monolithic façade and produce an essential rhythm that brings in light and ventilation without diminishing privacy.
The structure is further enhanced by the concrete hose-drying tower that acts as a landmark on the singular site and increases the visibility of the arterial roads and neighbourhood. The public plaza at the main entry, and a super-scaled “22” sign on the street facade, illuminated at night, complete this “small building that lives large”, in the words of the architects.
Seattle’s Fire Station 22 achieved LEED Platinum Certification with highly efficient mechanical and plumbing systems, PV panels, and the use of harvested rainwater for 100% of the station’s non-potable water uses, stored in two huge cisterns under the apparatus bay. An example of virtuous, functional architecture that never loses sight of sustainability and also retains an aesthetically pleasing appearance, demonstrated by the various recognitions for this project by Weinstein A+U, including AIA Northwest & Pacific Region Awards, Merit Award, 2018.
Christiane Bürklein
Project: Weinstein A+U, https://weinsteinau.com/
Location: Seattle
Year: 2019
Images: Lara Swimmer










