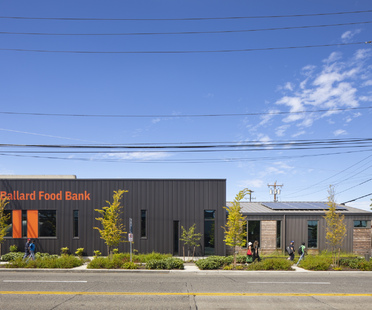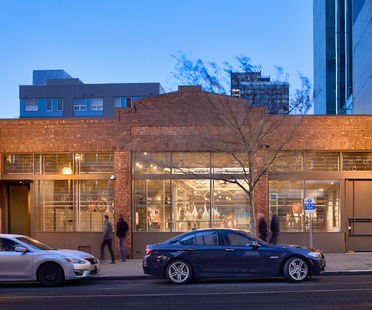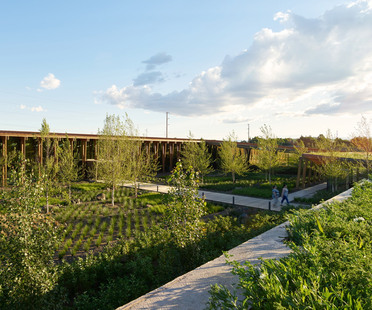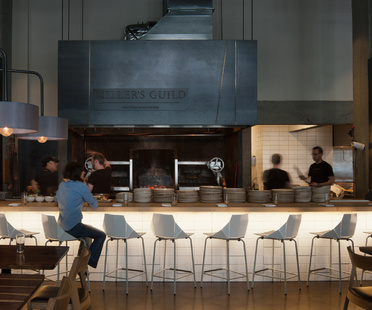Tag Graham Baba Architects

30-12-2022
Graham Baba Architects designs the new Ballard Food Bank
Sharing, in the true sense of the word, has been the key to the Ballard Food Bank in Ballard, Seattle since it was founded in the late '70s. Following Graham Baba Architects’ expansion, the Food Bank can now offer additional support services under agreements with a series of partners in the community.

30-11-2021
Graham Baba Architects for the Lino Tagliapietra Glass Studio
The American Graham Bab architecture studio has transformed a historic pre-existing building in Seattle, an old auction house, into the showroom for the well-known glass artist Lino Tagliapietra. A recovery intervention that emphasises the materiality of architecture, in a balanced dialogue with the glass art.

03-12-2020
Klotski by Graham Baba Architects, sustainable mixed-use architecture in Seattle
With Klotski, Graham Baba Architects has completed a three-floor, mixed-use building in Seattle’s Ballard district. The project is named after the sliding block puzzle and combines an eye-catching look that plays on geometries, with plenty of attention to sustainability.

23-01-2018
Graham Baba Architects wins a 2018 AIA Institute Honor Award
Graham Baba Architects designed the headquarters of the Washington Fruit & Produce Company.

11-09-2017
Miller's Guild, Graham Baba Architects
Graham Baba Architects designed the architecture and interior design of Miller's Guild in Seattle, Washington.


















