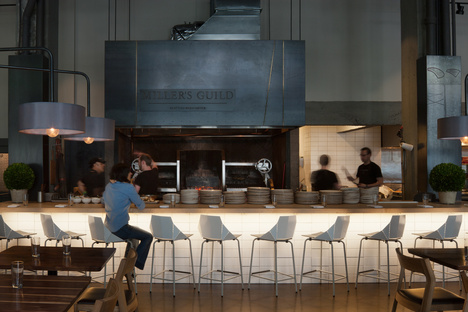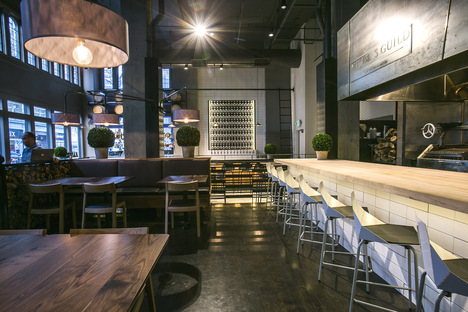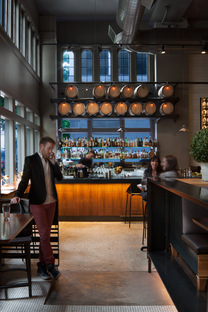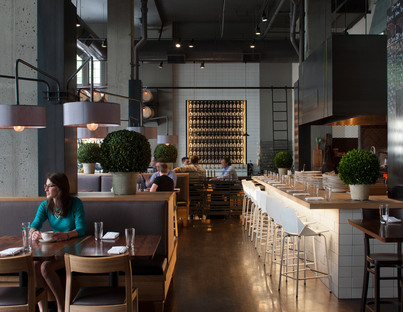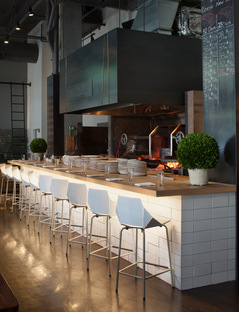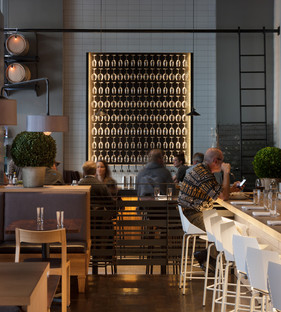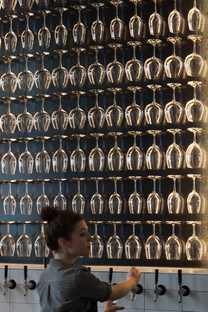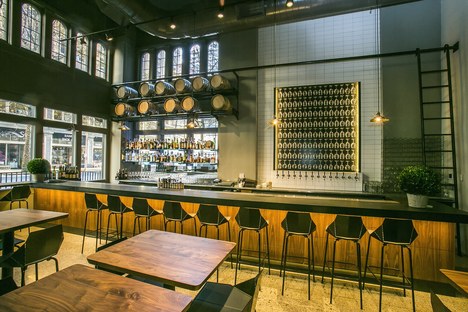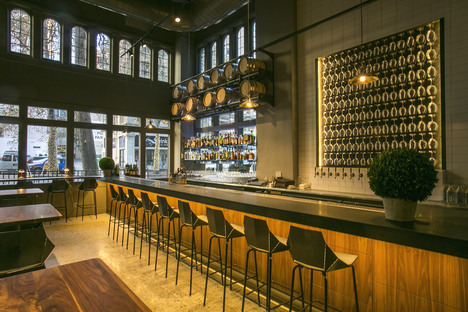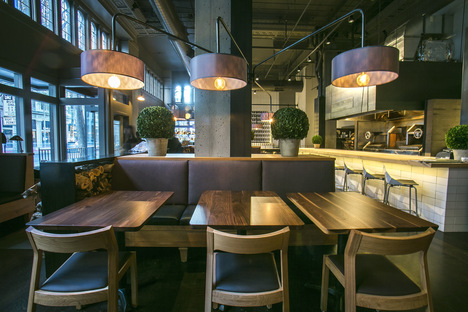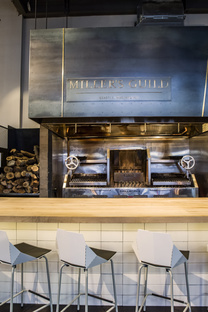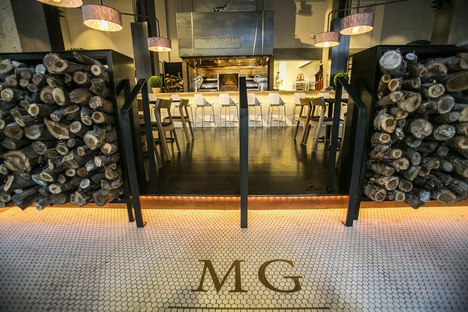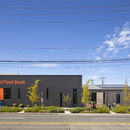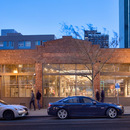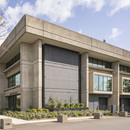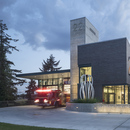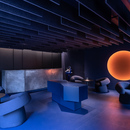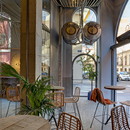- Blog
- Design
- Miller's Guild, Graham Baba Architects
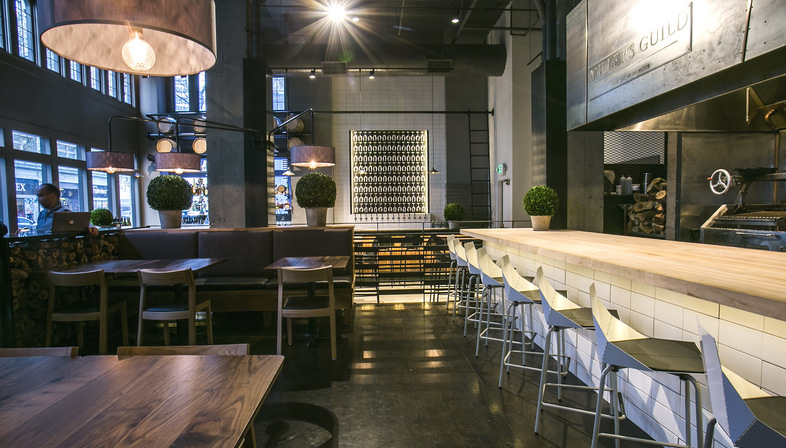 Graham Baba Architects designed the architecture and interior design of Miller's Guild in Seattle, Washington. The original 1925 building now hosts a go-to eatery for meat lovers with a warm, friendly ambience accented by the location's materials.
Graham Baba Architects designed the architecture and interior design of Miller's Guild in Seattle, Washington. The original 1925 building now hosts a go-to eatery for meat lovers with a warm, friendly ambience accented by the location's materials.Harmonising a legacy of the past with its new end use is basically what Seattle-based Graham Baba Architects has done here. The restaurant occupies a street corner of the Max Hotel, originally built in 1925 as the Vance Motor Hotel, which housed the craftsmen and labourers working in the area’s forests and mills. Here the architects have themselves crafted a convivial eatery that embodies the vision of Jason Wilson, its award-winning chef and owner.
Like a sophisticated plate-up, the architecture designed by Graham Baba Architects is also layered, bringing together cooking, woodcraft and metalwork in a 263-square-metre open space to create an all-embracing visual harmony.
Some of the strategic additions really draw your attention, particularly the 2.74-metre long wood-fired grill, the real centrepiece of the restaurant, bringing together chefs and guests. The gastronomic experience is further enhanced by the open-concept kitchen, so you can see your food being prepared. The emphasis is on counter seating at the grill and bar with 30 counter seats and 55 table seats. All the interior furnishings were designed by Graham Baba Architects for a complete solution in terms of both materials and colours that all accent local craft.
Miller's Guild by Graham Baba Architects brings together the design of an uncluttered, warm environment, where guests feel immediately at home, with true culinary pleasure, for an extra special convivial experience.
Christiane Bürklein
Project: Graham Baba Architects
Brett Baba, principal
Melissa Glenn, project team
Francesco Borghesi, project team
Project team Graham Baba Architects (architecture and interiors), Dovetail (contractor), Architectural elements (custom steel fabrication)
Year: 2016
Location: Seattle, WA, USA
Photography: Lara Swimmer, Suzi Pratt










