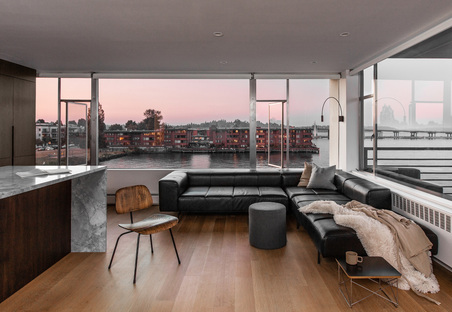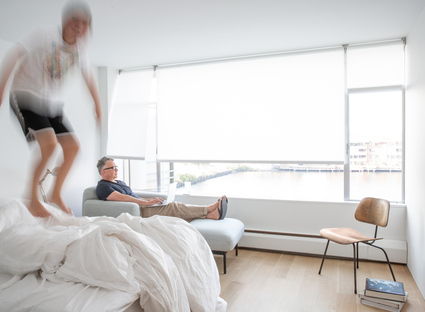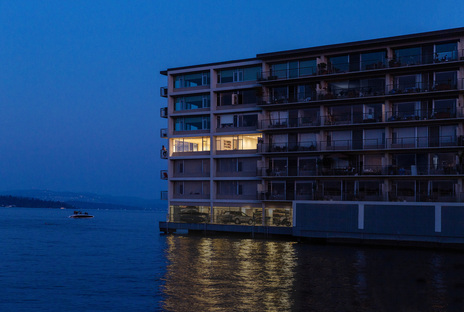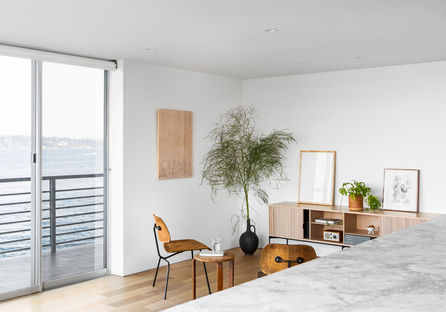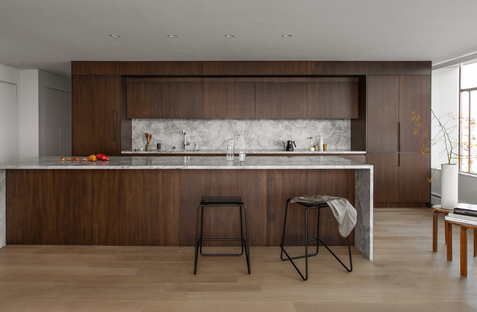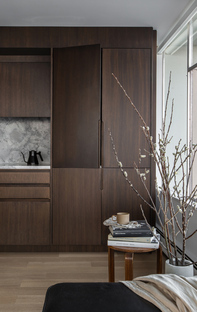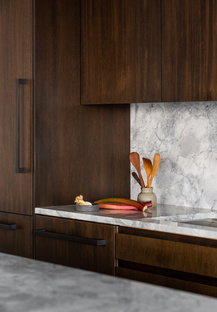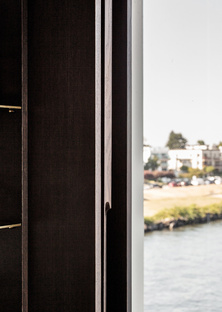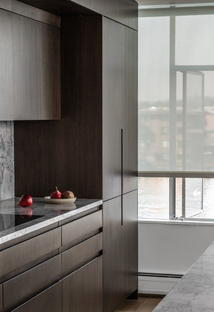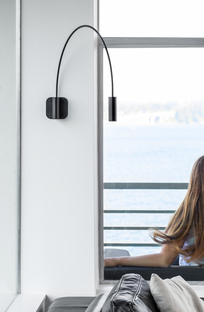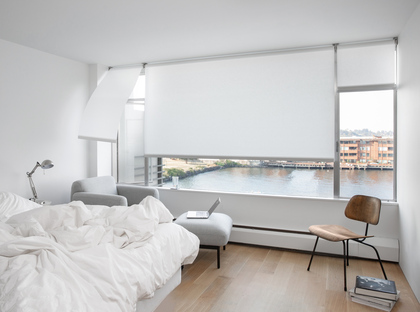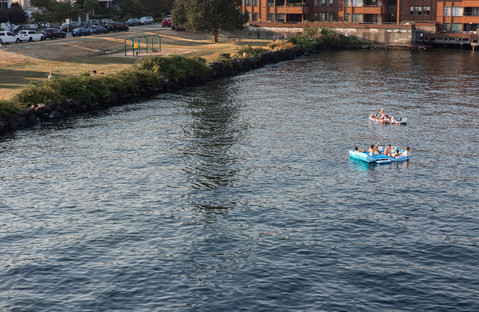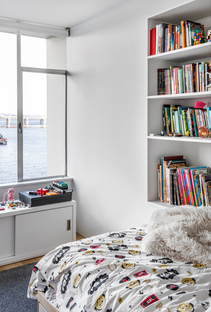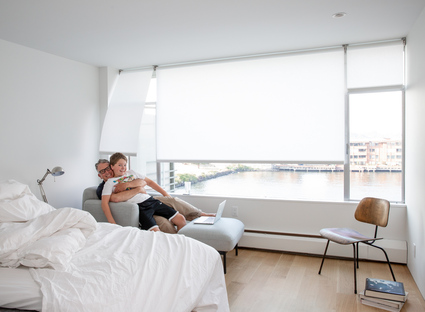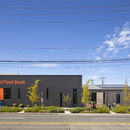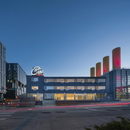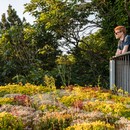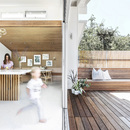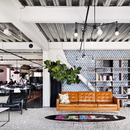06-04-2022
Wittman Estes, transformation of an apartment in Seattle
- Blog
- Materials
- Wittman Estes, transformation of an apartment in Seattle
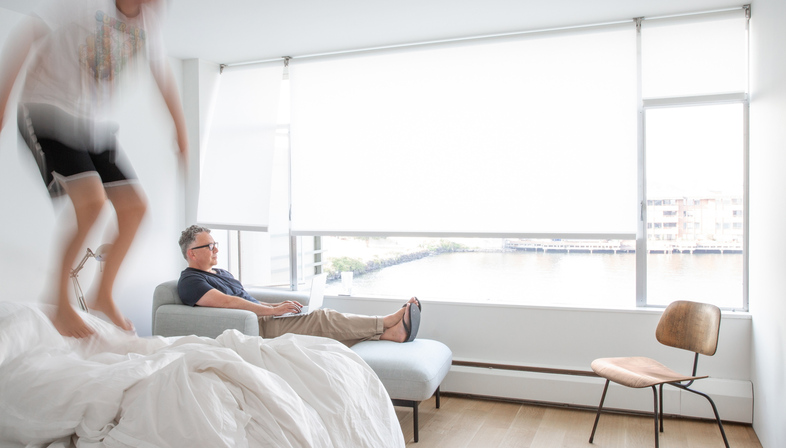 Lakeside West is a lakefront condo on Lake Washington in Seattle. The 6 storey building, with 84 residential units, dates back to 1961 and is the work of architect John Graham, who at the time had already created the iconic Space Needle tower, 184 metres tall and symbol of the Century 21 World's Fair. The Lakeside West complex was in fact built to accommodate the executive staff of the Fair, held between April and October 1962. The building, considered a visionary project at the time, with its reinforced concrete structure and elegant International Style forms, is a prime example of the high modernism of the 1960s.
Lakeside West is a lakefront condo on Lake Washington in Seattle. The 6 storey building, with 84 residential units, dates back to 1961 and is the work of architect John Graham, who at the time had already created the iconic Space Needle tower, 184 metres tall and symbol of the Century 21 World's Fair. The Lakeside West complex was in fact built to accommodate the executive staff of the Fair, held between April and October 1962. The building, considered a visionary project at the time, with its reinforced concrete structure and elegant International Style forms, is a prime example of the high modernism of the 1960s.A pre-existing structure that fits perfectly with the design philosophy of the Wittman Estes studio, which our readers are already familiar with not only when it comes to the integration of architecture and landscape characterising their works, but also for their careful re-interpretation of classic mid 20th century buildings, such as the Civic Hotel and of residences dating back to the same period, such as those built by Wendell Lovett and Ibsen Nelson.
This transformation intervention at Lakeside West by Jody Estes and her husband Matt Wittman for client Andrew Sirotnik, himself a practicing architect before founding the Fluid Digital technology company, starts from the latter's desire to adapt the apartment to his contemporary lifestyle, with a focus on meditation, cooking and working from home. Many of the design decisions are inspired by the fact that the client was, in fact, looking for a functional, almost monastic dwelling, where the gestures that make up the daily routine, from morning coffee to putting away the dishes, would be as efficient as possible.
To address this need Wittman Estes proposed a spatial organisation in flexible "living blocks" that contain and organise both the client's possessions, as well as his activities, leaving the space around free. This solution thus makes it possible to change the home's atmosphere in seconds, creating a convivial space to welcome children and guests. Moreover, Wittman Estes' approach emerges as intrinsically sustainable, as it focuses precisely on these small but high-quality spaces, using durable materials and a timeless design that transcends any passing trends.
As the architects explain: "Lakeside West's universalism and the adaptability of mid-century International Style architecture is a perfect foil for re-imagining a dwelling that keeps the essential bones and layout. "
The original condominium, in fact, has been simplified and transformed, opting for oak floors, casework and solid stone countertops built to last over time. Overlooking Lake Washington, the textures and colours of the lake and the lightness of the expansive sky are brought inside to blend with a material palette of warm minimalism. The materials and details seek to connect the internal and the external spaces, creating a dialogue between the apartment and the outside world.
As usual, Wittman Estes opted for locally sourced wood and the collaboration with artisans from Sparrow Woodworks. The result is a functional and elegant living environment that respects the pre-existing elements and the mid-century International Style architecture, infusing the home with a new youthful energy.
Christiane Bürklein
Project: Wittman Estes
Location: Seattle, USA
Year: 2020
Images: Rafael Soldi










