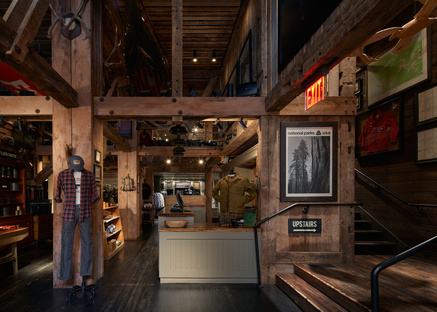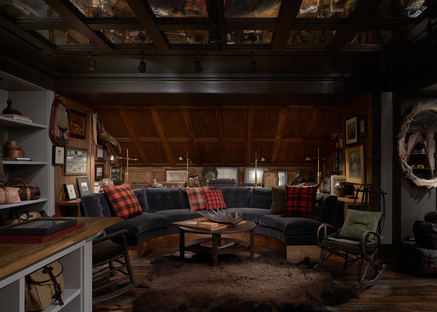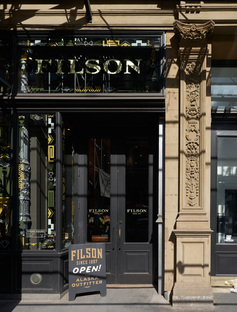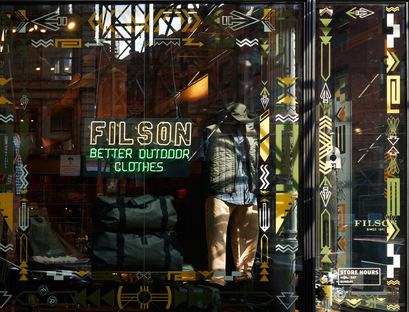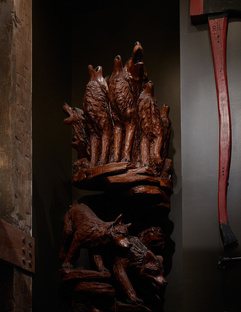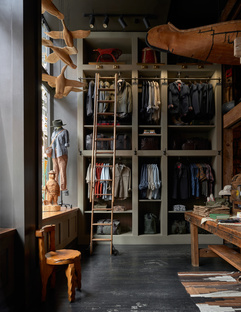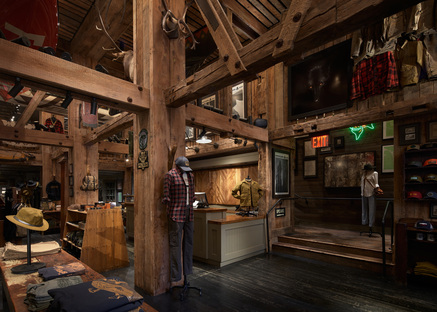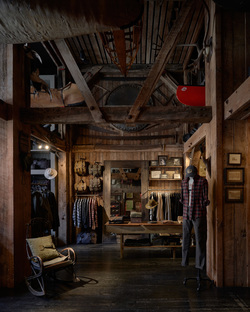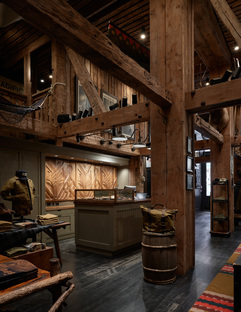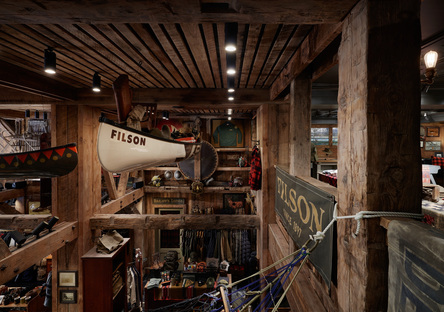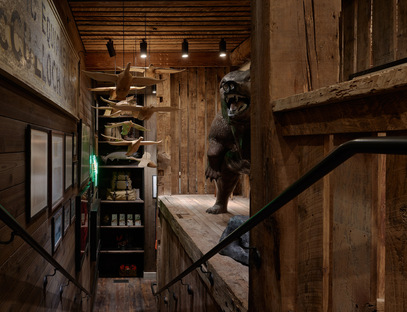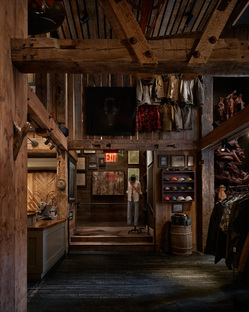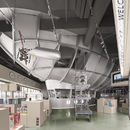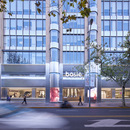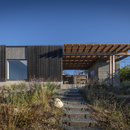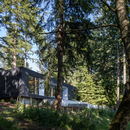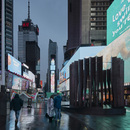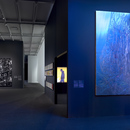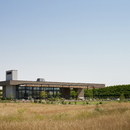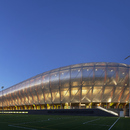01-09-2021
Architectural storytelling by Heliotrope Architects in NYC
- Blog
- Design
- Architectural storytelling by Heliotrope Architects in NYC

When designing shops, the architect is often asked to translate the brand philosophy into an appropriate formal language, especially now that any product is just a click away. In short, a shop must offer something unique to attract and retain customers beyond the quality of the product offered.
This is also true in the case of Filson. Founded in 1897 to meet the needs of gold miners who travelled through Seattle during the Klondike gold rush, this company is intrinsically linked to the history of the Pacific Northwest. Filson designs, manufactures and sells outdoor clothing and accessories and has a reputation for high quality products made in the USA and guaranteed for life. The Filson NYC Flagship was to encapsulate all of this, even though it is located on the East Coast, specifically in mid-town Manhattan, in what used to be a 371-square-metre mattress shop on Broadway, near Union Square. The building itself dates from the 1800s, built of brownstone, a soft Triassic sandstone that became the most fashionable building material for the facades of New York townhouses in the late 1840s.
Inspired by the company's ethos, Seattle-based architecture firm Heliotrope's design team, in collaboration with Filson, and an elite team of builders and craftsmen, focused on creating a retail space that shared the same level of quality and integrity as Filson's product. What better way than to bring something tangible from the lands of the US Northwest, to make the emotions and atmosphere of those places palpable?
So the architects bought an old barn in Oregon that was for sale online. The original small architecture was dismantled and the rough timber cladding, posts and beams were then shipped to Nelson, British Columbia, home of the Spearhead company. In collaboration with Spearhead, Heliotrope Architects, salvaged the materials to create a "barn-style interior" in the shop's 5.5 metre double-height space, which welcomes customers.
Inside this "barn" are custom-made display cabinets made of solid fir and painted wood to showcase the products. On the reclaimed wood structure we find a gallery of artefacts, hunting lures, canoe shells, logging equipment, vintage pictures and maps to underline the Filson mood.
The mezzanine overlooking the "barn" is designed like the living room of an old house. A semi-circular built-in sofa and a round solid wood coffee table, filled with books, offer a moment of respite and allow you to get away from reality, which is to say, to be in downtown Manhattan. The mezzanine ceilings are coffered in painted wood and smoked mirrored glass with pine floors reclaimed from York, Pennsylvania, continuing the reuse of materials that characterises Heliotrope Architects' work.
The result, with its great visual impact, is like a parenthesis of history and time, offering customers much more than a virtual journey: the authentic atmosphere of the places to which the brand refers, for a truly unique experience.
Christiane Bürklein
Project: Heliotrope Architects
Location: New York, US
Year: 2021
Images: Kevin Scott










