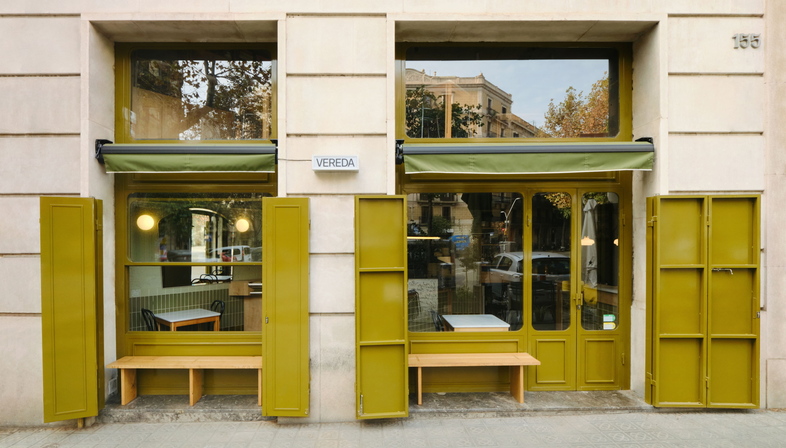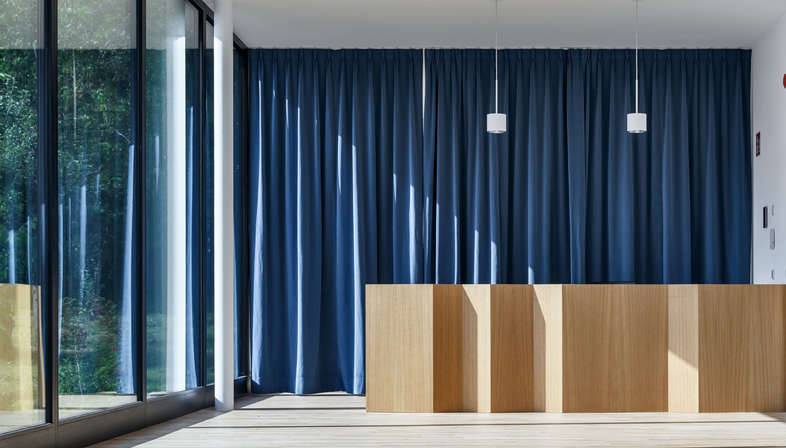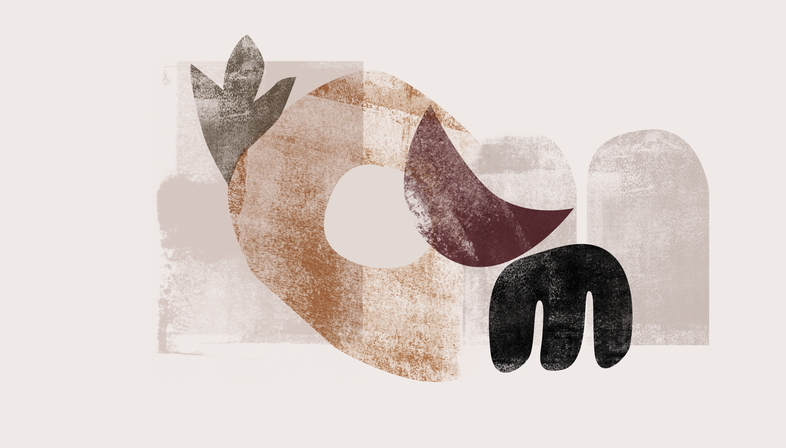Livegreenblog
Design Green Architecture
Interior design with a special focus on refurbishment and revitalisation.
RECENT PROJECTS
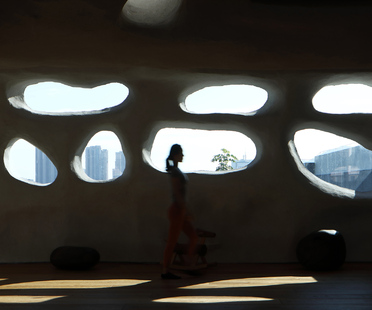
13-01-2022 - Design
Wanmu Shazi designs a Pilates studio in Xiamen
A secluded retreat in a bustling city, is how Chinese designer Wanmu Shazi describes his interior design project for T.T.Pilates, a centre for professional practitioners of pilates, an introspective form of exercise. Despite its location in the bustling centre of Xiamen, the studio is an oasis of tranquillity, a calm place in which organic shapes and warm materials create a rarefied, serene atmosphere.
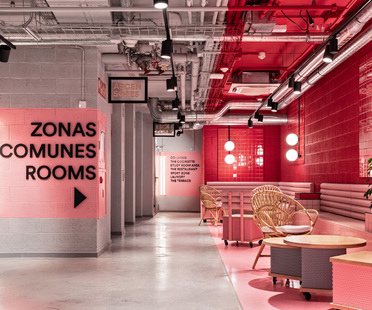
07-01-2022 - Design
Masquespacio designs its second Resa University Residence in Bilbao
Ana Milena Hernández Palacios and Christophe Penasse’s creative agency Masquespacio came up with the visual strategy of the Greystar Group – Resa, a leader on the student housing market. The agency was commissioned to design San Mamés University Residence, the group’s second such project in Bilbao, in the Basque Country.
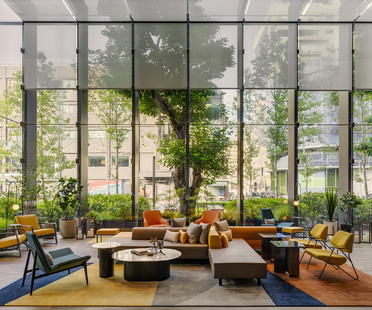
28-12-2021 - Design
The Best of Livegreenblog: hospitality and conviviality the world over
The Best of Livegreenblog is back to mark the end of the year. Restaurants and hotels have always been pioneers in interior design, and so we take a look at four projects with a focus on conviviality published in the year 2021 that is about to close, from Morocco to the United States and from Italy to Taiwan.
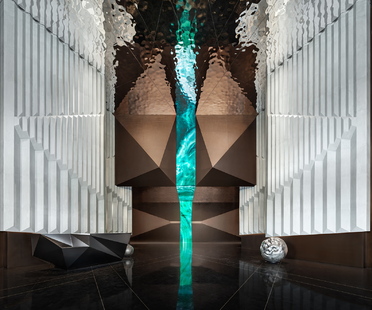
15-12-2021 - Design
Star-studded hospitality: CCD’s interior design for W Changsha Hotel
The designers of Chinese studio CCD created the interior design for W Changsha Hotel for the client YUNDA. The creative design is inspired by the history of the Chinese city named after a star, and this cosmic theme provides the inspiration for the interior design of a hotel with a futuristic atmosphere.
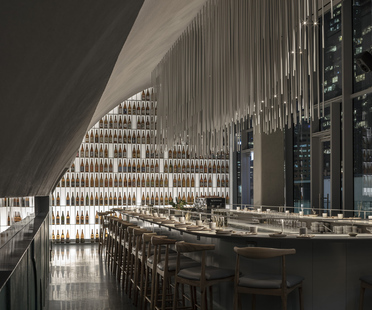
07-12-2021 - Design
Baranowitz & Goldberg, “a” Restaurant in Tel Aviv
“a”, a new restaurant by architectural studio Baranowitz & Goldberg in Tel Aviv, offers a harmonious combination of the heritage of Japanese design, European materials and Israeli flair. The result is captivating, timeless interior design.
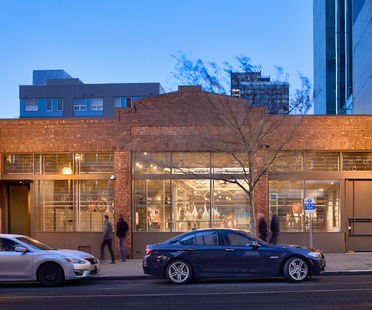
30-11-2021 - Design
Graham Baba Architects for the Lino Tagliapietra Glass Studio
The American Graham Bab architecture studio has transformed a historic pre-existing building in Seattle, an old auction house, into the showroom for the well-known glass artist Lino Tagliapietra. A recovery intervention that emphasises the materiality of architecture, in a balanced dialogue with the glass art.







