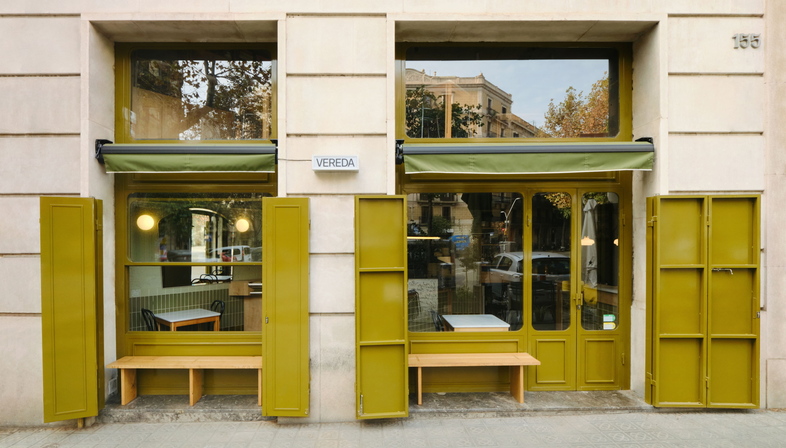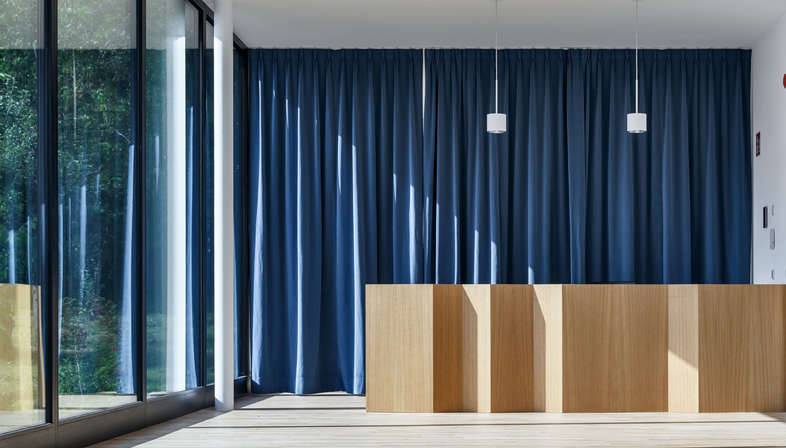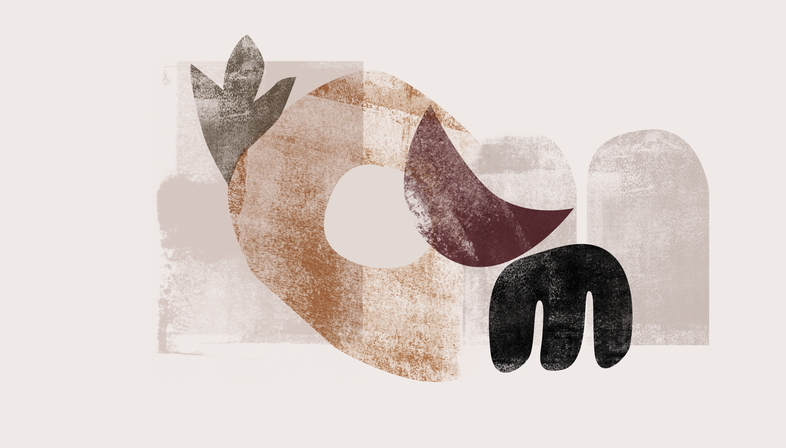Livegreenblog
Design Green Architecture
Interior design with a special focus on refurbishment and revitalisation.
RECENT PROJECTS
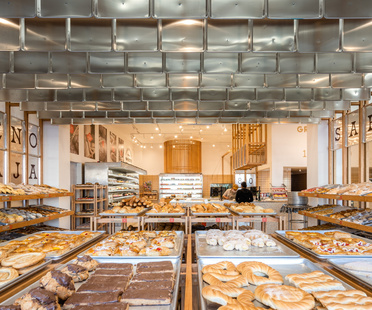
01-11-2022 - Design
Mi Pan, a bakery designed by Concentrico in Mexico City
Concentrico, a Mexican interdisciplinary studio concerned with architecture, interior design and creative concepts, designed a new store and café for the renowned Mi Pan bakery in Mexico City. Buying bread becomes a social experience thanks to self-service shopping with an interior design playing upon elements of traditional breadmaking.
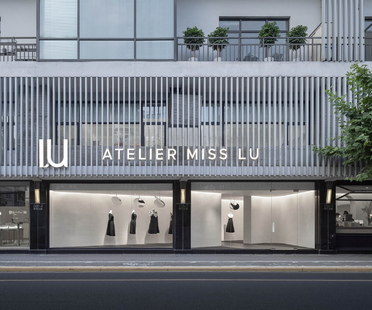
27-10-2022 - Design
Mirrors and fluidity, MDO and the remake of a concept store in Shanghai
The MDO (More Design Office) studio founded by Jaycee Chui and Justin Bridgland has created Atelier Miss Lu in Shanghai, a concept store for women's clothing. A project that plays with visual literacy, to explore the meaning and possibility of the individual identity of those who visit the store.
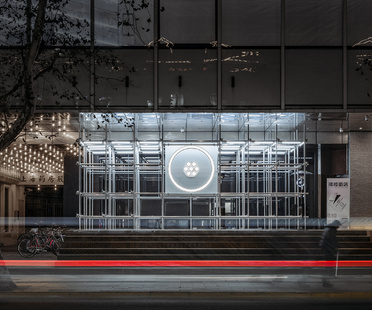
17-10-2022 - Design
Dining alone at J&Dragon Group’s Lonely Noodle Shop
Chinese studio J&Dragon Group designed the Lonely Noodle Shop in Shanghai, a pop-up experience where you can „give yourself a bowl of noodles to take a break from reality“. Designed for people dining alone, in response to the rapid growth of the population of urban singles, the pop-up shop convinces diners to come in with its high-impact design.
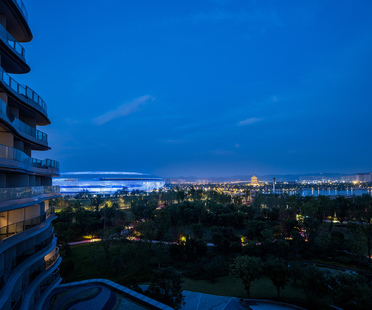
12-10-2022 - Design
CCD creates the interior design of the Mumian Chengdu Dong'an Lake Hotel
For the Mumian Chengdu Dong'an Lake Hotel, designers from the Chinese CCD studio were inspired by the local context, by architectural languages and by the rich culture of Sichuan and Longquanyi as design elements. They incorporated the lifestyle of ancient Chinese courier stations into the hotel, taking guests on a journey through history.
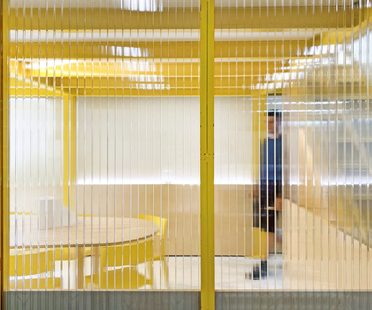
04-10-2022 - Design
Francesca Perani designs functional beauty in an industrial space
Italian architect Francesca Perani has created a small multifunctional room inside a plastics production and processing company, which allows workers to rest and also serves as a showroom. An small intervention covering a space of just a few square metres, fittingly called "Mini Break", becomes a true oasis of relaxation for users.
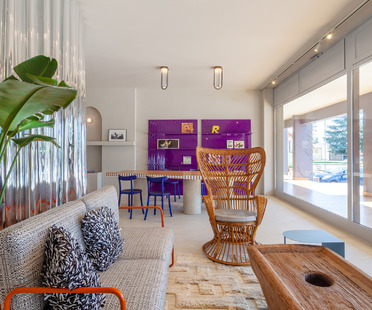
29-09-2022 - Design
Fattoria Sant’Eliseo Shop by VisualDisplay
The creative artists of Visual Display, a company specialising in development of space branding and interior design projects, are responsible for the interior design of the Fattoria Sant’Eliseo sales outlet in Majano, in the province of Udine. A space with a definite pop feel, far removed from the stereotypical image of farm produce and perfectly in line with the farm’s motto, Free Spirit Farm, expressing its focus on the well-being of the animals.







