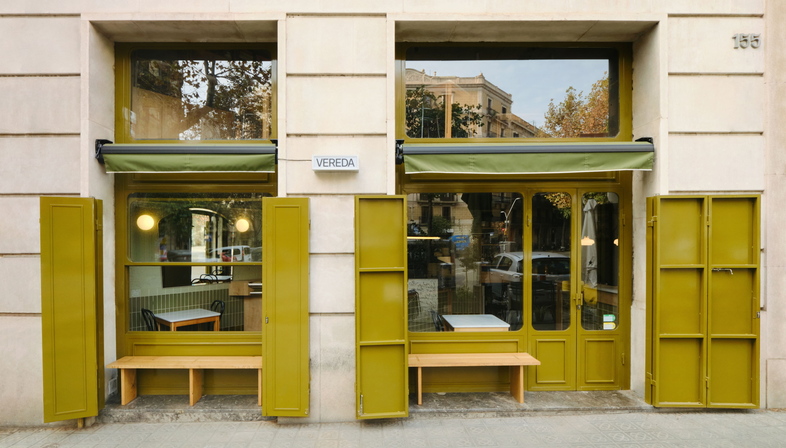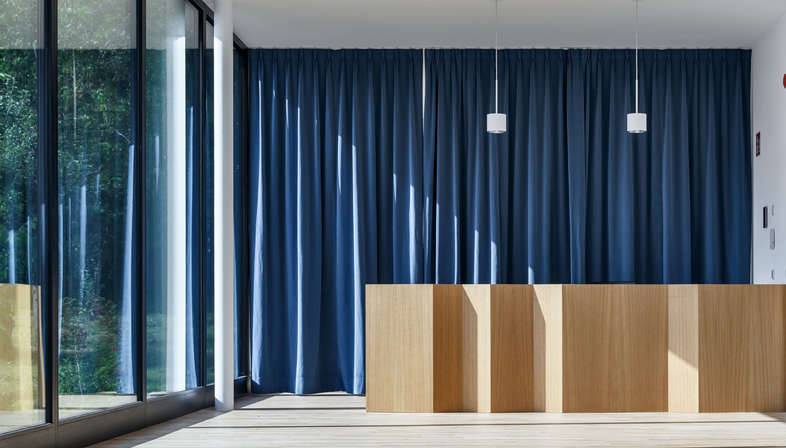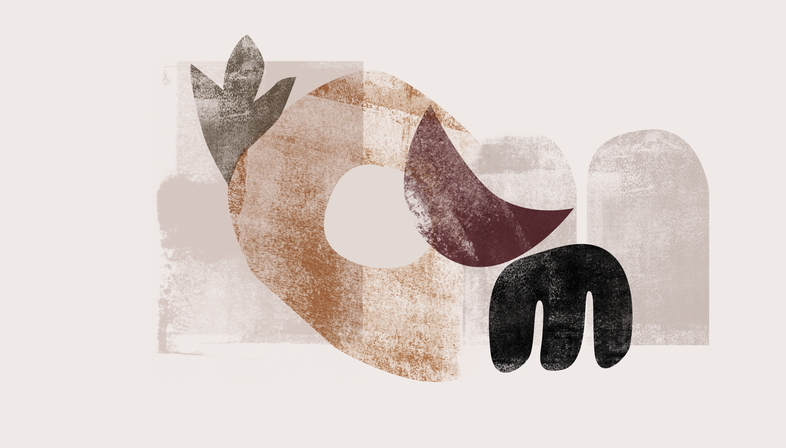Livegreenblog
Design Green Architecture
Interior design with a special focus on refurbishment and revitalisation.
RECENT PROJECTS
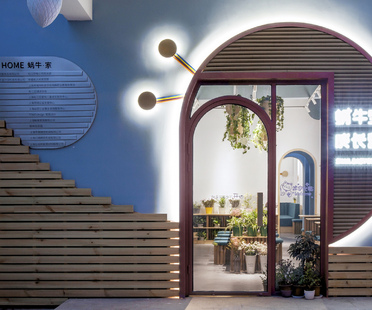
26-08-2021 - Design
Architecture that helps, Snail Baby Growth Center by TOWODesign
Snail Baby Growth Center, designed by Chinese studio TOWODesign in Shanghai, is an environment for users with special needs. Despite a limited budget, the designers have created a space with a warm and welcoming atmosphere.
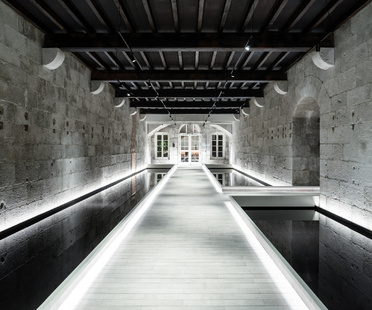
02-08-2021 - Design
Lagranja Design designs XAPO, a bank for cryptocurrencies
Multidisciplinary design studio Lagranja Design has created something truly special: the physical offices of a bank exclusively for cryptocurrencies. The challenge was to give material form to something intangible in a high-impact physical space: an old army barracks in the historic centre of Gibraltar.
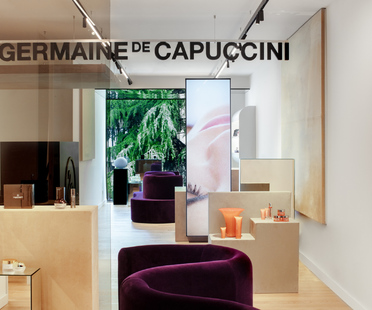
28-07-2021 - Design
Visual Display represents the imagery of beauty
Giorgio di Bernardi’s creative design studio Visual Display specialises in branding and interior design for corporate and individual clients. The studio designed the new headquarters and showroom of Germaine de Capuccini, a brand concerned with beauty and wellness, with a subtle spatial and visual representation.
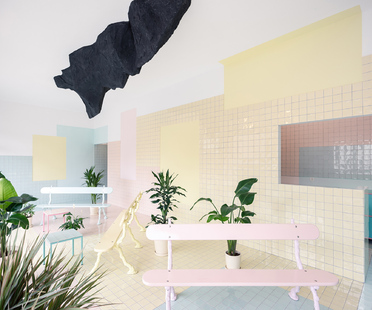
23-07-2021 - Design
Floating Realities, a spa in Geneva designed by BUREAU
Architectural practice BUREAU renewed a spa in Geneva. The studio approached the idea of psychological and physical wellness on the basis of the experience of floating in water, in a state of fluid suspension. To make the most of the relaxing experience of the spa, the architects have designed a world dominated by pastel colours.
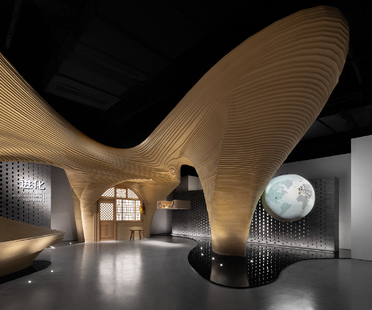
14-07-2021 - Design
An installation by TOWOdesign introducing the passive home
Chinese studio TOWOdesign was appointed to convert the second floor, a 15,000 square metre exhibition space, of Gaoxin Real Estate’s sales office in Xi'an, China, to underline the virtues of the passive home. The project draws inspiration from the city’s magnificent past to offer a glimpse of how we might live in the future.
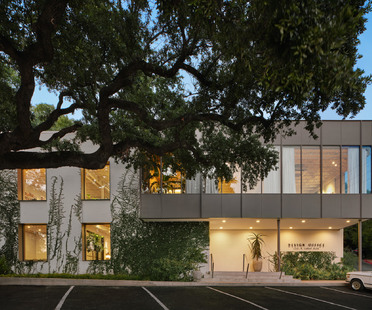
13-07-2021 - Design
Clayton Korte’s Design Office: a conversion in Austin, Texas
Clayton Korte (formerly Clayton & Little) of Austin/San Antonio, Texas has converted a 1963 building to house two design studios: its own and that of the Word + Carr Design Group, a landscape architecture studio. The project incarnates Clayton Korte’s commitment to interdisciplinary collaboration and fostering discourse in the design community.







